Kitchen island sizing
pjhorst
14 years ago
Featured Answer
Sort by:Oldest
Comments (16)
rhome410
14 years agoerikanh
14 years agoRelated Professionals
Fox Lake Kitchen & Bathroom Designers · Freehold Kitchen & Bathroom Designers · Moraga Kitchen & Bathroom Designers · Piedmont Kitchen & Bathroom Designers · St. Louis Kitchen & Bathroom Designers · Clovis Kitchen & Bathroom Remodelers · Mesquite Kitchen & Bathroom Remodelers · South Park Township Kitchen & Bathroom Remodelers · Tuckahoe Kitchen & Bathroom Remodelers · Lawndale Kitchen & Bathroom Remodelers · Tacoma Cabinets & Cabinetry · North Plainfield Cabinets & Cabinetry · Bellwood Cabinets & Cabinetry · Beachwood Tile and Stone Contractors · Rancho Cordova Tile and Stone Contractorspjhorst
14 years agorhome410
14 years agopjhorst
14 years agoBuehl
14 years agopjhorst
14 years agotresgirls
14 years agomegradek
14 years agoalku05
14 years agopjhorst
14 years agoraeatonkw
14 years agopjhorst
14 years agoholligator
14 years agocountrygal_905
14 years ago
Related Stories

KITCHEN DESIGNBar Stools: What Style, What Finish, What Size?
How to Choose the Right Seating For Your Kitchen Island or Counter
Full Story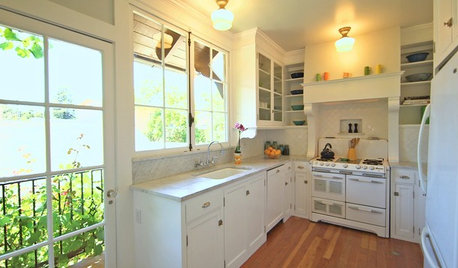
HOUZZ TVHouzz TV: A Just-Right Kitchen With Vintage Style
Video update: A 1920s kitchen gets a refined makeover but stays true to its original character and size
Full Story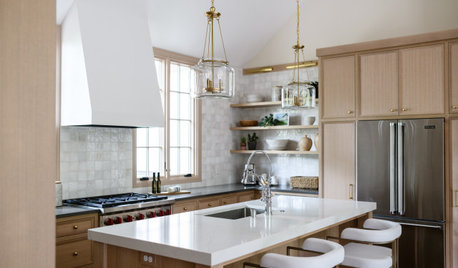
KITCHEN DESIGNHow to Choose a Kitchen Sink Size
Bigger isn’t necessarily better. Here’s how to pick the right size sink for your kitchen, needs and budget
Full Story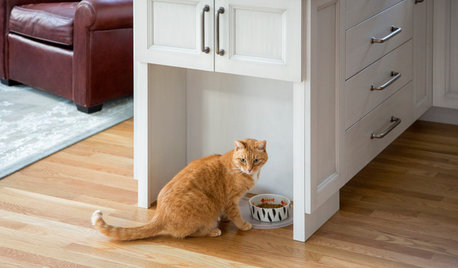
KITCHEN DESIGNRelocated Colonial Kitchen More Than Doubles in Size
Putting the kitchen in a central location allows for a big boost in square footage and helps better connect it with other living spaces
Full Story
KITCHEN DESIGNHow to Design a Kitchen Island
Size, seating height, all those appliance and storage options ... here's how to clear up the kitchen island confusion
Full Story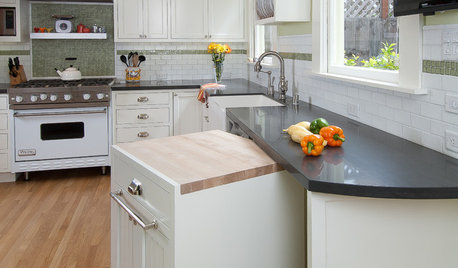
KITCHEN DESIGNTiny Kitchen Islands Take the Floor
What these kitchen islands lack in size, they make up for in hardworking function
Full Story
LIFEAnatomy of a Family-Size Mess
Study your home’s dumping grounds to figure out what organizational systems will work — then let yourself experiment
Full Story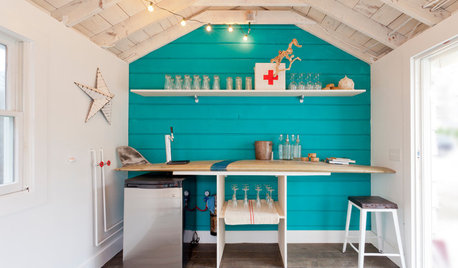
ENTERTAININGRaise Your Glass to Home Bars in All Shapes and Sizes
When you have a personalized home bar, the party will always follow you. Which of these styles could you toast to?
Full Story

KITCHEN DESIGNKitchen Design Fix: How to Fit an Island Into a Small Kitchen
Maximize your cooking prep area and storage even if your kitchen isn't huge with an island sized and styled to fit
Full Story






mobrien242000