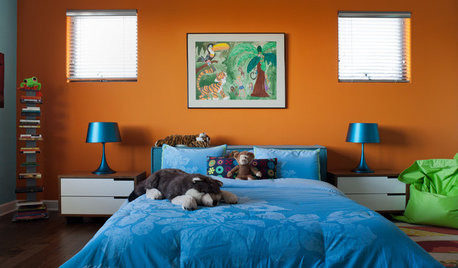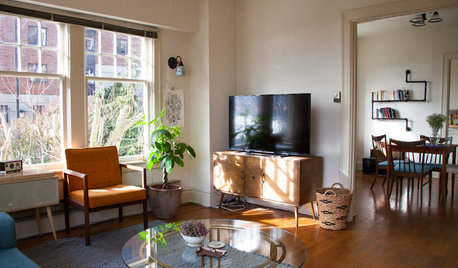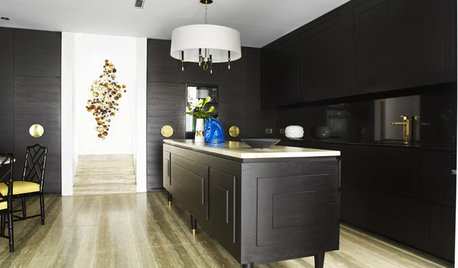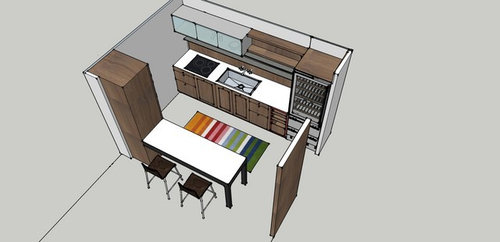Thoughts on kitchen design
tboxer854
10 years ago
Related Stories

KITCHEN DESIGNHow to Choose the Right Depth for Your Kitchen Sink
Avoid an achy back, a sore neck and messy countertops with a sink depth that works for you
Full Story
KITCHEN DESIGNNew This Week: 4 Kitchen Design Ideas You Might Not Have Thought Of
A table on wheels? Exterior siding on interior walls? Consider these unique ideas and more from projects recently uploaded to Houzz
Full Story
SMALL HOMESHouzz Tour: Thoughtful Design Works Its Magic in a Narrow London Home
Determination and small-space design maneuvers create a bright three-story home in London
Full Story
CRAFTSMAN DESIGNHouzz Tour: Thoughtful Renovation Suits Home's Craftsman Neighborhood
A reconfigured floor plan opens up the downstairs in this Atlanta house, while a new second story adds a private oasis
Full Story
CONTEMPORARY HOMESMy Houzz: Living Simply and Thoughtfully in Northern California
Togetherness and an earth-friendly home are high priorities for a Palo Alto family
Full Story
HOUZZ TOURSMy Houzz: Thoughtful Updates to an Outdated 1900s Home
Handmade art and DIY touches bring a modern touch to a classic Boston-area home
Full Story
COLOR10 Color Combos You Never Thought Would Work
Orange and blue? Purple and green? Yes and yes. Unlikely pairings can look great if you do them right
Full Story
KITCHEN DESIGNExpert Talk: 12 Ways to Get a Designer-Kitchen Look
Professional designer Ines Hanl reveals her thought processes on select kitchen remodels
Full Story
HOUZZ TOURSMy Houzz: Thoughtful, Eclectic Style for a Sunny Seattle Apartment
Creative couple builds their first home together piece by piece in a sun-filled rental
Full Story
MOST POPULARTrend Watch: 13 Kitchen Looks Expected to Be Big in 2015
3 designers share their thoughts on what looks, finishes and design elements will be on trend in the year ahead
Full StoryMore Discussions











tboxer854Original Author
cupofkindness
Related Professionals
Agoura Hills Kitchen & Bathroom Designers · San Jose Kitchen & Bathroom Designers · Deerfield Beach Kitchen & Bathroom Remodelers · Ogden Kitchen & Bathroom Remodelers · Overland Park Kitchen & Bathroom Remodelers · Schiller Park Kitchen & Bathroom Remodelers · Thonotosassa Kitchen & Bathroom Remodelers · Weymouth Kitchen & Bathroom Remodelers · Wilmington Island Kitchen & Bathroom Remodelers · Bonita Cabinets & Cabinetry · Lakeside Cabinets & Cabinetry · Manville Cabinets & Cabinetry · Watauga Cabinets & Cabinetry · Santa Paula Tile and Stone Contractors · Aspen Hill Design-Build FirmsUser
tboxer854Original Author
joaniepoanie
Pipersville_Carol