Sink and range on one wall - photos anyone?
jenswrens
13 years ago
Featured Answer
Sort by:Oldest
Comments (15)
malhgold
13 years agobeachbum
13 years agoRelated Professionals
Arlington Kitchen & Bathroom Designers · Southbridge Kitchen & Bathroom Designers · Town 'n' Country Kitchen & Bathroom Designers · Elk Grove Kitchen & Bathroom Remodelers · Los Alamitos Kitchen & Bathroom Remodelers · West Palm Beach Kitchen & Bathroom Remodelers · Forest Hills Kitchen & Bathroom Remodelers · Hammond Cabinets & Cabinetry · Wadsworth Cabinets & Cabinetry · Whitehall Cabinets & Cabinetry · Baldwin Tile and Stone Contractors · Elmwood Park Tile and Stone Contractors · Honolulu Design-Build Firms · Oak Hills Design-Build Firms · Pacific Grove Design-Build Firmsboxerpups
13 years agoplllog
13 years agomarcy96
13 years agoannettacm
13 years agogryane
13 years agojsweenc
13 years agobeachbum
13 years agoblueberryisland
13 years agojenswrens
13 years agokathec
13 years agotheresse
13 years agoblueberryisland
13 years ago
Related Stories

KITCHEN DESIGNThe Cure for Houzz Envy: Kitchen Touches Anyone Can Do
Take your kitchen up a notch even if it will never reach top-of-the-line, with these cheap and easy decorating ideas
Full Story
BUDGET DECORATINGThe Cure for Houzz Envy: Living Room Touches Anyone Can Do
Spiff up your living room with very little effort or expense, using ideas borrowed from covetable ones
Full Story
MUDROOMSThe Cure for Houzz Envy: Mudroom Touches Anyone Can Do
Make a utilitarian mudroom snazzier and better organized with these cheap and easy ideas
Full Story
LAUNDRY ROOMSThe Cure for Houzz Envy: Laundry Room Touches Anyone Can Do
Make fluffing and folding more enjoyable by borrowing these ideas from beautifully designed laundry rooms
Full Story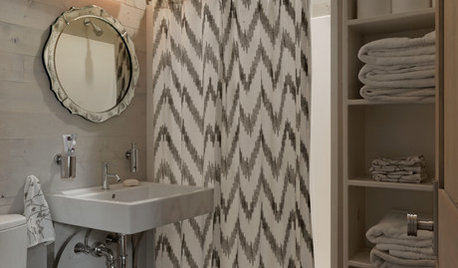
BATHROOM DESIGNThe Cure for Houzz Envy: Bathroom Touches Anyone Can Do
Take your bath from blah to ‘ahhhh’ with just a few easy and inexpensive moves
Full Story
DECORATING GUIDESThe Cure for Houzz Envy: Family Room Touches Anyone Can Do
Easy and cheap fixes that will help your space look more polished and be more comfortable
Full Story
BUDGET DECORATINGThe Cure for Houzz Envy: Entryway Touches Anyone Can Do
Make a smashing first impression with just one or two affordable design moves
Full Story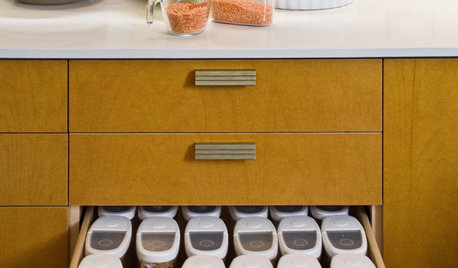
KITCHEN DESIGN6 Clever Kitchen Storage Ideas Anyone Can Use
No pantry, small kitchen, cabinet shortage ... whatever your storage or organizing dilemma, one of these ideas can help
Full Story
BATHROOM VANITIESShould You Have One Sink or Two in Your Primary Bathroom?
An architect discusses the pros and cons of double vs. solo sinks and offers advice for both
Full Story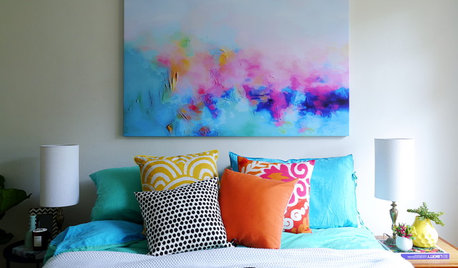
DECORATING GUIDES7 Bedroom Styling Tricks Anyone Can Do
Short on time or money? You can spruce up your bedroom quickly and easily with these tips
Full StoryMore Discussions






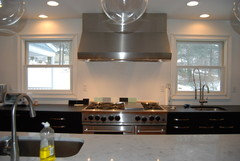
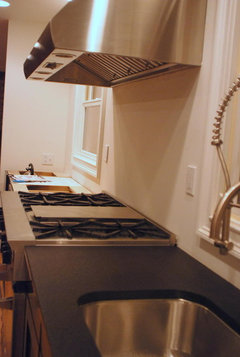
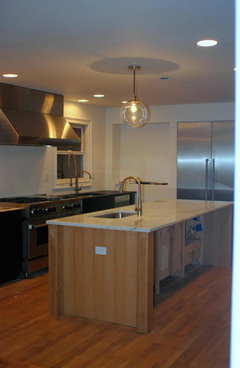

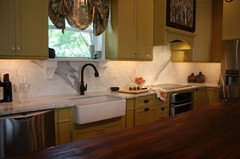
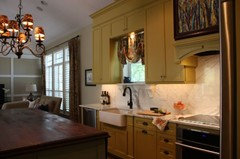
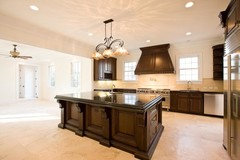
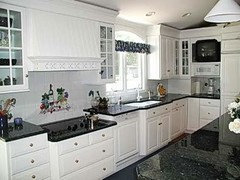
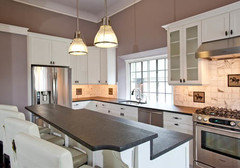
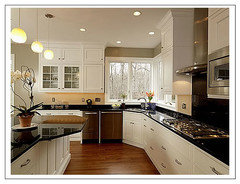
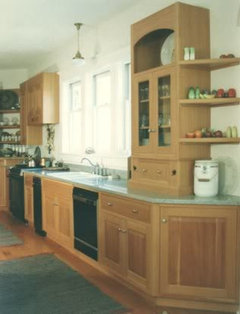
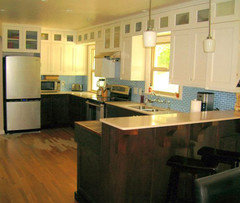
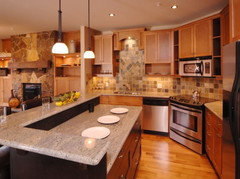
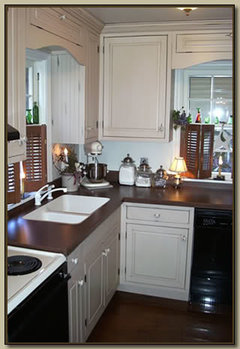
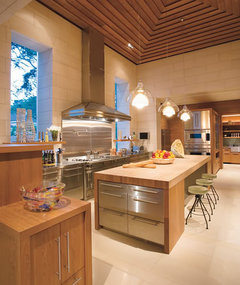
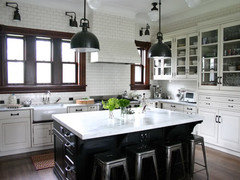
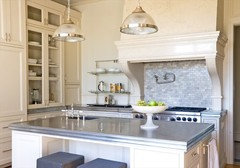
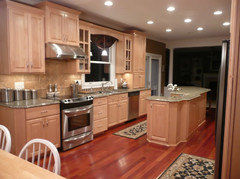
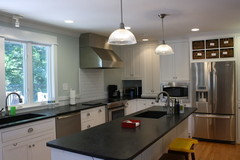
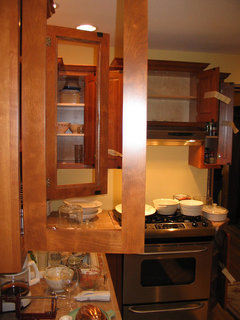




pricklypearcactus