New Reveal (long) - Garage into Kitchen!
Lauraeds
9 years ago
Featured Answer
Sort by:Oldest
Comments (100)
tempe110
9 years agolast modified: 9 years agolannegreene
9 years agolast modified: 9 years agoRelated Professionals
Fox Lake Kitchen & Bathroom Designers · Lockport Kitchen & Bathroom Designers · United States Kitchen & Bathroom Designers · Wood River Kitchen & Bathroom Remodelers · Pinellas Park Kitchen & Bathroom Remodelers · South Park Township Kitchen & Bathroom Remodelers · York Kitchen & Bathroom Remodelers · Crestview Cabinets & Cabinetry · Parsippany Cabinets & Cabinetry · Prior Lake Cabinets & Cabinetry · Warr Acres Cabinets & Cabinetry · Central Cabinets & Cabinetry · Brookline Tile and Stone Contractors · Edwards Tile and Stone Contractors · Suamico Design-Build FirmsLauraeds
9 years agolast modified: 9 years agolmccarly
9 years agolast modified: 9 years agoPipdog
9 years agolast modified: 9 years agotexasgal47
9 years agolast modified: 9 years agoTexas_Gem
9 years agolast modified: 9 years agoonedogedie
9 years agolast modified: 9 years agoLisa
9 years agolast modified: 9 years agopurrus
9 years agolast modified: 9 years agoLauraeds
9 years agolast modified: 9 years agodgormish
9 years agolast modified: 9 years agoIvan I
9 years agolast modified: 9 years agoschoolhouse_gw
9 years agolast modified: 9 years agospagano
9 years agolast modified: 9 years agobridget helm
9 years agolast modified: 9 years agoLiz K 7b-8a Charlotte
9 years agolast modified: 9 years agoaliris19
9 years agolast modified: 9 years agoanzatowndog
9 years agolast modified: 9 years agofirstmmo
9 years agolast modified: 9 years agoagk2003
9 years agolast modified: 9 years agoHolly- Kay
9 years agolast modified: 9 years agoaliris19
9 years agolast modified: 9 years agochrisinsd
9 years agolast modified: 9 years agolisa_a
9 years agolast modified: 9 years agoolympia776
9 years agolast modified: 9 years agolisa_a
9 years agolast modified: 9 years agoLauraeds
9 years agolast modified: 9 years agoLisa
9 years agolast modified: 9 years agolisa_a
9 years agolast modified: 9 years agosteph2000
9 years agolast modified: 9 years agosusanlynn2012
9 years agolast modified: 9 years agooldbat2be
8 years agoUser
8 years agomichoumonster
8 years agomom2sulu
8 years agomagpier
7 years agosmm5525
7 years agorjknsf
7 years agoL S
6 years agoCheryl Hewitt
6 years agosawyer212
6 years agoRita / Bring Back Sophie 4 Real
6 years agoCheryl Hewitt
6 years agocluelessincolorado
6 years agoLeo Blur
5 months agoLeo Blur
5 months agomxk3 z5b_MI
5 months agoLeo Blur
5 months ago
Related Stories

INSIDE HOUZZA New Houzz Survey Reveals What You Really Want in Your Kitchen
Discover what Houzzers are planning for their new kitchens and which features are falling off the design radar
Full Story
DECORATING GUIDESTop 10 Interior Stylist Secrets Revealed
Give your home's interiors magazine-ready polish with these tips to finesse the finishing design touches
Full Story
REMODELING GUIDESBathroom Remodel Insight: A Houzz Survey Reveals Homeowners’ Plans
Tub or shower? What finish for your fixtures? Find out what bathroom features are popular — and the differences by age group
Full Story
MY HOUZZMy Houzz: Surprise Revealed in a 1900s Duplex in Columbus
First-time homeowners tackle a major DIY hands-on remodel and uncover a key feature that changes their design plan
Full Story
TRADITIONAL HOMESHouzz Tour: New Shingle-Style Home Doesn’t Reveal Its Age
Meticulous attention to period details makes this grand shorefront home look like it’s been perched here for a century
Full Story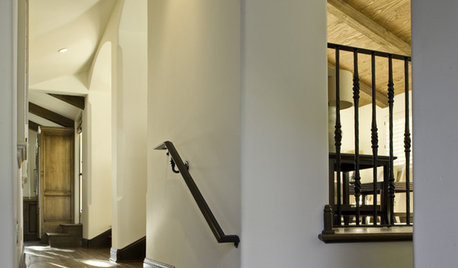
MATERIALSRaw Materials Revealed: Drywall Basics
Learn about the different sizes and types of this construction material for walls, plus which kinds work best for which rooms
Full Story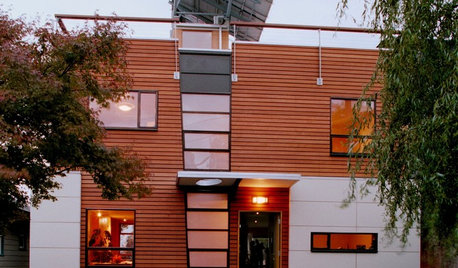
GREEN BUILDINGCity View: Seattle Design Reveals Natural Wonders
Love of the local landscape, along with a healthy respect for the environment, runs through this city's architecture and interior design
Full Story
KITCHEN ISLANDSWhat to Consider With an Extra-Long Kitchen Island
More prep, seating and storage space? Check. But you’ll need to factor in traffic flow, seams and more when designing a long island
Full Story
INSIDE HOUZZHouzz Survey: See the Latest Benchmarks on Remodeling Costs and More
The annual Houzz & Home survey reveals what you can expect to pay for a renovation project and how long it may take
Full Story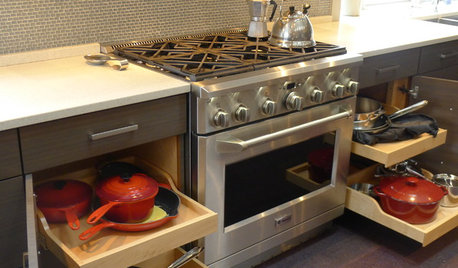
KITCHEN STORAGEKitchen of the Week: Bamboo Cabinets Hide Impressive Storage
This serene kitchen opens up to reveal well-organized storage areas for a family that likes to cook and entertain
Full StoryMore Discussions






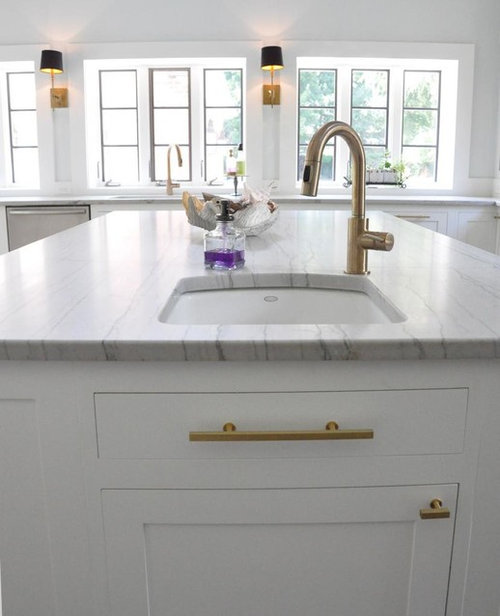


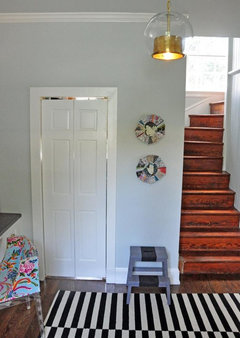

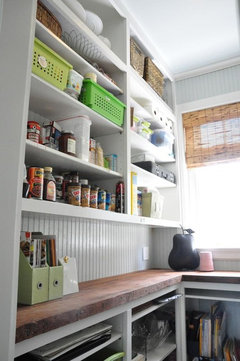


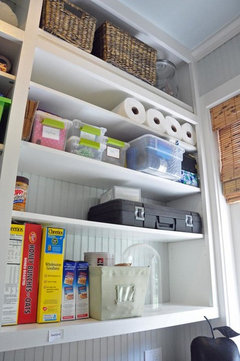


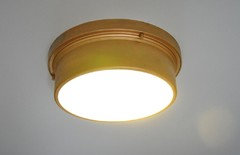


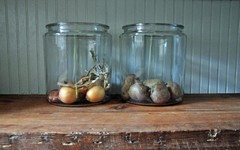


kimihh