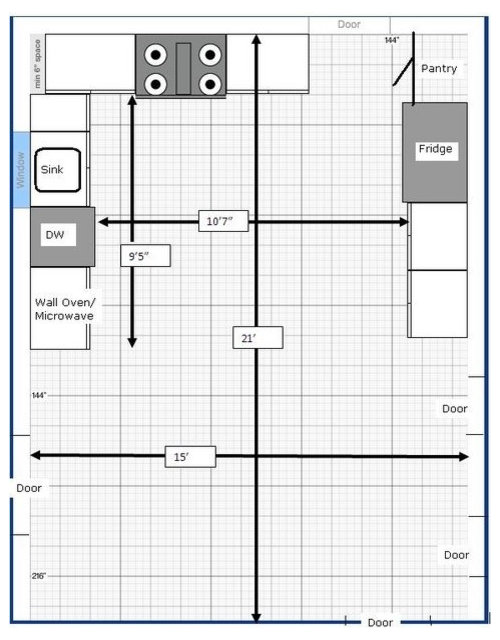Need advice on island layout
Kathryn Dunbar
10 years ago
Related Stories

DECORATING GUIDES10 Design Tips Learned From the Worst Advice Ever
If these Houzzers’ tales don’t bolster the courage of your design convictions, nothing will
Full Story
KITCHEN DESIGNSmart Investments in Kitchen Cabinetry — a Realtor's Advice
Get expert info on what cabinet features are worth the money, for both you and potential buyers of your home
Full Story
Straight-Up Advice for Corner Spaces
Neglected corners in the home waste valuable space. Here's how to put those overlooked spots to good use
Full Story
THE ART OF ARCHITECTURESound Advice for Designing a Home Music Studio
How to unleash your inner guitar hero without antagonizing the neighbors
Full Story
BATHROOM DESIGNDreaming of a Spa Tub at Home? Read This Pro Advice First
Before you float away on visions of jets and bubbles and the steamiest water around, consider these very real spa tub issues
Full Story
LIFEEdit Your Photo Collection and Display It Best — a Designer's Advice
Learn why formal shots may make better album fodder, unexpected display spaces are sometimes spot-on and much more
Full Story
LIFEGet the Family to Pitch In: A Mom’s Advice on Chores
Foster teamwork and a sense of ownership about housekeeping to lighten your load and even boost togetherness
Full Story
KITCHEN DESIGNHow to Design a Kitchen Island
Size, seating height, all those appliance and storage options ... here's how to clear up the kitchen island confusion
Full Story
KITCHEN DESIGNKitchen Layouts: Island or a Peninsula?
Attached to one wall, a peninsula is a great option for smaller kitchens
Full Story
KITCHEN LAYOUTSThe Pros and Cons of 3 Popular Kitchen Layouts
U-shaped, L-shaped or galley? Find out which is best for you and why
Full Story









Kathryn DunbarOriginal Author
Kathryn DunbarOriginal Author
Related Professionals
New Castle Kitchen & Bathroom Designers · Ridgefield Kitchen & Bathroom Designers · Town 'n' Country Kitchen & Bathroom Designers · Adelphi Kitchen & Bathroom Remodelers · Beach Park Kitchen & Bathroom Remodelers · Fullerton Kitchen & Bathroom Remodelers · Hopewell Kitchen & Bathroom Remodelers · Charlottesville Kitchen & Bathroom Remodelers · Garden Grove Kitchen & Bathroom Remodelers · Ogden Kitchen & Bathroom Remodelers · Overland Park Kitchen & Bathroom Remodelers · South Plainfield Kitchen & Bathroom Remodelers · Wilmington Island Kitchen & Bathroom Remodelers · Mount Prospect Cabinets & Cabinetry · Milford Mill Cabinets & Cabinetrybmorepanic
Kathryn DunbarOriginal Author
dilly_ny
Kathryn DunbarOriginal Author
dilly_ny