DIY'ing a kitchen with Zero Experience
My sister and I are thinking of DIY'ing a customized Ikea kitchen with no DIY experience. I'm not very handy and have little experience with power tools. I just placed an order for my first power drill, level, circular saw, and a set of Japanese handsaws.
Is this a bad idea?
I've spent a considerable amount of time researching this. What I'm most concerned about is dealing with uneven walls. Are there any books out there that teach you how to "shim?" Also, how exactly do people use "blocking" to bring cabinets forward? If my walls are already closed up, is it too late to consider blocking?
This post was edited by KitchenMonkey on Sun, Jul 13, 14 at 16:04
Comments (35)
LaurenDM
9 years agolast modified: 9 years agoI don't know about books, but I find YouTube good for that kind of thing. Get a good, long level, some red string and pegs, and a chalk or plumb line (these help identify and mark the true line vs the wall or floor). Shims and blocks and such are just thicker, wood versions of putting beer coasters under the feet / behind things to get them square, level, and stable. Then you attach it to some fixed point and each cab to its neighbours, and cover it all up with a toe kick and countertop. Good on ya for taking this on! Maybe stick with a single cabinet run, or a galley, this time out - levelling counters around a corner - especially if said corner isn't true - is a PITA.
User
9 years agolast modified: 9 years agoDo you have any family or friends in the trades or that are experienced DIYers? Without that, you're sunk. There just is no way to make up for a lack of experience. You don't throw a toddler into rough ocean waters over their head to teach them to swim.
Related Professionals
College Park Kitchen & Bathroom Designers · Kalamazoo Kitchen & Bathroom Designers · Springfield Kitchen & Bathroom Designers · Williamstown Kitchen & Bathroom Designers · Winton Kitchen & Bathroom Designers · East Tulare County Kitchen & Bathroom Remodelers · Fullerton Kitchen & Bathroom Remodelers · Calverton Kitchen & Bathroom Remodelers · Galena Park Kitchen & Bathroom Remodelers · Glendale Kitchen & Bathroom Remodelers · Ogden Kitchen & Bathroom Remodelers · Phillipsburg Kitchen & Bathroom Remodelers · Plant City Kitchen & Bathroom Remodelers · Lindenhurst Cabinets & Cabinetry · Universal City Cabinets & CabinetryJoseph Corlett, LLC
9 years agolast modified: 9 years ago"Is this a bad idea?"
Very.
Do you and your sister cut each other's hair? Well at least if you screw that up, it will grow back.
I help everyone as much as I can, but you need to start on a more simple DIY project.
palimpsest
9 years agolast modified: 9 years agoThere are different aspects of the project you can do:
Disassemble the old kitchen.
Assemble the boxes of the IKEA cabinets.
Put the hardware on the doors.
Paint
Tile a backsplash.
I think that any new electrical, plumbing, cabinet installation, countertop fabrication should be done by someone with experience or a pro. In this location, as lax as they are about some things in single or two family residences, electrical and plumbing permits must be pulled by a pro.
modern life interiors
9 years agolast modified: 9 years agobad idea. wait til you see the holes in your walls from removing the kitchen cabinets. yech. another thing is your walls have to be completely flat to accomadate the ikea rail system. You might have to have your kitchen walls skim coated before you install.
camlan
9 years agolast modified: 9 years agoI'd suggest that you start small.
Paint a piece of furniture. Put together some Ikea furniture. Paint a wall, after thoroughly prepping the surface and filling in all holes, etc. Hang some curtain rods. Take the bathroom sink faucet off and put it back on.
Take the free classes at Home Depot. Talk to people who have DIY experience. Help them in their homes on their projects.
Maybe in a year or two, you would be ready to do some of the DIY on your kitchen.
I've been painting and doing my own small home repairs for years. I encourage you to get that power drill and learn how to use it. When I got my first one and used it to hang some curtain rods, I went around the house looking for more things to drill holes into--it felt so good to be able to do these things by myself.
But after 25 years of learning how to use small power tools, and with three cousins in the construction business (they build their own houses, they make their own kitchen cabinets) to give advice, I let the pros do most of the work and come in and paint the walls after them.
I'm good at a lot of things, but construction isn't one of them.
rmtdoug
9 years agolast modified: 9 years agoBad idea. Even if you don't need one and will tear it down after you finish, build a storage shed in the back yard with a foundation. You will learn planning, layout, marking, measuring, cutting, framing, nailing, flooring, walls, windows, roofs, doors, and finish work.
Bunny
9 years agolast modified: 9 years agoNo way, not without another person who's got a modicum of experience doing kitchen remodels. Circular saw? Makes my blood run cold. I own several and I would never, ever use them without having been trained by a pro. And then I'd still probably never use them. I need all my fingers.
Joseph Corlett, LLC
9 years agolast modified: 9 years ago"Disassemble the old kitchen."
I have to disagree. Demolition is much more involved than the television shows let on. Sure you can tear out drywall, but how will you terminate all that electrical and plumbing? That has to be chased down, labeled, and terminated safely.
Marc Johnson
9 years agolast modified: 9 years agopalimpsest has some good suggestions there!
If you can find a handyman / contractor (licensed) who can be the supervisor, maybe you could do some of the work that palimpsest suggested- but have access to a professional and his experience.
Many aspects - power, plumbing (water and gas) - are especially important and if you get inspected (can happen whether or not you pull a permit) you'll want to make sure things are 100% up to code - very expensive to have to tear things up to correct.
One last thing ... similar vein ... insurance and resale. Many policies will have language that disallows claims where the cause is unlicensed/unpermitted work. When it's time to sell, if you haven't had the work permitted, you may have to do some disclosures or answer some uncomfortable questions (and a smart buyer wlll have their inspector go over what you did with a fine tooth comb).
You're smart to ask questions now! Good luck with it.
(PS - our first remodel, when I was in my 20s, was "shared" somewhat - we did the floor, tile, and some of the lighting - after all of the inspections were done and the contractor was finished.)
weissman
9 years agolast modified: 9 years agoI thought this post was a joke and now I suspect it is a troll - she just registered a few days ago and I think is just playing us here for a reaction.
palimpsest
9 years agolast modified: 9 years agoThat's why I said "disassemble" and not demolish or gut. Most people can figure out how to remove countertops, cabinets, disconnect a sink from the shut offs and pull up old flooring. And I think a lot of homeowners are more careful at this. A GC often subs this out to someone who has your entire kitchen in a dumpster in 20 minutes flat.
williamsem
9 years agolast modified: 9 years agoI've been steadily learning to DIY more and more over the past 3-4 years or so, after spending many years watching my parents.
Do not make this your first large project! If you are not living in the house and have the money to hire someone to fix/finish things you mess up or can't do, then maybe, but I'd be reluctant to recommend that too.
I'd try a closet first. Put in a shelving system. Spend time planning the layout and what you will need. Disassemble what is there. Patch, prepare, prime and paint the walls. Find the studs and put in the header and standards. Then put the rest together. You will need to use your drill to make holes and screw things in, a level, maybe Molly bolts, measurements, etc... If you can manage this project start to finish, you can likely handle all the stuff Pal mentioned above.
At a minimum, you should hire out the plumbing, electrical, and countertop.
doc8404
9 years agolast modified: 9 years agoTo continue to pile on: don't do it, a huge mistake for the inexperienced. While it is true all experts started out knowing nothing, each of them either had someone teaching them or learned from HUNDREDS OF MISTAKES along the way.
A total redo is no place to gain your first experience.
If you do not yet know how to determine whether your current kitchen (walls, floor, ceiling) is plumb, level and square (it won't be), and how to remedy that, you are not ready for the job in front of you.
ps - unless you have an expert that will show you how it safely use the circular saw for hours, return it to the store. Seriously. It's that dangerous.
Good luck - Doc
KitchenMonkey
Original Author9 years agolast modified: 9 years agoThanks everyone for the advice...
What if the kitchen has already been demo'd and walls finished? The plumbing and electrical have already been taken care of, and they will come back to finish up once the cabinets are in.
Would it still be a bad idea to install the cabinets ourselves? We are both reasonably intelligent individuals with good spatial reasoning and graduate degrees.
nosoccermom
9 years agolast modified: 9 years agoWell, my DH and I installed an IKEA galley kitchen. Despite some mishaps (drill first, measure later for the cabinet hardware), it worked out ok. The counters were a pain without proper equipment, though.
How big is that kitchen, and what exactly are you planning to do? Some of the IKEA installers will let you assemble the cabinets and then install them at a reduced rate.
KitchenMonkey
Original Author9 years agolast modified: 9 years agoThe granite countertops will be handled by a professional fabricator who guarantees his work IF the cabinets are installed properly.
What does a "proper" installation entail? If we make sure that the cabinets are level, square, and securely attached to the studs, what else can go wrong? Although we are both extremely thorough and detail-oriented, we wonder if there are other important details that we'll miss.
We plan on installing two rows of stacked upper cabinets and customizing a couple base cabinets by reducing the width of the box. We'll also shorten the shaker style doors by disassembling them and cutting the panel insert.
I might return the circular saw and use my japanese saws instead. Do you think I'll be able to make straight cuts with a handsaw if I use japanese saws?
beachlily z9a
9 years agolast modified: 9 years agoI can build car engines and also have a MBA. That doesn't mean squat about building and installing cabinets and counters. The young man who installed our new cabinets had no degree what so ever, but a ton of experience. Experience counts!
lazy_gardens
9 years agolast modified: 9 years agoAsk yourself this: if you totally screw up, do you have the money to hire a pro to fix the mistakes?
It's MORE expensive to have someone fix things than to have them start clean and do it right the first time.
CTN30
9 years agolast modified: 9 years agoI was thinking the same as lazygardens. If you have the time/money to pay someone to re-do it all if it doesn't work, give it a try. If not, I wouldn't do it.
CEFreeman
9 years agolast modified: 9 years agoLook. Coming from someone who didn't know here ears from her elbows, I would limit myself to the things referenced above. I had no choice but to do it myself. It was learn or no kitchen, no heat, no electricity, no plumbing, holes for windows, etc. Bad.
However, I have had the 10-year lack of funds luxury of redoing things I now know I did badly. You might not have that problem luxury of time.
Don't be afraid to try, but be smart about it. For anything that's going to show in the long run, get a pro. Tile? You-tube. Laying flooring? You-tube.
Since you're ordering tools, you might want to check this out. Even though I had many of the individual tools from my POC-ex-DH-GC, I got my own. Black & Decker Matrix Combo Kit and also move down to what other people bought. It's all the attachments. I got 2 batteries. I've already used the crap of all the blades and stuff. LOVE it. It's my size, so it doesn't intimidate me as much as a regular circular saw or the giant table saw.
Don't be scared, but start small. Lazygardens has posted the most appropriate questions: "If I screw up, can I afford to pay someone to fix it?"
speaktodeek
9 years agolast modified: 9 years agoY'know what? A lot of folks here are right. HOWEVER, it doesn't mean you couldn't. If you are both good at being tough, working as a team under stress, problem solving, lateral thinking, resource investigation, research, tenacity, and PATIENCE, you could possibly do it. My biggest caveat would be TIME. This would ONLY work if you had an open time window, because you don't yet know what you don't know. But if you DO know how to search for answers and problem solve and keep going until you reach a solution, then you have a chance. There is nothing so satisfying as mastery of a difficult problem, creating/building something robust, and growing skill sets.
While most people would fail miserably taking this on with no experience, there ARE those out there who could do it, and learn along the way.
If you understand things like, in order to assemble and install cabinets, you FIRST must know how a house is built, how a floor and walls are made, how to understand the supporting structures under and behind the cabinets, how to adjust them or the cabinets as needed, how to plan for 3-D space arrangement including allowances for floor material depth, floor or wall unevenness, anything out of plumb or level or wavy, what sorts of fasteners you need for different types of attachments, what order to do tasks - plumbing, electrical, flooring, lighting, trim, etc. Because all these things are related to "simply" assembling and installing cabinets. You have to be willing to learn what you don't know, put it all together in your mind, learn the skills to do the tasks, and plan things in the right order, with contingency plans for when something isn't by the book. If that describes you both, then maybe you could pull this off.
live_wire_oak
9 years agolast modified: 9 years agoGetting cabinets level and plumb in all dimensions is MUCH MUCH harder than it looks. How level is your wall? Your ceiling? Your floors? Front to back AND side to side. Over the whole distance. Until you know how off things are, you're only guessing about how off your install has the potential to be. That should be known in the DESIGN phase, so that if there needs to be a solution, one can be designed for it so it doesn't look like an after the fact miss.
How many levels do you own? You'll need more than one, and more than just one length. How many clamps? You'll need several kinds, and plenty of them. Do you know the proper way to shim and how it should feel when it's done? TV and internet videos shows it incorrectly ALL the time .Do you know how to touch up cabinets when you scratch and dent them in the process? That's an art unto itself. Have you ever done any molding? Even with Ikea, that's anything but an entry level install if there's a single piece of molding. And there always should be molding. Do you know why it's needed and how to make it work with frameless cabinets?
Try just a single vanity first. And when you get frustrated with that, think about multiplying that by 100. Kitchen cabinets are more difficult than vanities.
This is something you could help an experienced friend with. You can be muscle for sure. You can hold things in place. You can fetch and carry. But you cannot buy a drill set off the internet, never having used one, and install cabinets. Not unless you want it to look as amateur as that sounds.
northcarolina
9 years agolast modified: 9 years agoI have mild/moderate DIY experience and an IKEA kitchen, so I'll give you my perspective. I am comfortable with most anything that involves non-powered hand tools, plus I have a lot of experience with a power drill, and I had fun using a jigsaw for the first time. DH has a circular saw, but I don't touch that. When it came time to do our kitchen, we hired most of it out. DH has extensive DIY experience, but he refused to install the cabinets. I joked that it was because he was resistant to redoing the kitchen in the first place... but in fact he was speaking from the wisdom of experience, because our house is old, there isn't a square corner anywhere in it, and he didn't want to have to deal with cabinet installation. The kitchen turned out to be a sort of parallelogram, skewed in all 3 dimensions. lol. Our installers did not level the walls, but they shimmed extensively. We had licensed pros do the electrical and plumbing, and we hired out the hardwood floor installation.
This is what I think, given my experience:
1. You can assemble the standard IKEA cabinets, no problem.
2. You can paint. You can also learn to tile (I didn't but I wish I had, since I hired the wrong person to do our backsplash and I could not possibly have done a worse job than he did).
2. Customizing the size of the lowers will be a problem for you.
3. Changing the door size will be a much bigger problem and might in fact not be doable at all, with IKEA doors.
5. A much better option for a custom-sized cabinet (and more to the point, its door) is to order it from a cabinet company like Barker, Scherr's, or Semihandmade. Then you can get the size you need and have a door that fits. Your easiest approach would then be to have that company supply all the doors and drawer fronts instead of using IKEA's, so they'll all match. (All 3 of those companies routinely make doors to fit IKEA cabinet boxes.)
5. If you really want to change a door size yourself, buy one and try it BEFORE you set your kitchen layout plans in stone.
6. An alternative to points 2-5 would be to sit down with an IKEA kitchen person to see if you can fill your space without using custom sizes. Sometimes there are cabinets available that you don't think about. Measurements also get thrown off if you don't account for all the cover panels etc (including on the cabinets on each side of the range, if you have a range, to match the measurements of the cover panels you'll put on the sides of the cabinets over the range).
7. There are definitely areas of installation where experience would be a huge asset. For example, our counter height and counter-to-uppers distance changes throughout our kitchen because our floor and ceiling both slope in 2 directions -- but not in the same 2 directions. I did not think of having to have different counter-to-upper distances until I saw it happening. (You understand: we do not have sloping counters or uppers. It's the floor and ceiling that slope away from the level cabinets, in different directions. The installers had to do some creative toekick and crown molding cutting to accommodate this.)
8. The easiest way to get around point 7 is to not have uppers. Failing that, don't try to take them all the way to the ceiling with crown molding; go ahead and leave a couple inches of gap up there (the gap will be bigger in some places than others). Our crown molding makes a big difference in the look of the kitchen, but we could not have done it (to look as good as it does) ourselves.
9. Stacking the uppers will give you an extra layer of complication. Try to use a single row of uppers to simplify things.
10. I don't know what a Japanese saw is (other than presumably being made in Japan), but cutting in a straight line is only part of the equation. A lot of IKEA material is MDF, which is very hard to cut by hand, or particleboard, which leaves a jagged edge when you cut it. The part I cut out with the jigsaw looks completely ridiculous -- remember it was my first time using one. Luckily it's not a structural part and also isn't visible. Again, I suggest bypassing any need to saw anything that people can see, especially doors.
11. You will still need to saw toekicks and cover panels to length, but this you can handle (probably) given IKEA's good instructions and the fact that the cut edges will be covered.
12. Bottom line: you can install basic IKEA cabinets yourself (they are intended to be DIY-able, after all), but customizing them could be a big problem without experienced help. Installation will be much faster if you hire it out. You will definitely need to learn how to figure out your floor, ceiling, and wall slopes and how to account for them. (I don't know how because I didn't try.)
Good luck! You do know that IKEA is changing to a different cabinet system this winter, yes?
This post was edited by northcarolina on Mon, Jul 14, 14 at 11:55
Marc Johnson
9 years agolast modified: 9 years agoIf you are already comfy building IKEA stuff (Besta, Pax, Expedit, etc.) then you should have no problems building the cabs. Drawers and hinges are tricky, but you can do it (I definitely learned and am quite good at getting them 100% straight & level now).
Mounting to the wall is pretty straightforward - Ikea has good systems for doing that.
Suggest you look into things like a laser level (a "mouse" you mount to the wall that projects a straight line - invaluable!).
A great drill (20v, lithium battery),
... and some good saws.For cuts of moulding (including miter cuts and straight cuts) and smaller shelving, this is also an invaluable investment
I've also found that a rotozip is another "can't live without it" tool - for cutting drywall, cutting off metal or wood ends, and myriad other things
Good luck!
greenhaven
9 years agolast modified: 9 years agoI am a DIY-er. I am also fully supportive of those who are also DIY-ers and especially of those who want to become DIY-ers. However, I have to agree that cutting your teeth in a kitchen is not a great idea. If you limit yourself to cabinet installation that is not such a big deal, although it is, as Treb and LWO say, much harder than you might think to get everything flush, plumb and level not only with the walls and floors but with each other.
Let the pros do your kitchen. In the meantime, start volunteering to help friends and family with their DIY projects and learn how to properly and safely use power tools.
PS, CEFreeman is kinda my hero, but if you ask her she will tell you she has been working on her kitchen for a long time. A steep learning curve and going-as-you-can-afford will do that. ;o) This is NOT a knock on Christine but rather making a point about how long you want to be learning on the job and, as she herself (and others) have pointed out, how much can you spend to get the screw-ups fixed?
This post was edited by greenhaven on Mon, Jul 14, 14 at 11:56
Joseph Corlett, LLC
9 years agolast modified: 9 years ago"What does a "proper" installation entail? If we make sure that the cabinets are level, square, and securely attached to the studs, what else can go wrong? Although we are both extremely thorough and detail-oriented, we wonder if there are other important details that we'll miss."
What if your walls are wonky? If you don't shim cabinets to plumb, level, square, securely attached and on plane to each other, your countertop overhang will vary and there's nothing your granite fabricator can do about it, except make your tops crooked to match. Many times openings in uppers and lowers must be plumb to each other. If you get lower fillers wrong, you may have to reset all the perfectly plumb and level uppers that are in the wrong place.
Have you selected your drawer pulls? Because you need to leave enough space at corner fillers to accommodate them. Can you imagine if you get all these cabinets and tops installed and then can't open your dishwasher? Reset all the cabinets and buy new tops.
Have you researched your appliance manufacturer's installation instructions for clearance? I just repaired a Corian bar top that was damaged from heat, not the fault of the tenant, not the fault of the Corian, but the fault of the kitchen designer who failed to pull the cooktop cabinet forward and use angled return fillers. You can create all kinds of fire hazards without even knowing.
"We plan on installing two rows of stacked upper cabinets and customizing a couple base cabinets by reducing the width of the box."
Reducing the width of the box is easy enough, but how are you going to refabricate the doors/drawer fronts when you do?
"We'll also shorten the shaker style doors by disassembling them and cutting the panel insert."
Good luck beating a decent mortise and tenon door apart without ruining it. If it's a raised panel insert, you'll need the cutter and access to a shaper and the ability to stain and finish match.
"I might return the circular saw and use my japanese saws instead. Do you think I'll be able to make straight cuts with a handsaw if I use japanese saws?"
No, but I do like the idea of returning the circular saw. You need a circular saw that's also a rail saw since you apparently don't have a table saw. My new Festool rail saw, the smaller version with a 54" rail, was $700.00 a few months ago. May as well get the vacuum while you're there.
I couldn't live without my Japanese pull saws, but they are as comparable to a circular saw as is a pizza.
This post was edited by Trebruchet on Mon, Jul 14, 14 at 17:37
julieste
9 years agolast modified: 9 years agoWe are very experienced DIYers (we've tiled, refinished floors, wired, painted, installed a vent hood, installed plumbing etc.), but we'd never try to hang cabinets. Just think about trying to balance a heavy box over your head and get it level and drill holes and put in mounting screws/brackets all at the same time.
debrak2008
9 years agolast modified: 9 years agoInstalling cabinets was not that bad. Use a level and put up strips of wood that you will use to balance the cabinets on while you screw them in. You will need to people.
CEFreeman
9 years agolast modified: 9 years agoTwo? Nah. Not if you can stand on your countertop, press your head against the ceiling, while balancing the cabinets on drywall buckets and shims.
Just sayin'
Needfoinfo, as an experienced DIYer, why don't you use a junk, 18" cabinet sitting on your counter. Set your cabinets on it and screw 'em in. There is a better way than trying to balance huge boxes over your head... Then you can cover this DIY, too, rather than paying brawn to do it!
northcarolina
9 years agolast modified: 9 years agoActually, Ikea wall cabinets are not that bad. First you install a rail, and then you hang the cabinets from the rail. You do secure the cabinets to the rail, but they will hang from the rail on their own while you get things situated. I installed an Ikea kitchen wall cabinet in a bathroom and there was really nothing to it. If you're installing a row of them, you hang them all from the rail, slide them where you need them, and clamp them together before you screw them down. I have no idea why all wall cabinet installations aren't done this way. It's much easier to manage than the way you all are describing.
rmtdoug
9 years agolast modified: 9 years agoKitchenMonkey, since you say you both have graduate degrees, did those come free overnight? Did you just ask a few questions and they gave them to you? You are now proposing doing a project that is the equivalent of a graduate degree in complexity and you have Zero Knowledge. Experience has nothing to do with it.
Every kitchen is different, so, technically, every builder goes into a new kitchen build with zero experience, but they have knowledge of what works and what does not. You don't have that. You will be your worst enemy doing this work. I'm not saying that you can't do it, but what are the odds of pulling it off successfully? Surely your education taught you that much.
Keep your circular saw. Buy a cheap sheet of OSB and snap some lines and cut away. See what you can do. Can you overcome your fear of the saw? Can you cut a straight line? Dig a hole and drop in a 2x4 and make it plumb with a level. Can you do it? You need to find out what you can and can't do before you start.
lascatx
9 years agolast modified: 9 years agoI had my kitchen cabinets measured and built by pros, then installed by pros -- there were still issues. If you have assembled bookcases, a desk, etc. and they don't drive you to swearing, you might be able to do the assembly. How easy or hard the install is depends on how square the walls are, how level the floors are, how square the cabinets you assembled are, how accurate the measurements and the finishing were, whether the outlets wind up in the right places, etc.
I would not, as a new DIYer or even a moderately experienced one, take on ripping down cabinets or trying to rebuild doors. Get them right to begin with or pay someone to help with that. You are starting to talk about artistry level stuff and having exactly the right tools. With so many things, the right tools and equipment are often half the battle -- but you might spend more getting them all than you can save in a single job. Which is most folks hire those jobs out and let the pros amortize the cost over many jobs.
If you are willing to pay to have the other work done and buy tools and equipment to do the part that may require the most expensive tools, why not order your doors to fit, assemble the boxes that don't need customizing, pay a pro to adjust any boxes you have to customize (and work on your layout to minimize the number) and then have a pro hang them. The assembly may save you more money than the install, depending on your job. Offer to work as a helper on the install. If they are willing to train you as you go, you can pick up some skills for the next time - or decide it's not worth it and stick to the stuff that is easier and cheaper to do yourself.
CEFreeman
9 years agolast modified: 9 years agolascatx, as the former wife of a former, life-long GC, I am here to tell you THE last thing a contractor wants on the job is the homeowner "helping." OMG.
What a
1) PIA
2) insurance liability, depending upon the type of construction
3) PIA
4) communication issue
5) interference issue (mind changing, giving directions, potentially trying to run the job, etc)
6) no.
7) were those degrees the girls have free? GCs don't have time to give lessons free. Let alone charge for them. They've got deadlines given to them by the homeowner. Meet those deadlines while trying to watch a dangerous newbie, teach them construction/building, and still put out a decent product and not lose all their subs doing it?
8) No effin' way.People would volunteer themselves or their relatives to "help" most, thinking it would lower the price. My ex- wisely, IMHO, told them that would be fine, but the price would double.
That is not a good idea.
They could start by investing in classes at the Woodworker's Shops. I took a cabinet building class that lasted 4 weeks and was about $450. Worth every penny, and in a situation actually created to learn. But it wasn't free."Free" is a 4-letter 'f' word.
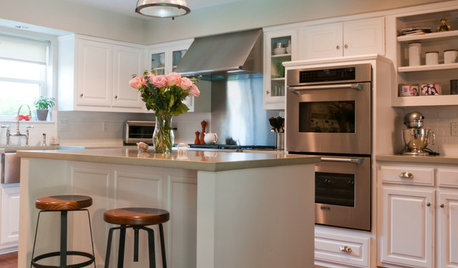
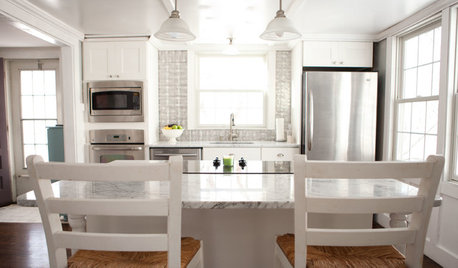
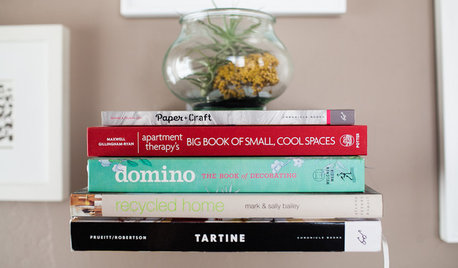

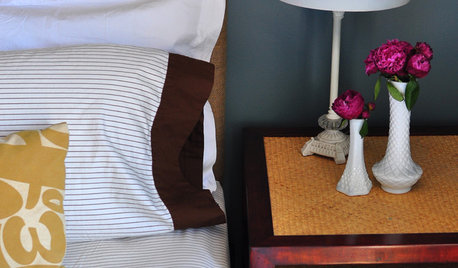

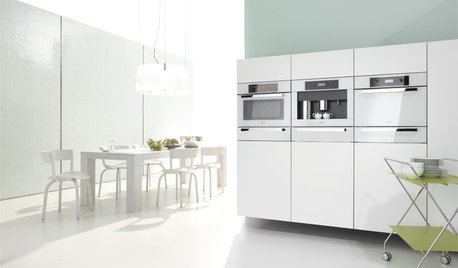

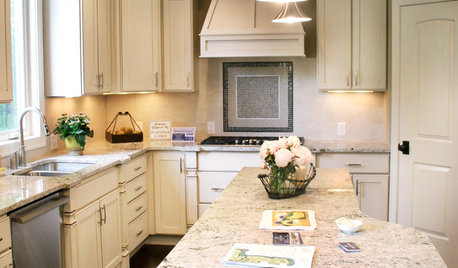












lascatx