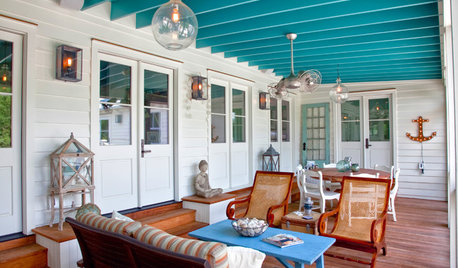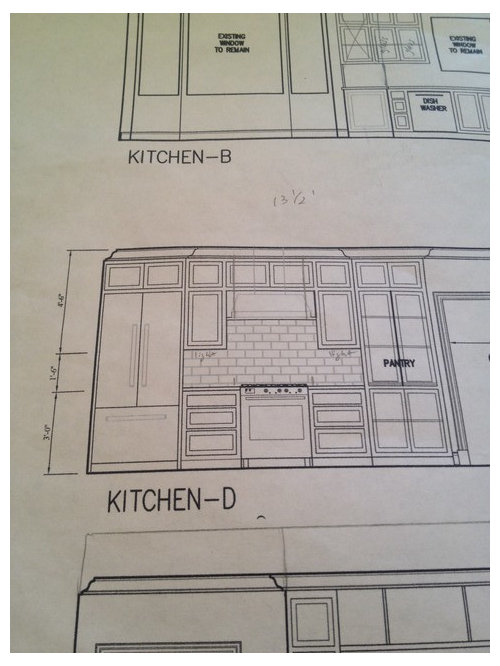9' ceilings cabs to ceiling but I've a question
bridget helm
9 years ago
Related Stories

DECORATING GUIDESThe Dumbest Decorating Decisions I’ve Ever Made
Caution: Do not try these at home
Full Story
KITCHEN DESIGN9 Questions to Ask When Planning a Kitchen Pantry
Avoid blunders and get the storage space and layout you need by asking these questions before you begin
Full Story
REMODELING GUIDES9 Hard Questions to Ask When Shopping for Stone
Learn all about stone sizes, cracks, color issues and more so problems don't chip away at your design happiness later
Full Story
COLOR9 Fun Ceiling Colors to Try Right Now
Go bold overhead for a touch of intimacy or a punch of energy
Full Story
FEEL-GOOD HOME12 Very Useful Things I've Learned From Designers
These simple ideas can make life at home more efficient and enjoyable
Full Story
LIGHTING5 Questions to Ask for the Best Room Lighting
Get your overhead, task and accent lighting right for decorative beauty, less eyestrain and a focus exactly where you want
Full Story
REMODELING GUIDESSurvive Your Home Remodel: 11 Must-Ask Questions
Plan ahead to keep minor hassles from turning into major headaches during an extensive renovation
Full Story
MOST POPULAR8 Questions to Ask Yourself Before Meeting With Your Designer
Thinking in advance about how you use your space will get your first design consultation off to its best start
Full Story
FEEL-GOOD HOMEThe Question That Can Make You Love Your Home More
Change your relationship with your house for the better by focusing on the answer to something designers often ask
Full Story
REMODELING GUIDESConsidering a Fixer-Upper? 15 Questions to Ask First
Learn about the hidden costs and treasures of older homes to avoid budget surprises and accidentally tossing valuable features
Full Story










plllog
nosoccermom
Related Professionals
Bethpage Kitchen & Bathroom Designers · Salmon Creek Kitchen & Bathroom Designers · Cloverly Kitchen & Bathroom Remodelers · Waukegan Kitchen & Bathroom Remodelers · Wilson Kitchen & Bathroom Remodelers · Glenn Heights Kitchen & Bathroom Remodelers · Brea Cabinets & Cabinetry · Dover Cabinets & Cabinetry · Plymouth Cabinets & Cabinetry · Watauga Cabinets & Cabinetry · Whitehall Cabinets & Cabinetry · Corsicana Tile and Stone Contractors · Mill Valley Tile and Stone Contractors · Whitefish Bay Tile and Stone Contractors · Gardere Design-Build Firmsajc71
annkh_nd
User
ryanandkim
mylazydazy
bridget helmOriginal Author
artemis78
ryanandkim
bridget helmOriginal Author
artemis78
bridget helmOriginal Author