Get rid of wall oven to increase counter space?
akl_vdb
11 years ago
Related Stories
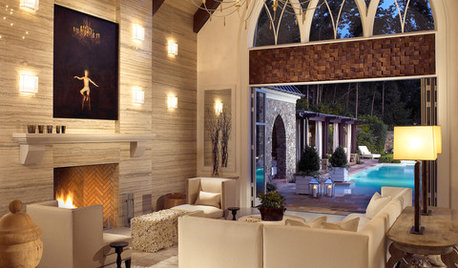
MORE ROOMSHome Tech: Getting Rid of Wires Without Sacrificing Sound
Wireless home technology still isn't perfect, but new products are giving audiophiles choices
Full Story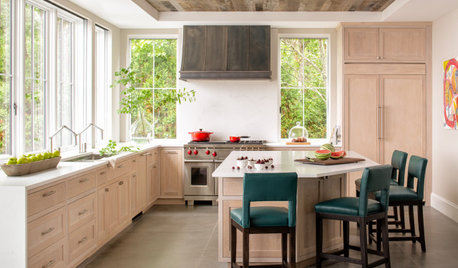
MOST POPULARHow to Get Rid of Those Pesky Summer Fruit Flies
Learn what fruit flies are, how to prevent them and how to get rid of them in your home
Full Story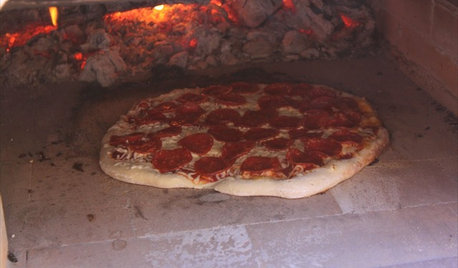
GREAT HOME PROJECTSHow to Get a Pizza Oven for the Patio
New project for a new year: Light a fire under plans for an outdoor oven and claim the best pizza in town
Full Story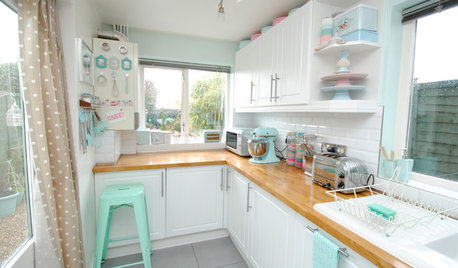
KITCHEN DESIGNGet Your Kitchen ‘Bake Off’ Ready
Make it easy to whip up a cake or a batch of cookies with these tips for organizing your space
Full Story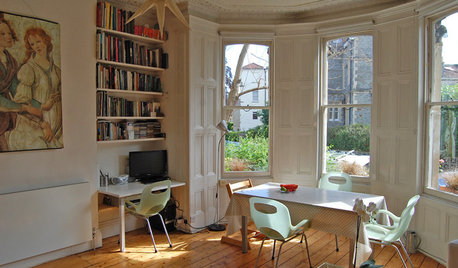
MOVING10 Rooms That Show You Don’t Need to Move to Get More Space
Daydreaming about moving or expanding but not sure if it’s practical right now? Consider these alternatives
Full Story
SMALL SPACESGetting a Roommate? Ideas for Making Shared Spaces More Comfortable
Here are tips and tricks for dividing your space so everyone gets the privacy they need
Full Story
ORGANIZING7-Day Plan: Get a Spotless, Beautifully Organized Kitchen
Our weeklong plan will help you get your kitchen spick-and-span from top to bottom
Full Story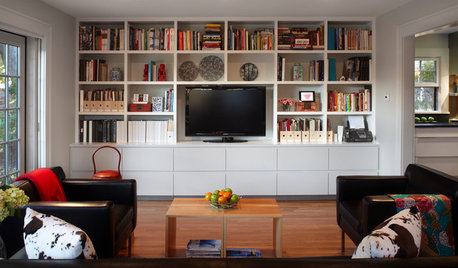
GREAT HOME PROJECTSHow to Get That Built-in Media Wall You Really Want
New project for a new year: Tame clutter and get a more stylish display with a media unit designed to fit your space just right
Full Story
BEFORE AND AFTERSSmall Kitchen Gets a Fresher Look and Better Function
A Minnesota family’s kitchen goes from dark and cramped to bright and warm, with good flow and lots of storage
Full Story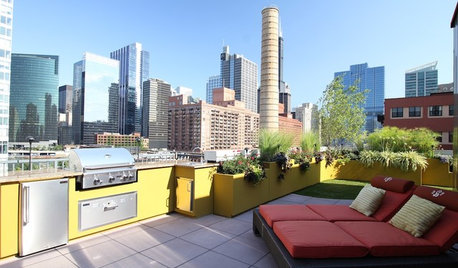
GARDENING AND LANDSCAPINGHow to Get an Outdoor Kitchen of Your Own
New project for a new year: Build a cooking space for your yard or patio to make entertaining a breeze
Full StoryMore Discussions






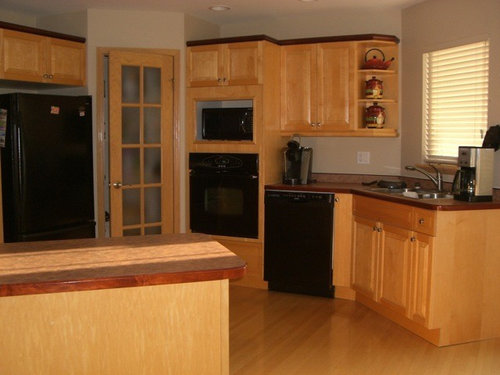


akl_vdbOriginal Author
cam349
Related Professionals
Albany Kitchen & Bathroom Designers · Lockport Kitchen & Bathroom Designers · Springfield Kitchen & Bathroom Designers · Winton Kitchen & Bathroom Designers · South Farmingdale Kitchen & Bathroom Designers · Town 'n' Country Kitchen & Bathroom Designers · Olympia Heights Kitchen & Bathroom Designers · Bay Shore Kitchen & Bathroom Remodelers · Alpine Kitchen & Bathroom Remodelers · York Kitchen & Bathroom Remodelers · South Jordan Kitchen & Bathroom Remodelers · Land O Lakes Cabinets & Cabinetry · Radnor Cabinets & Cabinetry · Spartanburg Tile and Stone Contractors · Shady Hills Design-Build Firmscindyinct
akl_vdbOriginal Author
andreak100
akl_vdbOriginal Author
andreak100
rosie
akl_vdbOriginal Author
lascatx
akl_vdbOriginal Author