Kitchen Cabinet Remodel Delima
mylazydazy
9 years ago
Related Stories

KITCHEN STORAGE8 Cabinet Door and Drawer Types for an Exceptional Kitchen
Pick a pocket or flip for hydraulic. These alternatives to standard swing-out cabinet doors offer more personalized functionality
Full Story
KITCHEN DESIGNKitchen of the Week: Turquoise Cabinets Snazz Up a Space-Savvy Eat-In
Color gives a row house kitchen panache, while a clever fold-up table offers flexibility
Full Story
KITCHEN DESIGN3 Steps to Choosing Kitchen Finishes Wisely
Lost your way in the field of options for countertop and cabinet finishes? This advice will put your kitchen renovation back on track
Full Story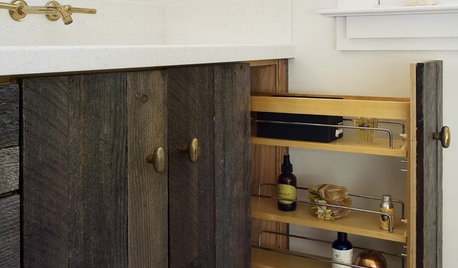
KITCHEN DESIGNKitchen Storage Solutions Hide and Keep
Rollout drawers, pullout cabinets and slide-in doors are just a few of the options for keeping kitchen items out of sight but close at hand
Full Story
KITCHEN CABINETSChoosing New Cabinets? Here’s What to Know Before You Shop
Get the scoop on kitchen and bathroom cabinet materials and construction methods to understand your options
Full Story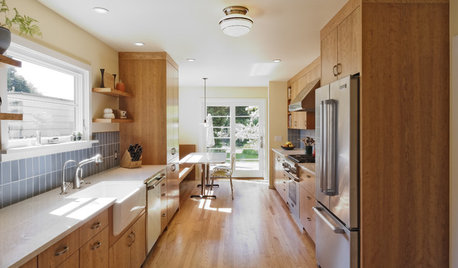
KITCHEN DESIGNKitchen of the Week: Connected, Open Oregon Remodel
Removing a chimney, a half-cabinet and a countertop helped create elbow room and an open flow for a galley-style kitchen in Portland
Full Story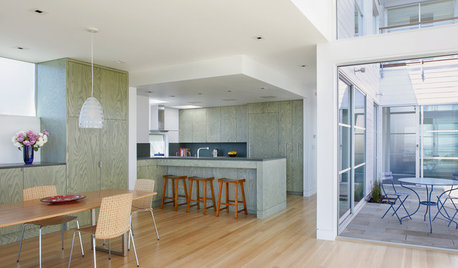
KITCHEN DESIGN8 Stunning Stain Colors for Kitchen Cabinets
Transform raw wood for custom-looking cabinetry with a stain that fills your need for color but lets the grain show through
Full Story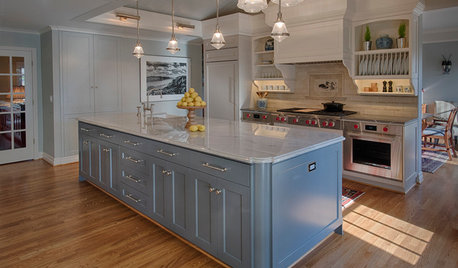
KITCHEN OF THE WEEKKitchen of the Week: European-Style Cabinets and a Better Flow
A Portland couple open up their ranch kitchen to connect with guests and their garden
Full Story
KITCHEN OF THE WEEKKitchen of the Week: A Minty Green Blast of Nostalgia
This remodeled kitchen in Chicago gets a retro look and a new layout, appliances and cabinets
Full Story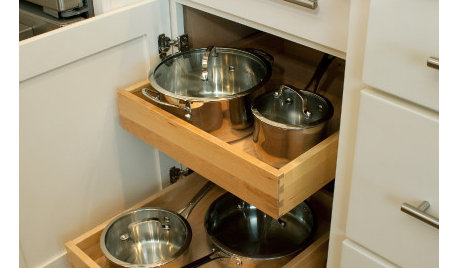
KITCHEN DESIGN9 Kitchen Cabinet Accessories for Universal Design
Retrofit your cabinets without doing a full remodel to make your kitchen more accessible without blowing your budget
Full Story





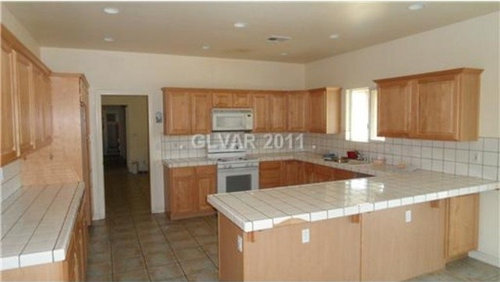



mylazydazyOriginal Author
mylazydazyOriginal Author
Related Professionals
Leicester Kitchen & Bathroom Designers · Ridgefield Kitchen & Bathroom Designers · Wesley Chapel Kitchen & Bathroom Designers · Forest Hill Kitchen & Bathroom Remodelers · Minnetonka Mills Kitchen & Bathroom Remodelers · Los Alamitos Kitchen & Bathroom Remodelers · Omaha Kitchen & Bathroom Remodelers · Paducah Kitchen & Bathroom Remodelers · Schiller Park Kitchen & Bathroom Remodelers · Weston Kitchen & Bathroom Remodelers · Canton Cabinets & Cabinetry · Key Biscayne Cabinets & Cabinetry · Reading Cabinets & Cabinetry · Roanoke Cabinets & Cabinetry · Bellwood Cabinets & CabinetrymylazydazyOriginal Author
mylazydazyOriginal Author
mylazydazyOriginal Author
ReBe231
mylazydazyOriginal Author
Joseph Corlett, LLC
susanlynn2012
nosoccermom
rmtdoug
Joseph Corlett, LLC
gr8daygw
CEFreeman
CTN30
mylazydazyOriginal Author
carolmka
CEFreeman