my kitchen plan, version 2.0
swfr
10 years ago
Related Stories

KITCHEN DESIGN9 Questions to Ask When Planning a Kitchen Pantry
Avoid blunders and get the storage space and layout you need by asking these questions before you begin
Full Story
KITCHEN WORKBOOKNew Ways to Plan Your Kitchen’s Work Zones
The classic work triangle of range, fridge and sink is the best layout for kitchens, right? Not necessarily
Full Story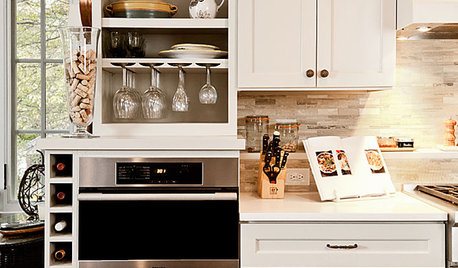
KITCHEN DESIGNHow to Plan Your Kitchen Storage for Maximum Efficiency
Three architects lay out guidelines for useful and efficient storage that can still leave your kitchen feeling open
Full Story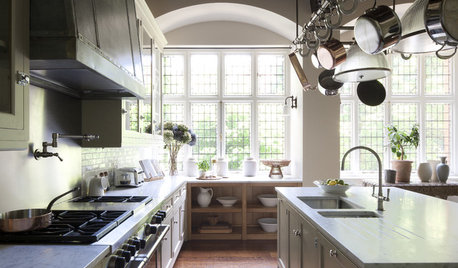
KITCHEN DESIGNHow to Plan a Quintessentially English Country Kitchen
If you love the laid-back nature of the English country kitchen, here’s how to get the look
Full Story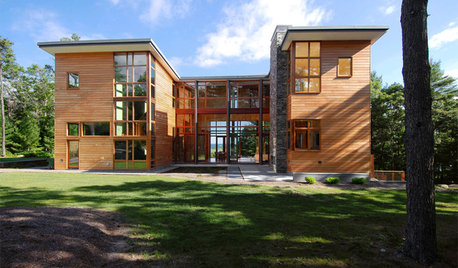
ARCHITECTUREDesign Workshop: Give Me an ‘H’
Look to modern versions of an H-shaped medieval floor plan for more privacy and natural light
Full Story
ORGANIZING7-Day Plan: Get a Spotless, Beautifully Organized Kitchen
Our weeklong plan will help you get your kitchen spick-and-span from top to bottom
Full Story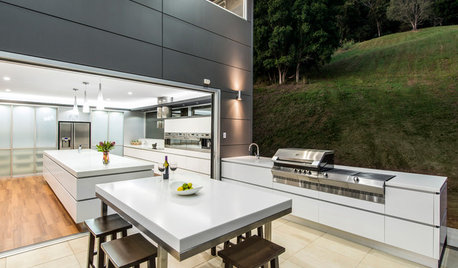
KITCHEN DESIGNHow to Plan a Kitchen That Extends Outside
Indoor-outdoor living gets easier with kitchen designs that bridge the divide
Full Story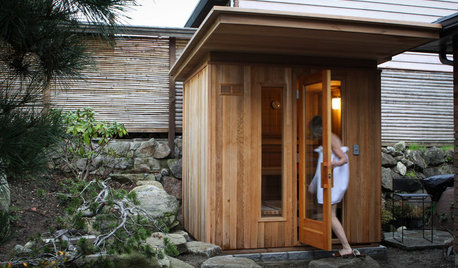
OUTBUILDINGSMy Houzz: A Tale of 2 Saunas
A trip to Finland, an inspiring photo and a twinge of envy lead two Seattle couples to build their versions of a dream sauna
Full Story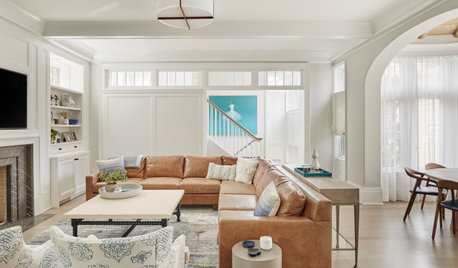
HOUSEKEEPINGChoose Your Own Spring Cleaning Plan
Instead of trying to do it all, pick one of these six cleaning approaches that’s right for you now
Full Story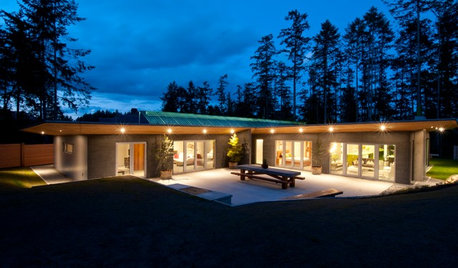
GREEN BUILDINGHouzz Tour: See a Concrete House With a $0 Energy Bill
Passive House principles and universal design elements result in a home that’ll work efficiently for the long haul
Full StorySponsored
Central Ohio's Trusted Home Remodeler Specializing in Kitchens & Baths
More Discussions






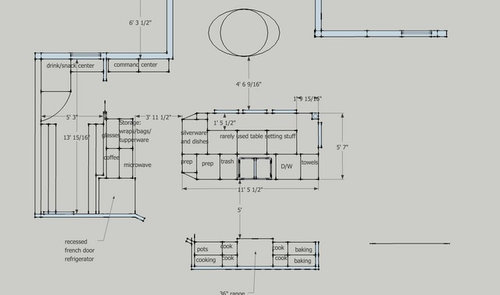





lavender_lass
swfrOriginal Author
Related Professionals
Buffalo Kitchen & Bathroom Designers · Knoxville Kitchen & Bathroom Designers · Schenectady Kitchen & Bathroom Designers · Saint Charles Kitchen & Bathroom Designers · South Barrington Kitchen & Bathroom Designers · Fair Oaks Kitchen & Bathroom Remodelers · Glendale Kitchen & Bathroom Remodelers · Lomita Kitchen & Bathroom Remodelers · Morgan Hill Kitchen & Bathroom Remodelers · Toms River Kitchen & Bathroom Remodelers · Homer Glen Cabinets & Cabinetry · Indian Creek Cabinets & Cabinetry · Kaneohe Cabinets & Cabinetry · Lockport Cabinets & Cabinetry · Spartanburg Tile and Stone Contractorsrosie
joaniepoanie
swfrOriginal Author
swfrOriginal Author
lavender_lass
taggie
oldbat2be
kksmama
ControlfreakECS
swfrOriginal Author