WWYD to make this more of a transitional kitchen?
frugalnotstingy
10 years ago
Related Stories
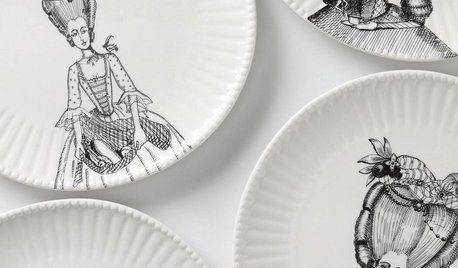
DINING ROOMSMake the Dining Room More Fun
Lose the fancy tablecloth and bring in dishes, cushions and placemats with personality
Full Story
FEEL-GOOD HOMEThe Question That Can Make You Love Your Home More
Change your relationship with your house for the better by focusing on the answer to something designers often ask
Full Story
SMALL SPACESGetting a Roommate? Ideas for Making Shared Spaces More Comfortable
Here are tips and tricks for dividing your space so everyone gets the privacy they need
Full Story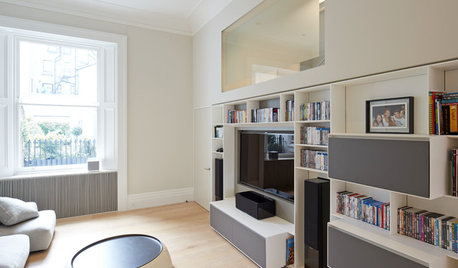
MEDIA ROOMS10 Ways to Make Your Home Theater More Awesome
Check out these ideas for bringing more tech sophistication to your media space
Full Story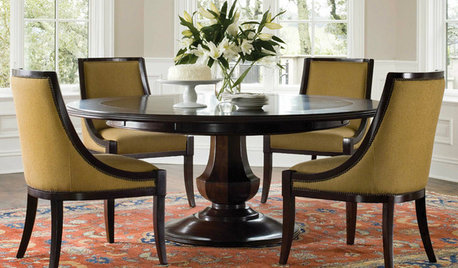
DINING ROOMSDeluxe Expandable Dining Tables Make Room for More
Whether your crowd has six or 16, these expandable tables fit the whole gang — and your style
Full Story
KITCHEN DESIGNCouple Renovates to Spend More Time in the Kitchen
Artistic mosaic tile, custom cabinetry and a thoughtful layout make the most of this modest-size room
Full Story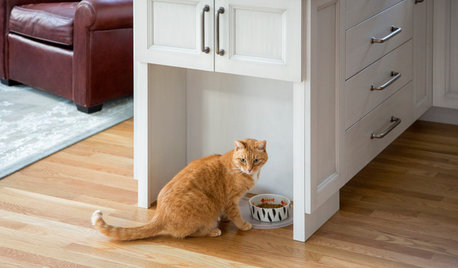
KITCHEN DESIGNRelocated Colonial Kitchen More Than Doubles in Size
Putting the kitchen in a central location allows for a big boost in square footage and helps better connect it with other living spaces
Full Story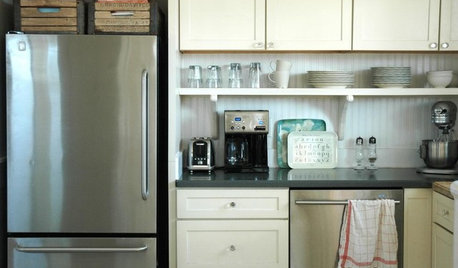
KITCHEN DESIGNTrick Out Your Kitchen Backsplash for Storage and More
Free up countertop space and keep often-used items handy by making your backsplash more resourceful
Full Story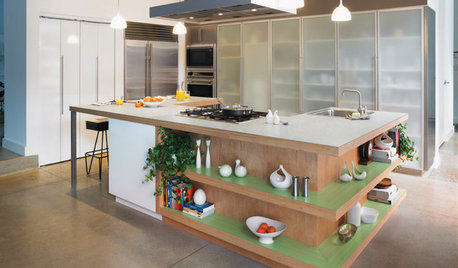
KITCHEN DESIGNGet More From Your Kitchen Island
Display, storage, a room divider — make your kitchen island work harder for you with these examples as inspiration
Full StorySponsored
Columbus Design-Build, Kitchen & Bath Remodeling, Historic Renovations
More Discussions








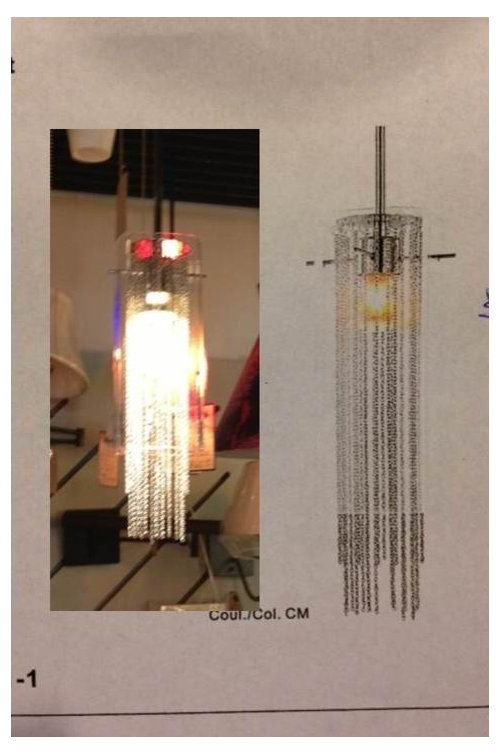
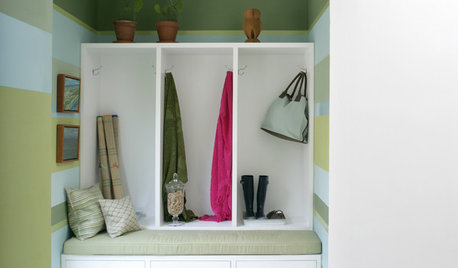




_sophiewheeler
lavender_lass
Related Professionals
El Dorado Hills Kitchen & Bathroom Designers · Ocala Kitchen & Bathroom Designers · Olympia Heights Kitchen & Bathroom Designers · Durham Kitchen & Bathroom Remodelers · Richland Kitchen & Bathroom Remodelers · Santa Fe Kitchen & Bathroom Remodelers · Sioux Falls Kitchen & Bathroom Remodelers · Hawthorne Kitchen & Bathroom Remodelers · Palestine Kitchen & Bathroom Remodelers · Mount Holly Cabinets & Cabinetry · Watauga Cabinets & Cabinetry · University Park Cabinets & Cabinetry · Fayetteville Tile and Stone Contractors · Redondo Beach Tile and Stone Contractors · Mililani Town Design-Build Firmsrosie
GreenDesigns
taggie
frugalnotstingyOriginal Author
tbo123
Bunny
ginny20
Karenseb
nosoccermom