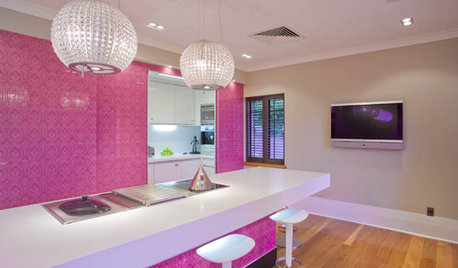My wife is requesting your advice on her future kitchen.
ibewye
10 years ago
Related Stories

LIFEGet the Family to Pitch In: A Mom’s Advice on Chores
Foster teamwork and a sense of ownership about housekeeping to lighten your load and even boost togetherness
Full Story
LIFEEdit Your Photo Collection and Display It Best — a Designer's Advice
Learn why formal shots may make better album fodder, unexpected display spaces are sometimes spot-on and much more
Full Story
KITCHEN DESIGNSmart Investments in Kitchen Cabinetry — a Realtor's Advice
Get expert info on what cabinet features are worth the money, for both you and potential buyers of your home
Full Story
DECORATING GUIDES10 Design Tips Learned From the Worst Advice Ever
If these Houzzers’ tales don’t bolster the courage of your design convictions, nothing will
Full Story
KITCHEN STORAGEKnife Shopping and Storage: Advice From a Kitchen Pro
Get your kitchen holiday ready by choosing the right knives and storing them safely and efficiently
Full Story
DECORATING GUIDESDecorating Advice to Steal From Your Suit
Create a look of confidence that’s tailor made to fit your style by following these 7 key tips
Full Story
REMODELING GUIDESContractor Tips: Advice for Laundry Room Design
Thinking ahead when installing or moving a washer and dryer can prevent frustration and damage down the road
Full Story
THE ART OF ARCHITECTURESound Advice for Designing a Home Music Studio
How to unleash your inner guitar hero without antagonizing the neighbors
Full Story
KITCHEN DESIGNA Designer Shares Her Kitchen-Remodel Wish List
As part of a whole-house renovation, she’s making her dream list of kitchen amenities. What are your must-have features?
Full StoryMore Discussions












live_wire_oak
mpagmom (SW Ohio)
Related Professionals
Euclid Kitchen & Bathroom Designers · Federal Heights Kitchen & Bathroom Designers · Montebello Kitchen & Bathroom Designers · Olympia Heights Kitchen & Bathroom Designers · Plainview Kitchen & Bathroom Remodelers · Hoffman Estates Kitchen & Bathroom Remodelers · North Arlington Kitchen & Bathroom Remodelers · Warren Kitchen & Bathroom Remodelers · Foster City Cabinets & Cabinetry · Glendale Heights Cabinets & Cabinetry · Hammond Cabinets & Cabinetry · Indian Creek Cabinets & Cabinetry · Short Hills Cabinets & Cabinetry · Brentwood Tile and Stone Contractors · Santa Paula Tile and Stone Contractorslaurajane02
ibewyeOriginal Author
live_wire_oak
ibewyeOriginal Author