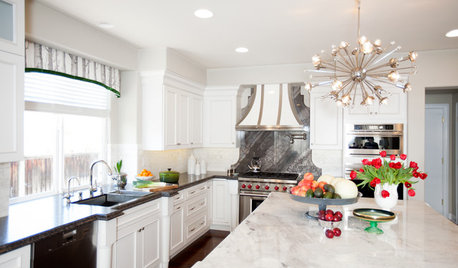Basic kitchen remodel/reconfiguring question
Susan20148
11 years ago
Related Stories

KITCHEN DESIGNRoom of the Day: Reconfigured Kitchen Goes From Bland to Glam
An interior designer gives this San Francisco-area cooking space more character and improved function
Full Story
MOST POPULAR8 Questions to Ask Yourself Before Meeting With Your Designer
Thinking in advance about how you use your space will get your first design consultation off to its best start
Full Story
KITCHEN DESIGN9 Questions to Ask When Planning a Kitchen Pantry
Avoid blunders and get the storage space and layout you need by asking these questions before you begin
Full Story
BATHROOM WORKBOOKStandard Fixture Dimensions and Measurements for a Primary Bath
Create a luxe bathroom that functions well with these key measurements and layout tips
Full Story
WORKING WITH PROS10 Questions to Ask Potential Contractors
Ensure the right fit by interviewing general contractors about topics that go beyond the basics
Full Story
REMODELING GUIDESSurvive Your Home Remodel: 11 Must-Ask Questions
Plan ahead to keep minor hassles from turning into major headaches during an extensive renovation
Full Story
REMODELING GUIDES13 Essential Questions to Ask Yourself Before Tackling a Renovation
No one knows you better than yourself, so to get the remodel you truly want, consider these questions first
Full Story
REMODELING GUIDESConsidering a Fixer-Upper? 15 Questions to Ask First
Learn about the hidden costs and treasures of older homes to avoid budget surprises and accidentally tossing valuable features
Full Story
WORKING WITH PROSGo Beyond the Basics When Interviewing Architects
Before you invest all that money and time, make sure you and your architect are well matched beyond the obvious levels
Full Story
LIGHTING5 Questions to Ask for the Best Room Lighting
Get your overhead, task and accent lighting right for decorative beauty, less eyestrain and a focus exactly where you want
Full Story







numbersjunkie
Susan20148Original Author
Related Professionals
Vineyard Kitchen & Bathroom Designers · Franconia Kitchen & Bathroom Remodelers · Galena Park Kitchen & Bathroom Remodelers · Lomita Kitchen & Bathroom Remodelers · Rochester Kitchen & Bathroom Remodelers · Vista Kitchen & Bathroom Remodelers · York Kitchen & Bathroom Remodelers · Bullhead City Cabinets & Cabinetry · National City Cabinets & Cabinetry · South Gate Cabinets & Cabinetry · Baldwin Tile and Stone Contractors · Davidson Tile and Stone Contractors · Foster City Tile and Stone Contractors · Santa Monica Tile and Stone Contractors · Shady Hills Design-Build Firmsaprilmack
aloha2009
numbersjunkie
Susan20148Original Author
Susan20148Original Author
numbersjunkie