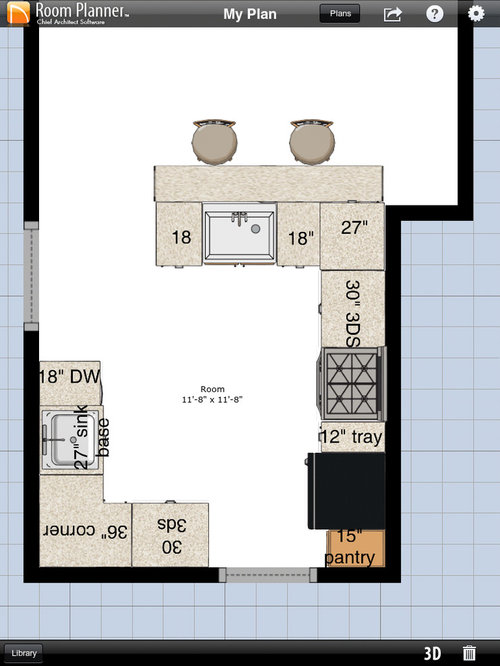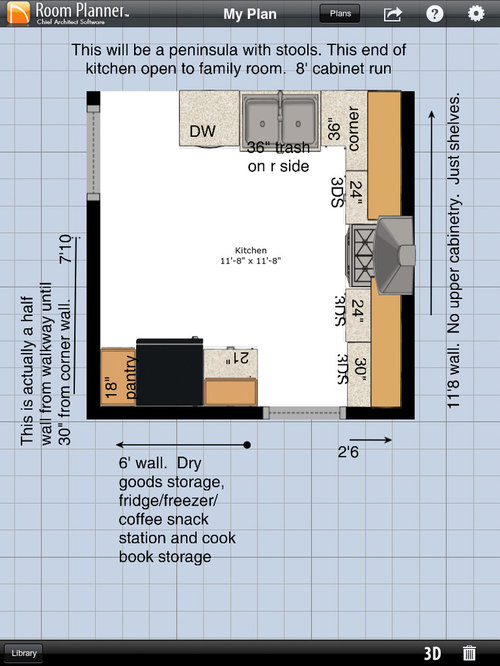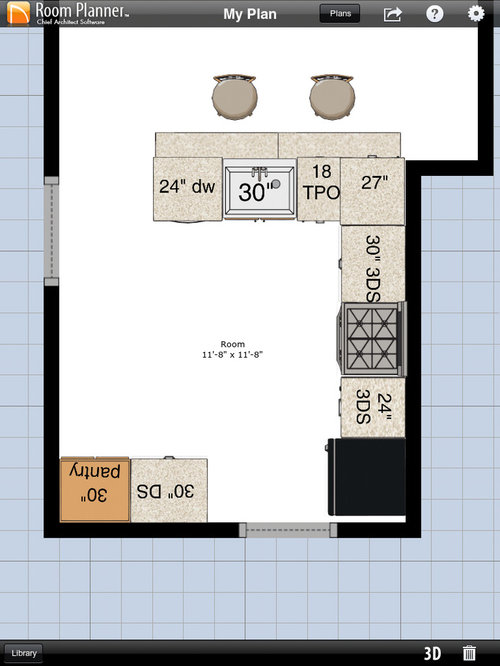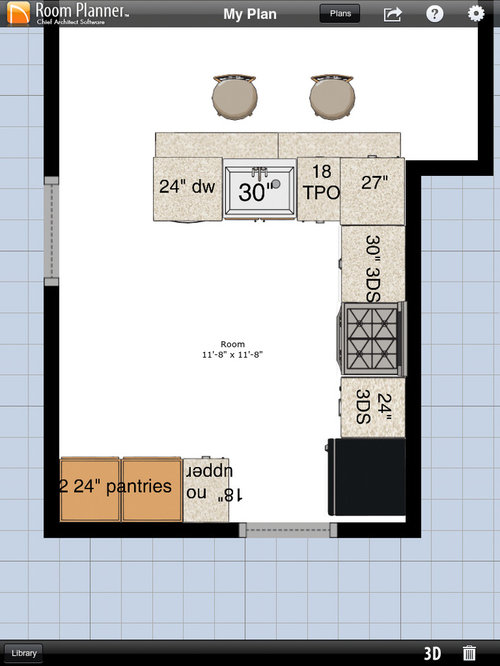Help Help this layout needs help!
iheartgiantschnauzer
10 years ago
Related Stories

KITCHEN DESIGNDesign Dilemma: My Kitchen Needs Help!
See how you can update a kitchen with new countertops, light fixtures, paint and hardware
Full Story
MOST POPULAR7 Ways to Design Your Kitchen to Help You Lose Weight
In his new book, Slim by Design, eating-behavior expert Brian Wansink shows us how to get our kitchens working better
Full Story
BATHROOM WORKBOOKStandard Fixture Dimensions and Measurements for a Primary Bath
Create a luxe bathroom that functions well with these key measurements and layout tips
Full Story
ARCHITECTUREHouse-Hunting Help: If You Could Pick Your Home Style ...
Love an open layout? Steer clear of Victorians. Hate stairs? Sidle up to a ranch. Whatever home you're looking for, this guide can help
Full Story
CURB APPEAL7 Questions to Help You Pick the Right Front-Yard Fence
Get over the hurdle of choosing a fence design by considering your needs, your home’s architecture and more
Full Story
Storage Help for Small Bedrooms: Beautiful Built-ins
Squeezed for space? Consider built-in cabinets, shelves and niches that hold all you need and look great too
Full Story
LIFEDecluttering — How to Get the Help You Need
Don't worry if you can't shed stuff and organize alone; help is at your disposal
Full Story
HOUSEKEEPINGWhen You Need Real Housekeeping Help
Which is scarier, Lifetime's 'Devious Maids' show or that area behind the toilet? If the toilet wins, you'll need these tips
Full Story














iheartgiantschnauzerOriginal Author
iheartgiantschnauzerOriginal Author
Related Professionals
Arcadia Kitchen & Bathroom Designers · Freehold Kitchen & Bathroom Designers · Hillsboro Kitchen & Bathroom Designers · Manchester Kitchen & Bathroom Designers · South Sioux City Kitchen & Bathroom Designers · Franconia Kitchen & Bathroom Remodelers · Hanover Township Kitchen & Bathroom Remodelers · Joppatowne Kitchen & Bathroom Remodelers · Beaumont Cabinets & Cabinetry · Middletown Cabinets & Cabinetry · Potomac Cabinets & Cabinetry · Salisbury Cabinets & Cabinetry · Whitehall Cabinets & Cabinetry · Wyckoff Cabinets & Cabinetry · Brookline Tile and Stone Contractorsannkh_nd
iheartgiantschnauzerOriginal Author
lavender_lass
annkh_nd
herbflavor
iheartgiantschnauzerOriginal Author
lavender_lass
iheartgiantschnauzerOriginal Author
palimpsest
iheartgiantschnauzerOriginal Author
rosie
iheartgiantschnauzerOriginal Author
annkh_nd
iheartgiantschnauzerOriginal Author
iheartgiantschnauzerOriginal Author
iheartgiantschnauzerOriginal Author
lavender_lass
iheartgiantschnauzerOriginal Author
lavender_lass
iheartgiantschnauzerOriginal Author
rosie
iheartgiantschnauzerOriginal Author
lavender_lass
iheartgiantschnauzerOriginal Author
rosie
iheartgiantschnauzerOriginal Author
desertsteph
rosie
sochi
iheartgiantschnauzerOriginal Author
iheartgiantschnauzerOriginal Author
desertsteph
iheartgiantschnauzerOriginal Author
herbflavor
rosie
annkh_nd
rosie
iheartgiantschnauzerOriginal Author
lisa_a
lavender_lass
iheartgiantschnauzerOriginal Author
iheartgiantschnauzerOriginal Author
rosie
lisa_a
iheartgiantschnauzerOriginal Author
iheartgiantschnauzerOriginal Author
lisa_a
iheartgiantschnauzerOriginal Author