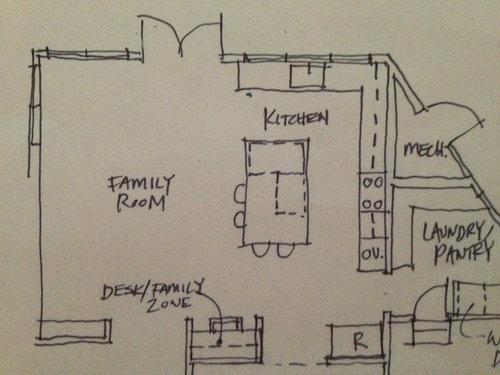Kitchen Layout help, please -esp fridge placement
kellyh_2010
10 years ago
Related Stories

BATHROOM DESIGNUpload of the Day: A Mini Fridge in the Master Bathroom? Yes, Please!
Talk about convenience. Better yet, get it yourself after being inspired by this Texas bath
Full Story
KITCHEN STORAGEPantry Placement: How to Find the Sweet Spot for Food Storage
Maybe it's a walk-in. Maybe it's cabinets flanking the fridge. We help you figure out the best kitchen pantry type and location for you
Full Story
MOST POPULAR7 Ways to Design Your Kitchen to Help You Lose Weight
In his new book, Slim by Design, eating-behavior expert Brian Wansink shows us how to get our kitchens working better
Full Story
ORGANIZINGDo It for the Kids! A Few Routines Help a Home Run More Smoothly
Not a Naturally Organized person? These tips can help you tackle the onslaught of papers, meals, laundry — and even help you find your keys
Full Story
KITCHEN DESIGNHere's Help for Your Next Appliance Shopping Trip
It may be time to think about your appliances in a new way. These guides can help you set up your kitchen for how you like to cook
Full Story
BATHROOM WORKBOOKStandard Fixture Dimensions and Measurements for a Primary Bath
Create a luxe bathroom that functions well with these key measurements and layout tips
Full Story
DECORATING GUIDESDecorate With Intention: Helping Your TV Blend In
Somewhere between hiding the tube in a cabinet and letting it rule the room are these 11 creative solutions
Full Story
KITCHEN WORKBOOKNew Ways to Plan Your Kitchen’s Work Zones
The classic work triangle of range, fridge and sink is the best layout for kitchens, right? Not necessarily
Full Story
KITCHEN DESIGN10 Ways to Design a Kitchen for Aging in Place
Design choices that prevent stooping, reaching and falling help keep the space safe and accessible as you get older
Full Story
KITCHEN DESIGNDetermine the Right Appliance Layout for Your Kitchen
Kitchen work triangle got you running around in circles? Boiling over about where to put the range? This guide is for you
Full StoryMore Discussions










kellyh_2010Original Author
debrak2008
Related Professionals
Cuyahoga Falls Kitchen & Bathroom Designers · Fox Lake Kitchen & Bathroom Designers · Saint Charles Kitchen & Bathroom Designers · Plainview Kitchen & Bathroom Remodelers · Beverly Hills Kitchen & Bathroom Remodelers · Bloomingdale Kitchen & Bathroom Remodelers · Chester Kitchen & Bathroom Remodelers · Glen Allen Kitchen & Bathroom Remodelers · Niles Kitchen & Bathroom Remodelers · Forest Hills Kitchen & Bathroom Remodelers · Prairie Village Kitchen & Bathroom Remodelers · Wilmington Island Kitchen & Bathroom Remodelers · Kentwood Cabinets & Cabinetry · Little Chute Cabinets & Cabinetry · La Canada Flintridge Tile and Stone Contractorskellyh_2010Original Author
remodelfla
Cindy103d
kellyh_2010Original Author
Barbarav
kellyh_2010Original Author
tracie.erin
kellyh_2010Original Author
Barbarav
kellyh_2010Original Author
Barbarav
berryjam
Cindy103d
tracie.erin
kellyh_2010Original Author
dljmth
sawt
kellyh_2010Original Author