vintage kitchen-DIY redo
powermuffin
9 years ago
Related Stories

KITCHEN DESIGN12 Inspiring Real-Life Vintage Kitchens
Beautiful doesn't have to mean slick and new. See how these older kitchens make the most of their vintage style
Full Story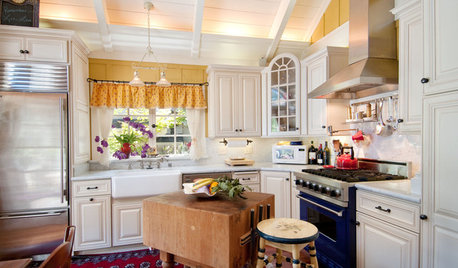
KITCHEN ISLANDSInspiring Ideas for Vintage Kitchen Islands
Tired of the same old boxy kitchen island? Look to the past for a functional piece with timeless personality
Full Story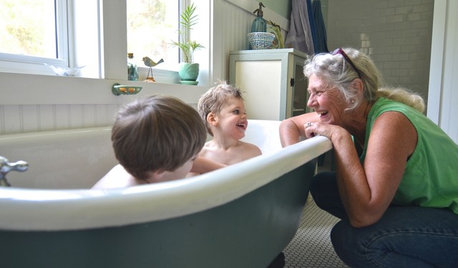
BATHROOM MAKEOVERSFrom Canning Porch to Beautiful Vintage Bath in Oregon
Thrifty finds and DIY labor transform a cramped space into a serene hotel-style bath on a budget
Full Story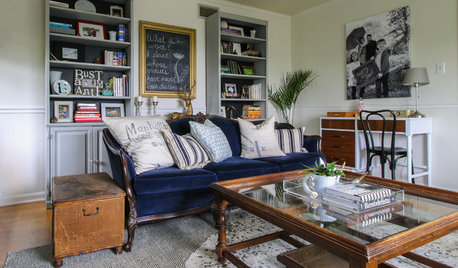
HOUZZ TOURSMy Houzz: Vintage Charm and DIY Style in Maryland
A Cape Cod-style family home overflows with hand-painted pieces and personalized style
Full Story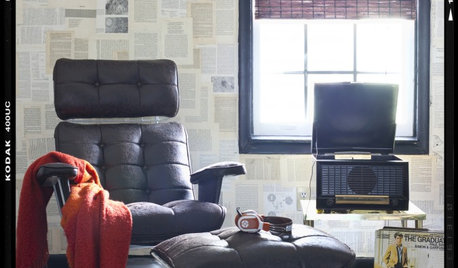
DECORATING PROJECTSDIY Project: Vintage Book Wallpaper
Give your home getaway a well-read look with writing on the wall
Full Story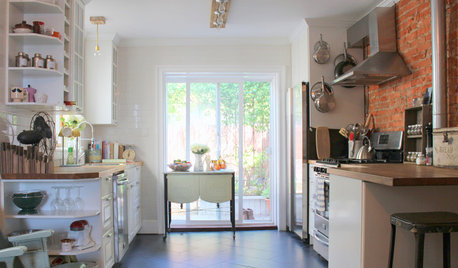
HOUZZ TOURSMy Houzz: DIY Efforts Transform a South Philly Row House
Elbow grease and creative thinking take an early-1900s home in Pennsylvania into the realm of knockout style
Full Story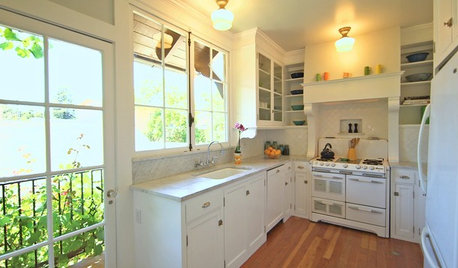
HOUZZ TVHouzz TV: A Just-Right Kitchen With Vintage Style
Video update: A 1920s kitchen gets a refined makeover but stays true to its original character and size
Full Story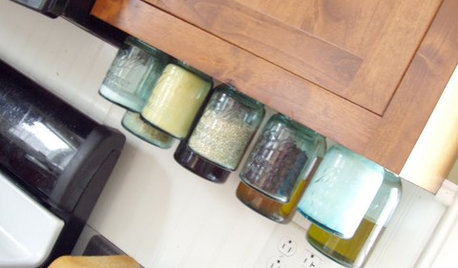
KITCHEN DESIGNGet Organized: Easy DIY Mason Jar Storage
Create a clever under-cabinet pantry system with pretty vintage jars
Full Story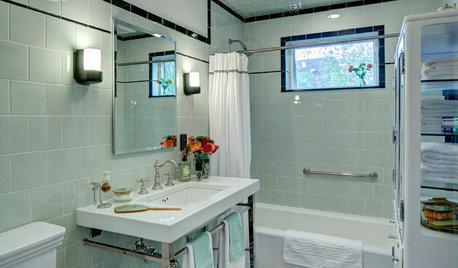
BATHROOM DESIGNRoom of the Day: A Family Bath With Vintage Apothecary Style
A vintage mosaic tile floor inspires a timeless room with a new layout and 1930s appeal
Full Story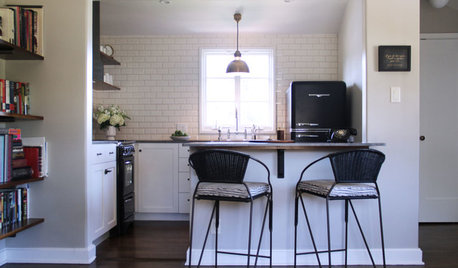
KITCHEN DESIGNKitchen of the Week: Tipping a Hat to Vintage in Hollywood
Inspired by a quirky antique, this kitchen for a writer-performer recalls the 1920s without conjuring a movie set
Full Story





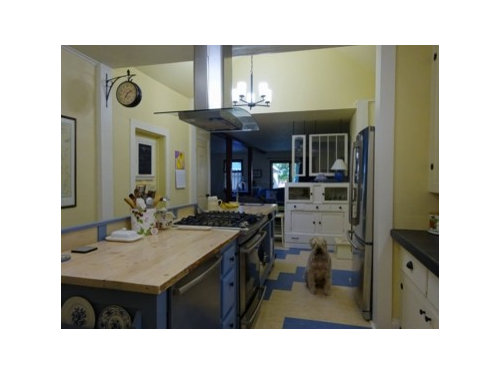

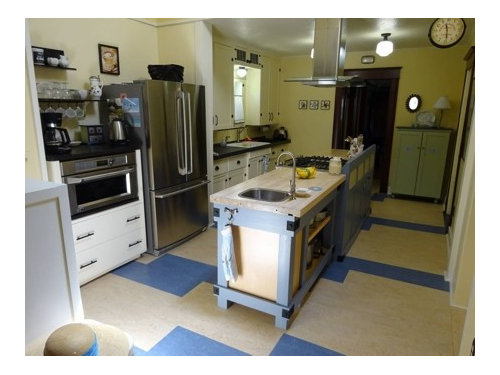
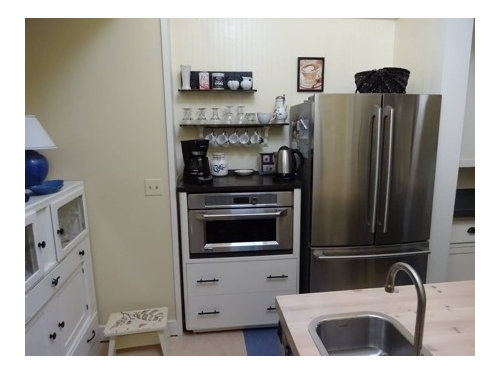





Susan St. Pierre
nosoccermom
Related Professionals
Clarksburg Kitchen & Bathroom Designers · Leicester Kitchen & Bathroom Designers · Palmetto Estates Kitchen & Bathroom Designers · Plymouth Kitchen & Bathroom Designers · Roselle Kitchen & Bathroom Designers · St. Louis Kitchen & Bathroom Designers · Terryville Kitchen & Bathroom Designers · Glade Hill Kitchen & Bathroom Remodelers · Skokie Kitchen & Bathroom Remodelers · Hawthorne Kitchen & Bathroom Remodelers · Allentown Cabinets & Cabinetry · Daly City Cabinets & Cabinetry · Salisbury Cabinets & Cabinetry · Farragut Tile and Stone Contractors · Rancho Cordova Tile and Stone Contractorspalimpsest
sas95
robo (z6a)
khayalami
speaktodeek
powermuffinOriginal Author
palimpsest
robo (z6a)
powermuffinOriginal Author
Terri_PacNW
mgmum
jennifer132
joyce_6333
powermuffinOriginal Author
KBSpider
poohpup
User
missymoo12
laughablemoments
CEFreeman
greenhaven
powermuffinOriginal Author
ardcp
dretutz
powermuffinOriginal Author