Start: Jan. 19, 2010
Finish: July 5, 2010
It is not an exaggeration to say that this kitchen is a result of GWs collective wisdom. I did not ask that many questions but I gleaned untold amounts of information from searches and reading and participating in others threads and revisiting the FKB every time I had a new detail to conquer.
There are so many of you who have a good eye for the big picture as well as details when looking at layouts; and even more impressive and appreciated is that you take the time to walk each person through with honest, detailed feedback and encouragement. Thank you for looking so consistently at all the posts requesting help. rhome and buehl come to mind immediately -- I know there are others who do that as well and I am sorry for not remembering everyone to acknowledge.
Many others have kitchens posted to the FKB that gave me great inspiration, answers to questions and solutions to problems. You were a huge help and didn't know it, and I wish I could list every single one of you! (Many of these were not white shaker inset kitchens.)
Special thanks to jrueter for counter help and encouragement, among other things -- aside from the layout itself, that was one of my biggest challenges.
It feels good to be finished, and now I hope I can start to give back a fraction of what I received. Thank you to everyone!
Appliances
DW - Bosch
Like - Gets dishes clean
DonÂt like - Plastics are wet in am unless I leave the door ajar; door catch is already broken, door won't stay halfway open (should be covered under warranty)
Hood - VAH PRH18, 36", 350 cfm (wish I had gotten more, salesman talked us out of it)
Fridge - Whirlpool Gold french door
Range - Electrolux Induction slide-in; still learning it but love it so far
MW - Sharp
Cabinets
Tar River Custom Cabinets, Creedmoor, NC, white inset with Blum glides
Like - Looks, the 30" and 36" drawer bases
DonÂt like - Not as much useable space with inset; drawer glides donÂt all work smoothly
Counters -
Leathered Impala Black, 3 cm, 3" radius corners, 1" radius corners, no radius
Love - Easy to keep clean, donÂt show fingerprints, just the color I was looking for in a matte finish (didnÂt want shiny)
DonÂt like - sink reveal is not uniform, slightly negative in most places (I asked for flush, was told that slope of sink prevented exact flush but in one area itÂs actually positive, one itÂs flush, so sink is not set in perfectly; not being picky and preferring to have it finished, I am leaving it alone)
Supplier - Daltile
Fabricator - The Countertop Factory, Raleigh NC
Wood counter - Walnut edge grain, classical edge minus one bead from http://www.blocktop.net/; finished for non-food use
Sinks - Blanco Silgranit in Anthracite ordered from HomePerfect.com
Clean up - BlancoDiamond Super Single (drop in) 33"
Prep - BlancoPrecis Large (undermount) 24"
Like - Looks, size, location, maintenance
Faucets - Delta Leland 978 (Main) 9978 (Prep) (ordered from DesignerPlumbingOutlet.com
Like - Looks, function, ease of use
Hardware - Amerock
Like - Looks, feel
DonÂt like - One set of cup pulls, on my one deep drawer, were not placed well but it was too late by the time I saw it
Lights
Pendants - Edison by Hudson Valley, with glass # D12 (~$600 total for 3 pendants)
Like - Looks, adjustable length
Tracks - WAC
Paint - Timberlake Painting, Mickey Smith
Kitchen walls - BM Quiet Moments (LR walls @ 50% formula of QM)
Laundry walls - Valspar Safari Beige
Garage hall walls - Valspar Oatbran (on same strip as Safari Beige)
Trim, ceiling, etc - White gloss (donÂt know color, just agreed with painter to do white)
Floors - red oak, refinished with oil-based poly satin finish
Windows - Monarch double casement
Backsplash - Adex Neri White 3x6 beveled subway tiles, 1/2 round liners
Trash pullout, tall pan divider
Sweeby Test
warm or cool, tranquil and soothing or energetic and vibrant? calm, happy, dramatic?
Cool, tranquil, soothing, calm
cozy or spacious? light and bright or dark and rich?
Open, spacious, light, bright
subtle tone-on-tone, boldly colorful, textured?, woody or painted?
Simple, unobtrusive, painted (maybe not exactly subtle but not bold, overstated colors)
modern, traditional, vintage, rustic, artsy, retro, Old World, Arts & Crafts, Tuscan?
Backdrop rather than focal point, no particular theme, time period or style to stand out (vintage would be closest but not overtly so)
elegant, casual? sleekly simple, elaborately detailed, or somewhere in between?
Casual, simple (not sleek), understated touches of elegance, but not be intimidating
pristine or weathered, professional or homey?
Simple, summer cottage; Clean (pristine?), homey
whimsical, sophisticated, accessible, romantic? masculine or feminine?
Accessible, maybe a touch of whimsy and zing (in decorative elements); Neither overly masculine nor feminine (functional, clean straight lines for ease of construction, with a few rounded edges to soften)
How much zing? and where?
Quiet, unobtrusive but a breath of fresh air so when people walk in, invites but does not distract from fellowship
I've been saying "I really like my kitchen". DH was surprised that I wasn't saying "I love my kitchen". That's because it wasn't truly finished and clean until today when we got everything hung and most everything put away (still a few very minor things to do). So as of today, I can say "I LOVE my kitchen". I also LOVE my utility room just as much!
We are not completely finished with the house; we plan to add to the front to expand the LR and add a MBR. With the kitchen construction, we were all crammed into a small room together during the day, but with the addition, we have a refuge with our new kitchen.
View 1
Still need a piece of molding on either end to cover up the holes made to install Plugmold, which I couldn't stand and had replaced with Sillites
View 2
View 3
View 4
Mudroom
Baskets - World Market
Bag - Belvah, custom embroidered by mineembroidery.com
Shelf - salvaged from 200 yo house DH bought for office
Hooks - Pier 1 Imports
Pantry
Countertop and pullout shelves recycled from previous kitchen
Upper shelves built by carpenter
Laundry from kitchen
Laundry toward kitchen
Communication center and laundry shelving
4" shelves built by carpenter
Upper box shelves - Pottery Barn Outlet
Calendars, etc - Storables.com
Fabric boxes - World Market, Target

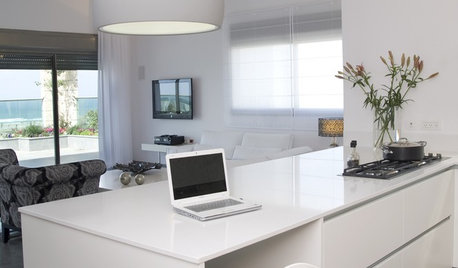


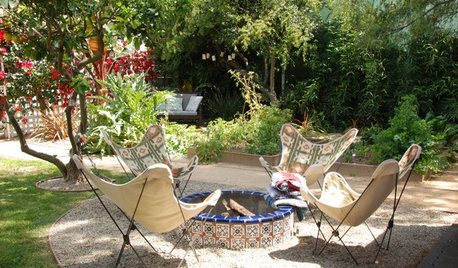




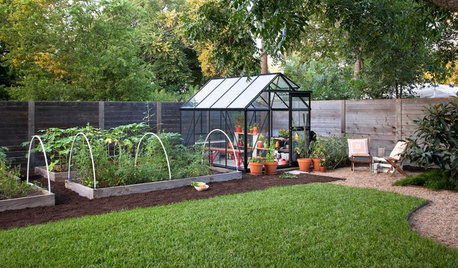






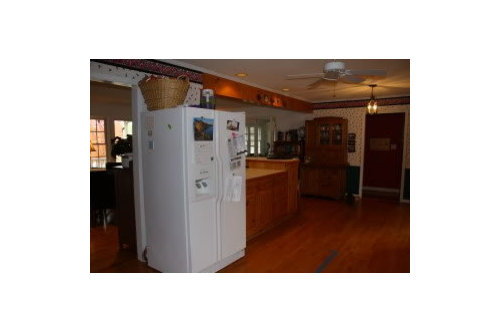

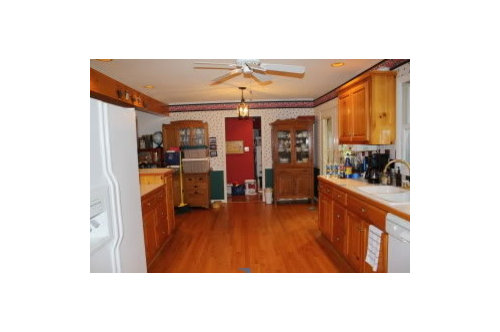
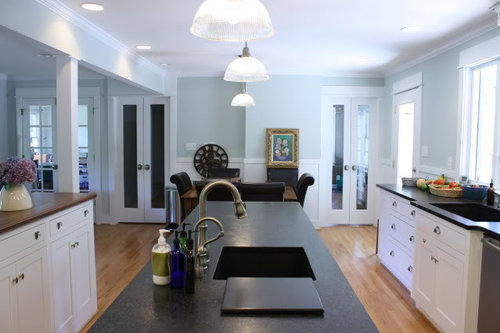
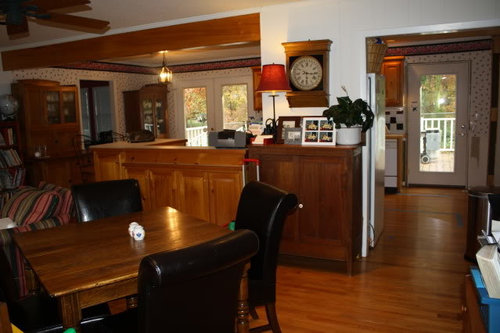
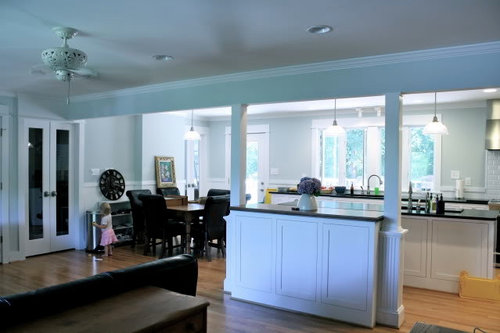
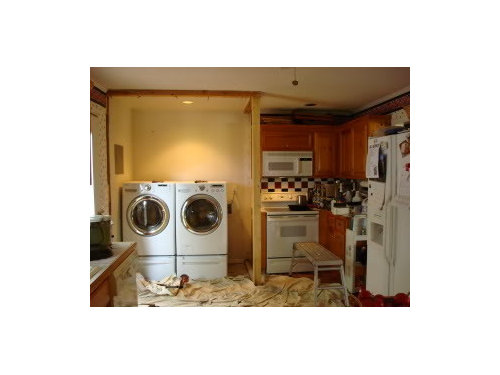
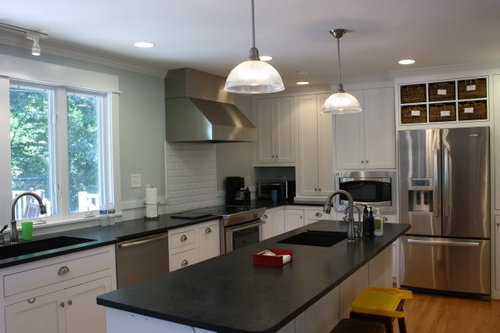
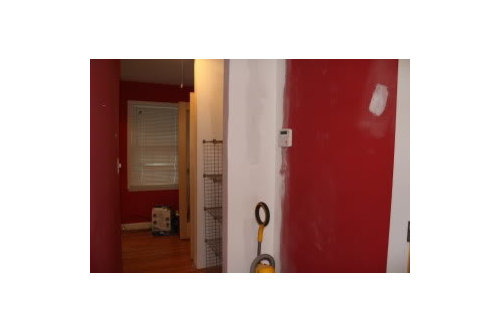
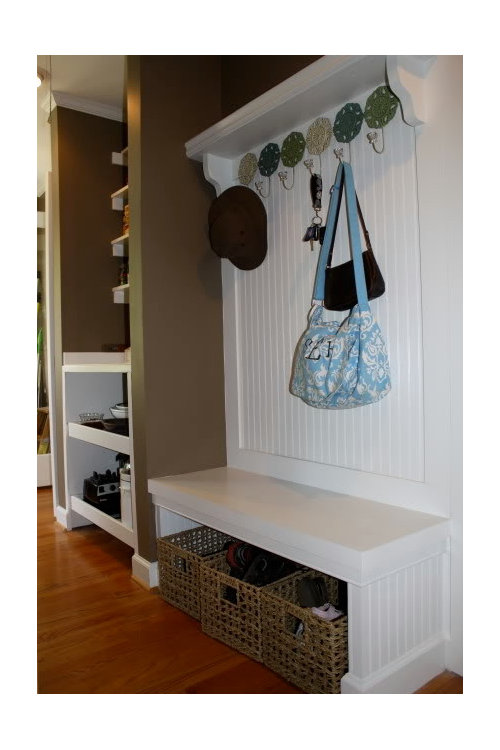
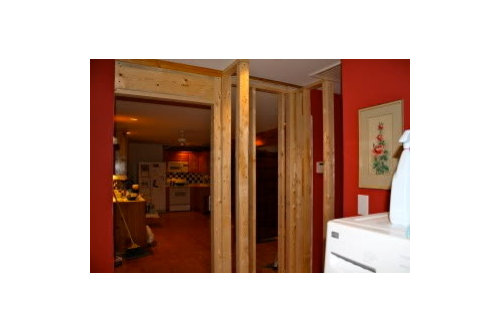
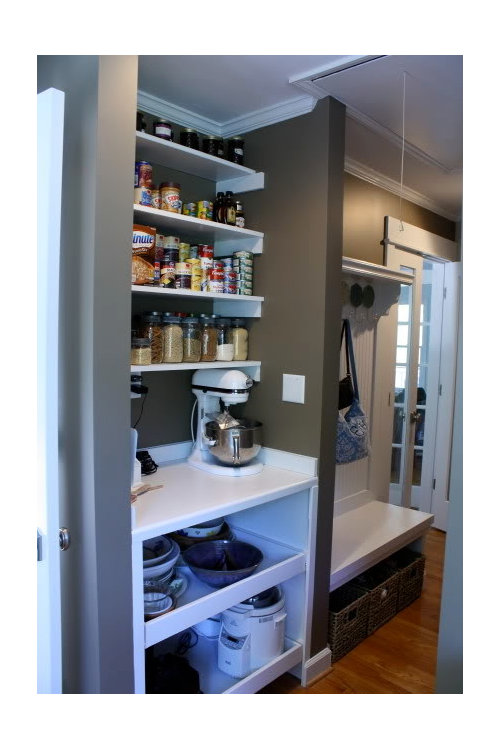
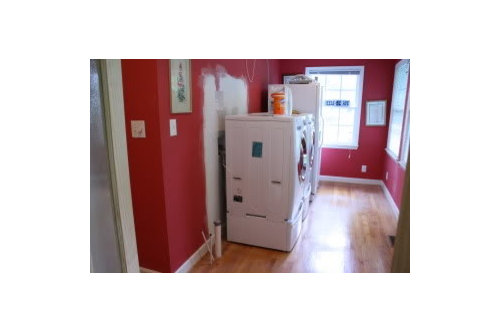
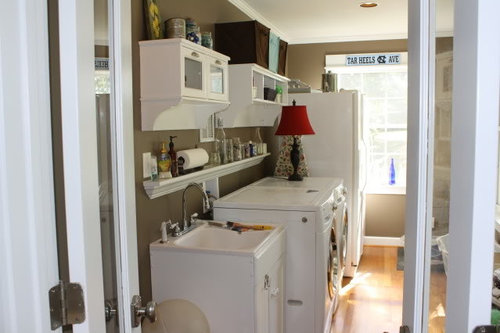
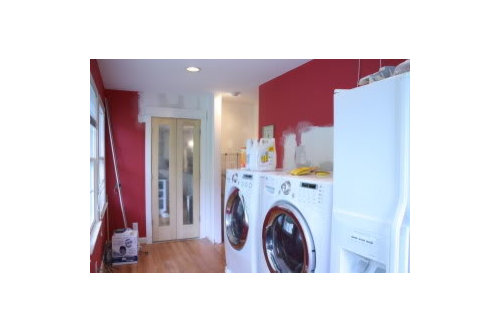
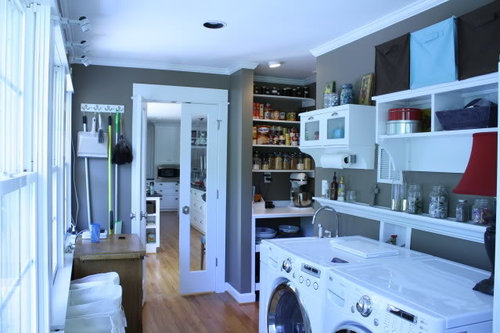
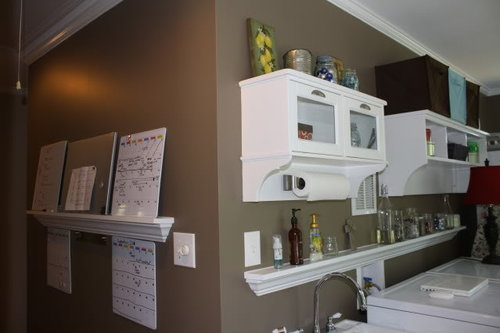



swspitfire
eandhl
Related Professionals
Georgetown Kitchen & Bathroom Designers · San Jacinto Kitchen & Bathroom Designers · Woodlawn Kitchen & Bathroom Designers · Holden Kitchen & Bathroom Remodelers · Mesquite Kitchen & Bathroom Remodelers · San Juan Capistrano Kitchen & Bathroom Remodelers · Sioux Falls Kitchen & Bathroom Remodelers · Prairie Village Kitchen & Bathroom Remodelers · Wilmington Island Kitchen & Bathroom Remodelers · Lackawanna Cabinets & Cabinetry · Lockport Cabinets & Cabinetry · Saugus Cabinets & Cabinetry · Spring Valley Cabinets & Cabinetry · White Center Cabinets & Cabinetry · Elmwood Park Tile and Stone Contractorsmarthavila
hsw_sc
jsweencOriginal Author
both
kodak1
scottdim
jsweencOriginal Author
flwrs_n_co
doraville
sochi
cflaherty
jsweencOriginal Author
scrappy25
jsweencOriginal Author
nkkp
amarantha
rjr220
granite-girl
jsweencOriginal Author
scrappy25
redroze
marjoriest
jsweencOriginal Author
katieob
firstmmo
jsweencOriginal Author
remodel-mama
jsweencOriginal Author
remodel-mama
boxerpups
sochi
covella
sparklekitty
jsweencOriginal Author
kimberlyrkb
jsweencOriginal Author
jsweencOriginal Author
kathec
roseofblue
firstmmo
phoggie
jsweencOriginal Author
laur620
jsweencOriginal Author
BirchPoint
firstmmo
Buehl
jsweencOriginal Author