Hidden Gems
mom2reese
14 years ago
Featured Answer
Sort by:Oldest
Comments (63)
rhome410
14 years agolast modified: 9 years agofirstmmo
14 years agolast modified: 9 years agoRelated Professionals
El Dorado Hills Kitchen & Bathroom Designers · Lockport Kitchen & Bathroom Designers · Fairland Kitchen & Bathroom Remodelers · Panama City Kitchen & Bathroom Remodelers · Spokane Kitchen & Bathroom Remodelers · Phillipsburg Kitchen & Bathroom Remodelers · Burr Ridge Cabinets & Cabinetry · Allentown Cabinets & Cabinetry · Newcastle Cabinets & Cabinetry · North New Hyde Park Cabinets & Cabinetry · White Center Cabinets & Cabinetry · Channahon Tile and Stone Contractors · Edwards Tile and Stone Contractors · Hermosa Beach Tile and Stone Contractors · Castaic Design-Build Firmswillowdecor
14 years agolast modified: 9 years agolaxsupermom
14 years agolast modified: 9 years agomom2reese
14 years agolast modified: 9 years agodonnakay2009
14 years agolast modified: 9 years agoJodi_SoCal
14 years agolast modified: 9 years agorhome410
14 years agolast modified: 9 years agojeri
14 years agolast modified: 9 years agoalice462
14 years agolast modified: 9 years agoswickbb
14 years agolast modified: 9 years agorubyfig
14 years agolast modified: 9 years agomdod
14 years agolast modified: 9 years agolaxsupermom
14 years agolast modified: 9 years agosweeby
14 years agolast modified: 9 years agoelizpiz
14 years agolast modified: 9 years agojenocurley
14 years agolast modified: 9 years agofirstmmo
14 years agolast modified: 9 years agoCircus Peanut
14 years agolast modified: 9 years agorhome410
14 years agolast modified: 9 years agorosie
14 years agolast modified: 9 years agomom2reese
14 years agolast modified: 9 years agozelmar
14 years agolast modified: 9 years agosouthernstitcher
14 years agolast modified: 9 years agozelmar
14 years agolast modified: 9 years agorepaintingagain
14 years agolast modified: 9 years agogardenlover25
14 years agolast modified: 9 years agosouthernstitcher
14 years agolast modified: 9 years agobob_cville
14 years agolast modified: 9 years agorubyfig
14 years agolast modified: 9 years agoletter100
14 years agolast modified: 9 years agoarleneb
14 years agolast modified: 9 years agosusie1010
14 years agolast modified: 9 years agoreedrune
14 years agolast modified: 9 years agorubyfig
14 years agolast modified: 9 years agomalhgold
14 years agolast modified: 9 years agoreedrune
14 years agolast modified: 9 years agosunnyflies
14 years agolast modified: 9 years agolindalp
14 years agolast modified: 9 years agonumbersjunkie
14 years agolast modified: 9 years agociana
13 years agolast modified: 9 years agociana
13 years agolast modified: 9 years agobeachpea3
13 years agolast modified: 9 years agomom2reese
13 years agolast modified: 9 years agoeks6426
13 years agolast modified: 9 years agociana
13 years agolast modified: 9 years agoswspitfire
13 years agolast modified: 9 years agobickybee
13 years agolast modified: 9 years agoe4849
13 years agolast modified: 9 years agobeachpea3
13 years agolast modified: 9 years ago
Related Stories
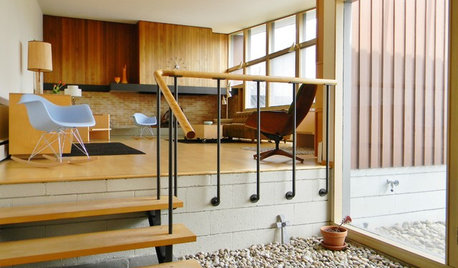
HOUZZ TOURSMy Houzz: Original Drawings Guide a Midcentury Gem's Reinvention
Architect's spec book in hand, a Washington couple lovingly re-creates their midcentury home with handmade furniture and thoughtful details
Full Story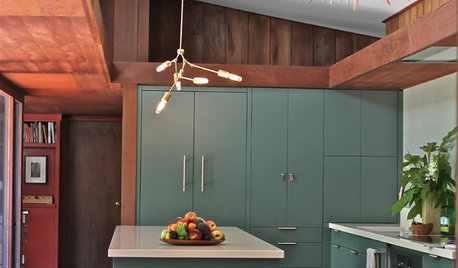
KITCHEN DESIGNKitchen of the Week: Modern Update for a Midcentury Gem
A kitchen remodel keeps the original redwood paneling and concrete floors but improves functionality and style
Full Story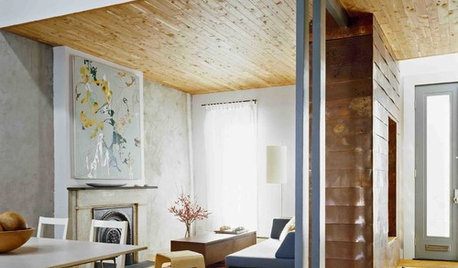
CONTEMPORARY HOMESHouzz Tour: From Doghouse to Contemporary Gem
A broken-down Brooklyn row house becomes a light and innovative beauty at the hands of its architect owner
Full Story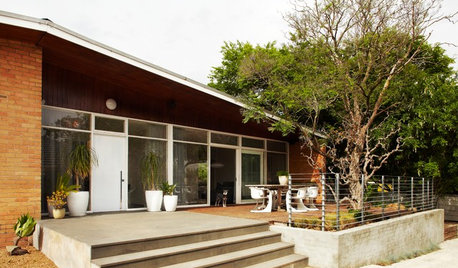
HOUZZ TOURSHouzz Tour: A Melbourne Gem Harnesses Feng Shui
Stylishly dressed down and with a soothing palette, this suburban Australian home has energy in all the right places
Full Story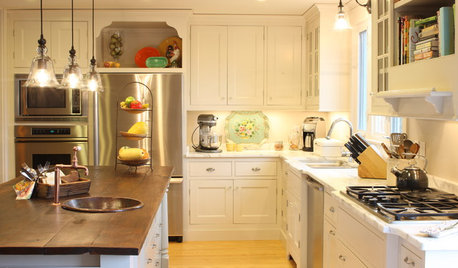
KITCHEN STORAGEStorage Space Gem: Above the Refrigerator
Underutilized space above the refrigerator has valuable kitchen storage potential. These ideas for cabinets and more help you maximize it
Full Story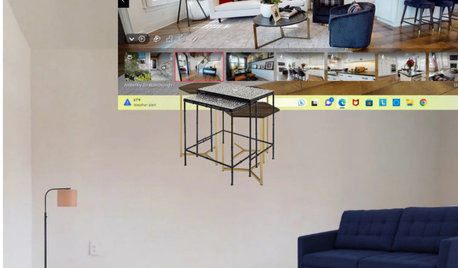
HOUZZ TOURSMy Houzz: Colorful, Architectural Gem in Ojai
Earthy tones with splashes of bold color create a couple's dream home, a nature-inspired retreat in Southern California
Full Story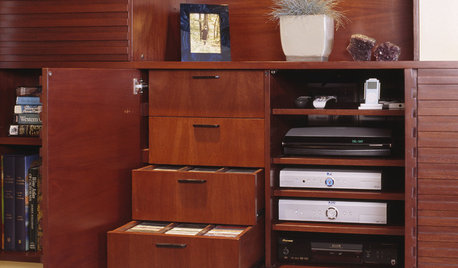
MEDIA ROOMSGet It Done: Organize the Media Cabinet
Ditch the worn-out VHS tapes, save valuable storage space and find hidden gems with this quick weekend spruce-up
Full Story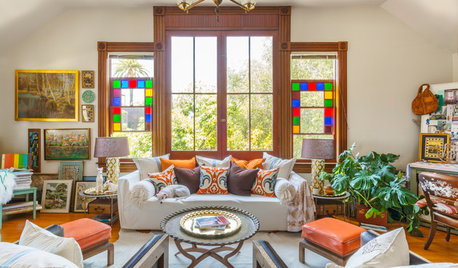
MY HOUZZMy Houzz: Modern Moroccan Chic in a Victorian Carriage House
An ever-changing arrangement of furnishings and accessories dresses up this hidden gem on L.A.’s historic Carroll Avenue
Full Story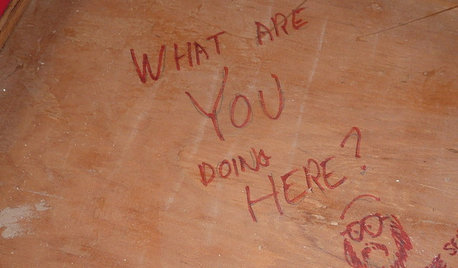
FUN HOUZZDoes Your Home Have a Hidden Message?
If you have ever left or found a message during a construction project, we want to see it!
Full Story
REMODELING GUIDESThe Hidden Problems in Old Houses
Before snatching up an old home, get to know what you’re in for by understanding the potential horrors that lurk below the surface
Full StoryMore Discussions






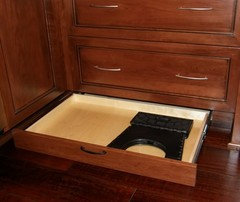
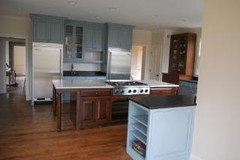
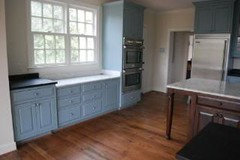
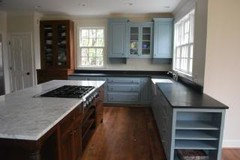
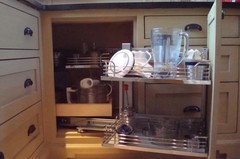
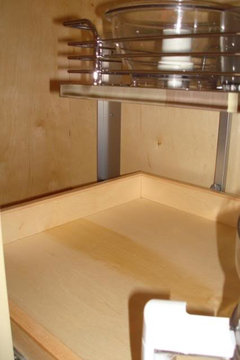
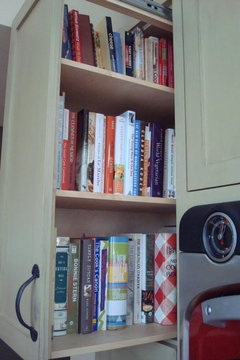
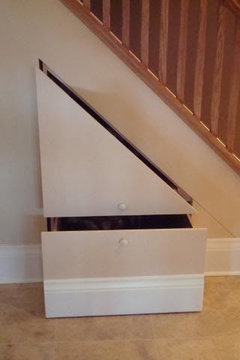
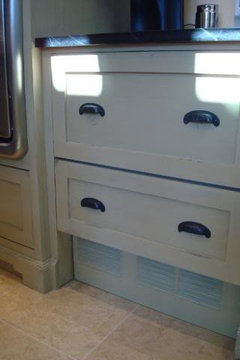
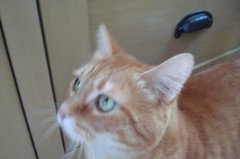
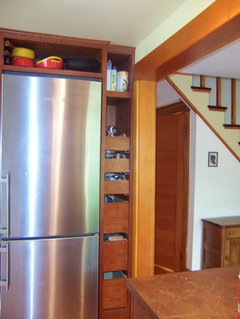
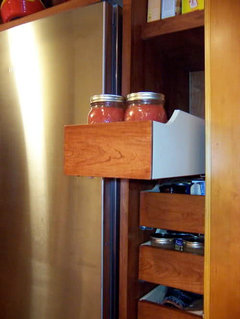

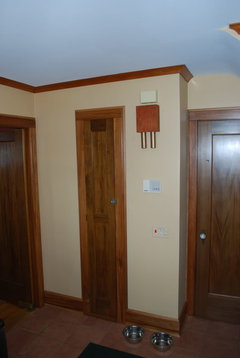
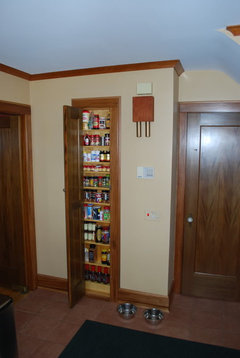
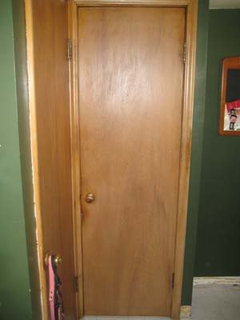
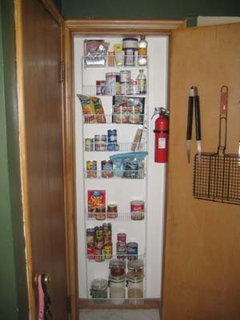
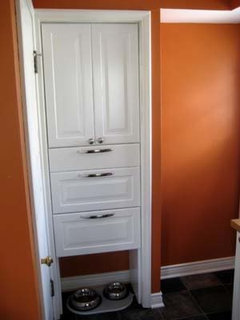
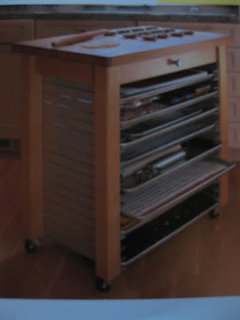
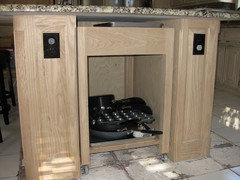
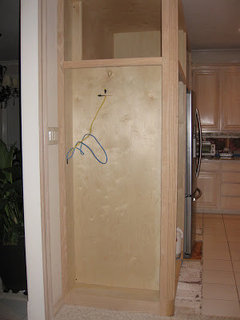
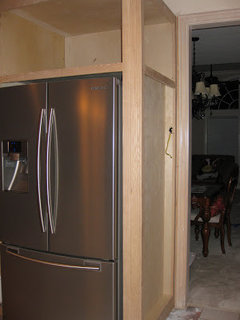
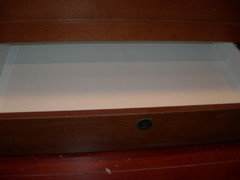
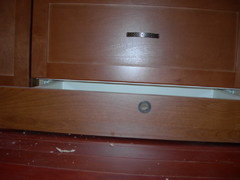
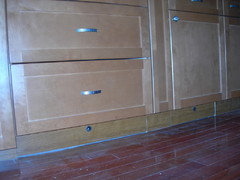



jeri