Kitchen remodeling: If you could do XX differently . . . ?
chitownkat
10 years ago
Featured Answer
Comments (32)
cluelessincolorado
10 years agoKBH
10 years agoRelated Professionals
Agoura Hills Kitchen & Bathroom Designers · Flint Kitchen & Bathroom Designers · Fresno Kitchen & Bathroom Designers · Highland Kitchen & Bathroom Designers · North Versailles Kitchen & Bathroom Designers · Winton Kitchen & Bathroom Designers · Channahon Kitchen & Bathroom Remodelers · Honolulu Kitchen & Bathroom Remodelers · Lyons Kitchen & Bathroom Remodelers · Tempe Kitchen & Bathroom Remodelers · Vashon Kitchen & Bathroom Remodelers · Crestline Cabinets & Cabinetry · Gaffney Cabinets & Cabinetry · Potomac Cabinets & Cabinetry · Rowland Heights Cabinets & Cabinetrychitownkat
10 years agosoibean
10 years agojalsy6
10 years agofriedajune
10 years agoellendi
10 years agojoaniepoanie
10 years agochitownkat
10 years agoselphydeg
10 years agotaggie
10 years agofsteph
10 years agoHolly- Kay
10 years agomeek95
10 years agobowyer123
10 years agowilliamsem
10 years agoWeedpuller1954
10 years agosuburbanrancher
10 years agonycbluedevil
10 years agoginny20
10 years agoUser
10 years agochitownkat
10 years agobelladom
10 years agojellytoast
10 years agoschoolhouse_gw
10 years agoaiallega
10 years agodrybean
10 years agozackin
10 years agochitownkat
10 years agojaynees
10 years agodeedles
10 years ago
Related Stories

MOST POPULAR8 Little Remodeling Touches That Make a Big Difference
Make your life easier while making your home nicer, with these design details you'll really appreciate
Full Story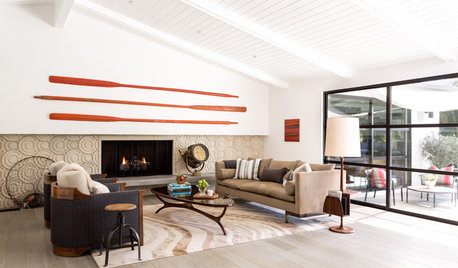
MODERN HOMESHouzz Tour: ’50s Ranch Redo Could Be a Keeper
An experienced house flipper puts his creative talents to work on an L.A. remodel designed for his own family
Full Story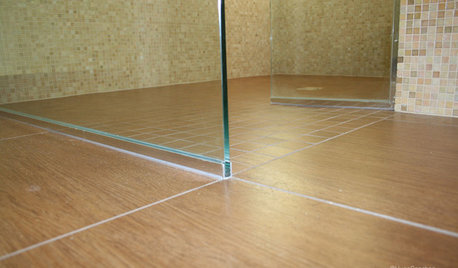
TILEEpoxy vs. Cement Grout — What's the Difference?
Grout is grout, right? Nope. Cement and epoxy versions have different appearances, durability and rules of installation
Full Story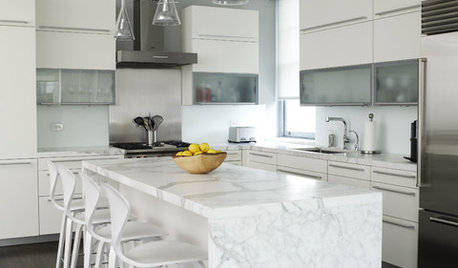
REMODELING GUIDESCarrara vs. Calacatta Marble: What Is the Difference?
The answer is in the color and veining of these popular Italian marbles
Full Story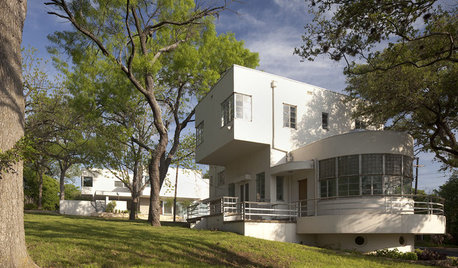
ARCHITECTUREModern or Contemporary: What's the Difference?
10 homes illustrate the essence of modern and contemporary home design styles
Full Story
KITCHEN DESIGNModernize Your Old Kitchen Without Remodeling
Keep the charm but lose the outdated feel, and gain functionality, with these tricks for helping your older kitchen fit modern times
Full Story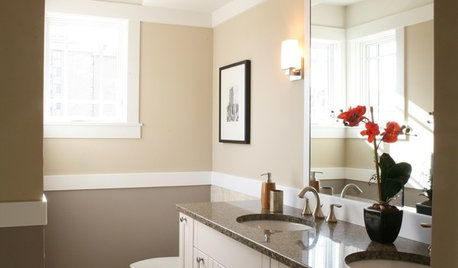
REMODELING GUIDES8 Remodeling Costs That Might Surprise You
Plan for these potential budget busters to keep a remodeling tab from escalating out of control
Full Story
REMODELING GUIDESHow to Remodel Your Relationship While Remodeling Your Home
A new Houzz survey shows how couples cope with stress and make tough choices during building and decorating projects
Full Story
INSIDE HOUZZHouzz Survey: See the Latest Benchmarks on Remodeling Costs and More
The annual Houzz & Home survey reveals what you can expect to pay for a renovation project and how long it may take
Full Story
WORKING WITH PROSInside Houzz: No More Bumper Cars in This Remodeled Kitchen
More space, more storage, and the dogs can stretch out now too. A designer found on Houzz creates a couple's just-right kitchen
Full Story









CEFreeman