double wall oven and microwave
jill314
10 years ago
Featured Answer
Sort by:Oldest
Comments (16)
tracie.erin
10 years agojill314
10 years agoRelated Professionals
El Dorado Hills Kitchen & Bathroom Designers · Grafton Kitchen & Bathroom Designers · Henderson Kitchen & Bathroom Designers · North Versailles Kitchen & Bathroom Designers · Portland Kitchen & Bathroom Designers · South Farmingdale Kitchen & Bathroom Designers · Auburn Kitchen & Bathroom Remodelers · South Barrington Kitchen & Bathroom Remodelers · Bon Air Cabinets & Cabinetry · Glendale Heights Cabinets & Cabinetry · Lakeside Cabinets & Cabinetry · Red Bank Cabinets & Cabinetry · Liberty Township Cabinets & Cabinetry · Hermiston Tile and Stone Contractors · Santa Rosa Tile and Stone Contractorsjill314
10 years agoheidihausfrau
10 years agoiheartgiantschnauzer
10 years agogothaml
10 years agomyshakarol
10 years agoBuehl
10 years agoBuehl
10 years agobowyer123
10 years agoLoPay
10 years agojill314
10 years agoginny20
10 years agojill314
10 years agoginny20
10 years ago
Related Stories

KITCHEN APPLIANCES9 Places to Put the Microwave in Your Kitchen
See the pros and cons of locating your microwave above, below and beyond the counter
Full Story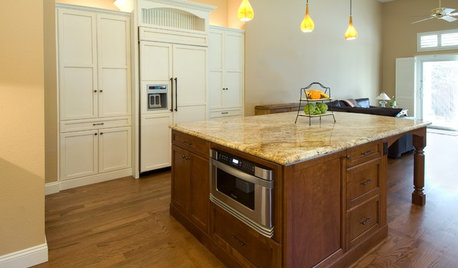
KITCHEN DESIGNDiscover the Pull of Microwave Drawers
More accessible, less noticeable and highly space efficient, microwave drawers are a welcome newcomer in kitchen appliances
Full Story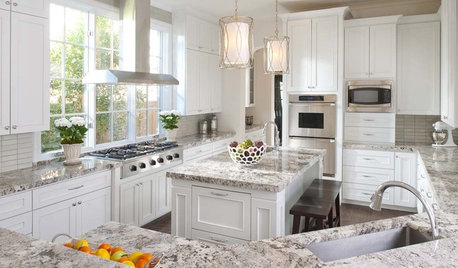
KITCHEN DESIGNGet Cookin' With the Right Microwave
Energy zapped from trying to pick a microwave model and location? This guide will fire up your decision making
Full Story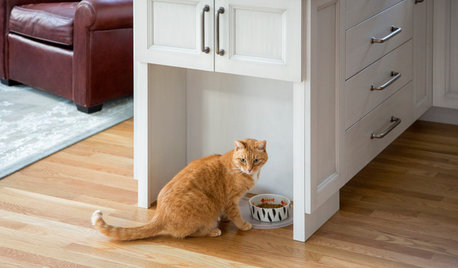
KITCHEN DESIGNRelocated Colonial Kitchen More Than Doubles in Size
Putting the kitchen in a central location allows for a big boost in square footage and helps better connect it with other living spaces
Full Story
KITCHEN APPLIANCESFind the Right Oven Arrangement for Your Kitchen
Have all the options for ovens, with or without cooktops and drawers, left you steamed? This guide will help you simmer down
Full Story
HOUSEKEEPINGHow to Clean Your Range and Oven
Experts serve up advice on caring for these kitchen appliances, which work extra hard during the holidays
Full Story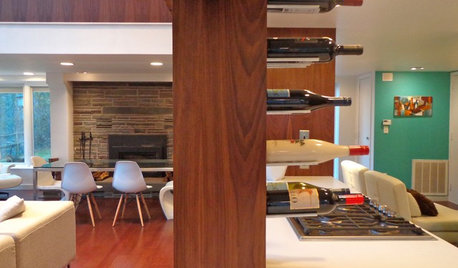
REMODELING GUIDESDouble Take: 'Floating' Wine Bottles Rack Up Style Points
Look closely to spy the secret of this wine rack, concocted by a clever homeowner needing a design workaround
Full Story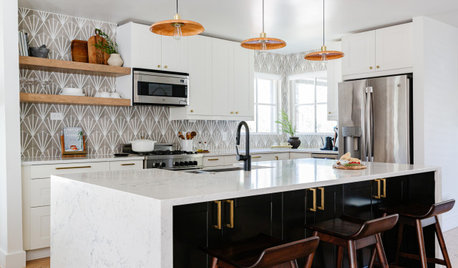
HOUSEKEEPINGThe Quick and Easy Way to Clean a Microwave
All you need is water and a couple of other natural ingredients to get your appliance sparkling and smelling fresh again
Full Story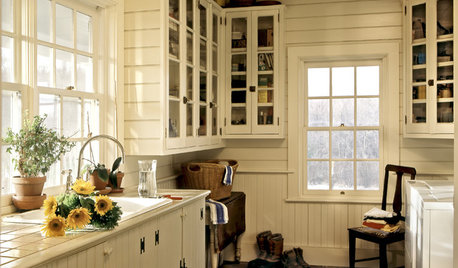
LAUNDRY ROOMSDouble-Duty Savvy: 10 Supersmart Laundry Room Combos
Throw some extra function in along with the fabric softener to spin your laundry room into mutitasking mode
Full Story
KITCHEN DESIGNDouble Islands Put Pep in Kitchen Prep
With all that extra space for slicing and dicing, dual islands make even unsavory kitchen tasks palatable
Full Story










tracie.erin