does wood flooring go under or up to dishwasher?
suzieca
15 years ago
Featured Answer
Comments (17)
ccoombs1
15 years agoRelated Professionals
Bethpage Kitchen & Bathroom Designers · Hammond Kitchen & Bathroom Designers · Knoxville Kitchen & Bathroom Designers · Piedmont Kitchen & Bathroom Designers · Yorba Linda Kitchen & Bathroom Designers · Feasterville Trevose Kitchen & Bathroom Remodelers · Athens Kitchen & Bathroom Remodelers · Fort Pierce Kitchen & Bathroom Remodelers · Key Biscayne Kitchen & Bathroom Remodelers · Oklahoma City Kitchen & Bathroom Remodelers · Overland Park Kitchen & Bathroom Remodelers · South Plainfield Kitchen & Bathroom Remodelers · Winchester Kitchen & Bathroom Remodelers · Black Forest Cabinets & Cabinetry · North New Hyde Park Cabinets & Cabinetryccoombs1
15 years agosuzieca
15 years agoweissman
15 years agosue_ct
15 years agosherilynn
15 years agocindyinsocal
15 years agosusan205
15 years agopharaoh
15 years agonalcar
15 years agoboysrus2
15 years agosuzieca
15 years agoaussies
15 years agosuzieca
15 years agoaussies
15 years agosue_ct
15 years ago
Related Stories

INSIDE HOUZZHow Much Does a Remodel Cost, and How Long Does It Take?
The 2016 Houzz & Home survey asked 120,000 Houzzers about their renovation projects. Here’s what they said
Full Story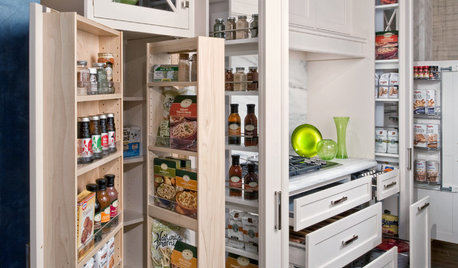
KITCHEN STORAGEGoing Up: Vertical Storage Holds More Kitchen Stuff
Fit more of what you need at hand by looking to narrow or shallow kitchen spaces and walls
Full Story
GARDENING AND LANDSCAPINGHow to Make a Pond
You can make an outdoor fish paradise of your own, for less than you might think. But you'll need this expert design wisdom
Full Story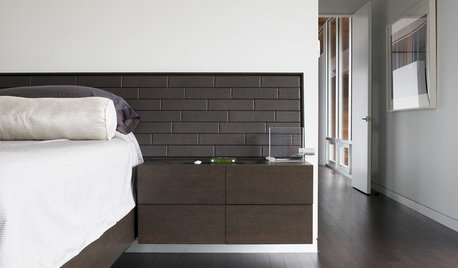
FLOORSFloors Warm Up to Radiant Heat
Toasty toes and money saved are just two benefits of radiant heat under your concrete, wood or tile floors
Full Story
KITCHEN DESIGNHow Much Does a Kitchen Makeover Cost?
See what upgrades you can expect in 3 budget ranges, from basic swap-outs to full-on overhauls
Full Story
HOUSEKEEPINGDishwasher vs. Hand-Washing Debate Finally Solved — Sort Of
Readers in 8 countries weigh in on whether an appliance saves time, water and sanity or if washing by hand is the only saving grace
Full Story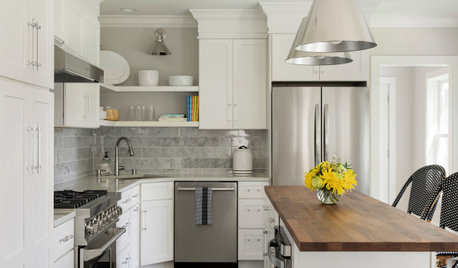
HOUSEKEEPINGTackle Big Messes Better With a Sparkling-Clean Dishwasher
You might think it’s self-cleaning, but your dishwasher needs regular upkeep to keep it working hard for you
Full Story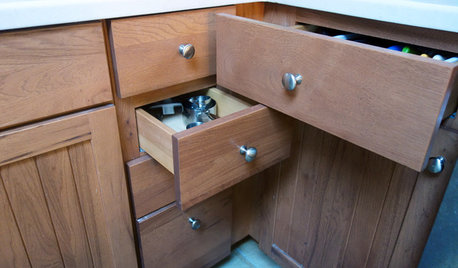
FUN HOUZZ10 Truly Irritating Things Your Partner Does in the Kitchen
Dirty dishes, food scraps in the sink — will the madness ever stop?
Full Story
REMODELING GUIDESBathroom Workbook: How Much Does a Bathroom Remodel Cost?
Learn what features to expect for $3,000 to $100,000-plus, to help you plan your bathroom remodel
Full Story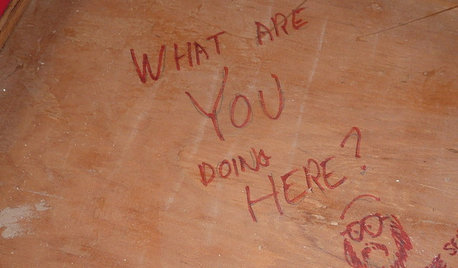
FUN HOUZZDoes Your Home Have a Hidden Message?
If you have ever left or found a message during a construction project, we want to see it!
Full StoryMore Discussions











cindyinsocal