Finished...cozy soapstone kitchen! Lots of pics.
fivefootzero
12 years ago
Related Stories
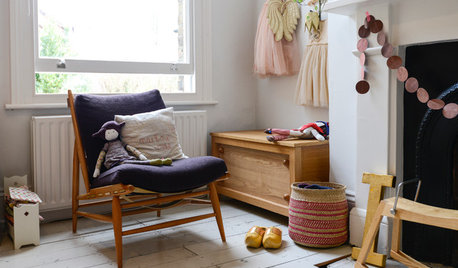
FEEL-GOOD HOMESimple Pleasures: Get Cozy on a Cold Day
Some things are best when the weather is bad. Heat up some cocoa and join the discussion
Full Story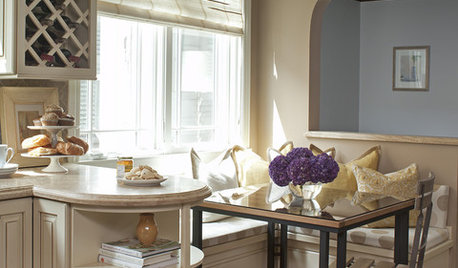
KITCHEN DESIGN12 Cozy Corner Banquettes for Kitchens Big and Small
Think about variations on this 1950s staple to create a casual dining spot in your home
Full Story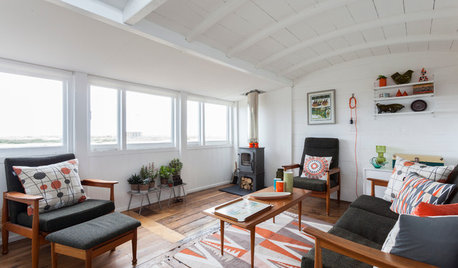
HOMES AROUND THE WORLDHouzz Tour: Former Train Car Now a Cozy Beach Home
On a wild beach in southern England, a restored railroad car is a relaxing coastal getaway for its creative owners
Full Story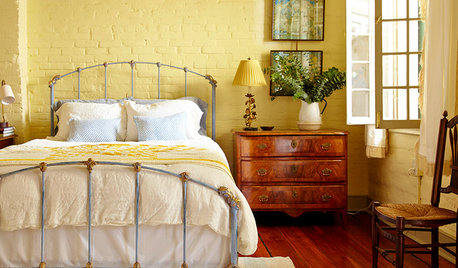
COLORSet the Mood: 4 Colors for a Cozy Bedroom
Look to warm hues for that snuggle-friendly feeling
Full Story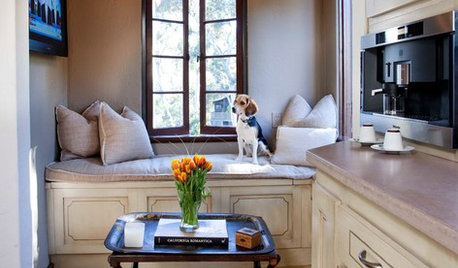
FEEL-GOOD HOME15 Cozy Book Nooks and What They Want You to Read
Put the beach reads away; these comfy spaces are creating a fall reading list. What books do they suggest to you?
Full Story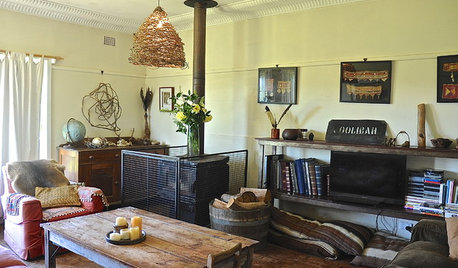
HOUZZ TOURSMy Houzz: Cozy Country Meets Bohemian Artistic in Australia
Healthy helpings of salvage and rustic art give a pastureland home free-spirited style
Full Story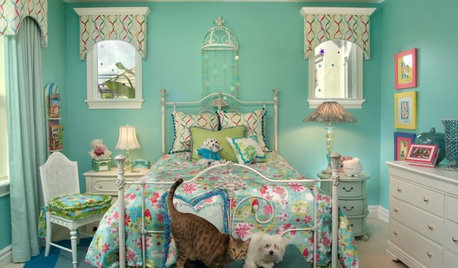
PETSWays to Keep Pets Comfy-Cozy at Home
Chilly days call for snug pet nooks, plush bedding and other creature comforts
Full Story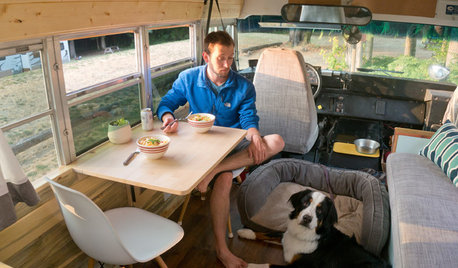
TINY HOUSESAdventure Seekers Hit the Road in a Cozy School Bus Home
Wood floors, butcher block countertops, custom furnishings and LED lights make life on the road feel like just another stylish day at home
Full Story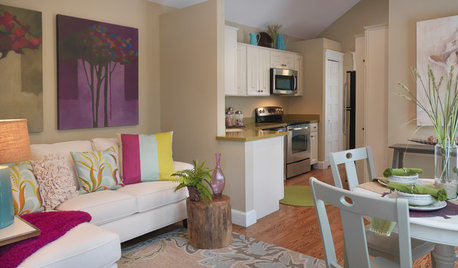
SMALL HOMESHouzz Tour: Comfy and Cozy in 630 Square Feet
This Maine cottage's clever layout, thoughtful storage and hosting abilities show that downsizing doesn't have to mean doing without
Full Story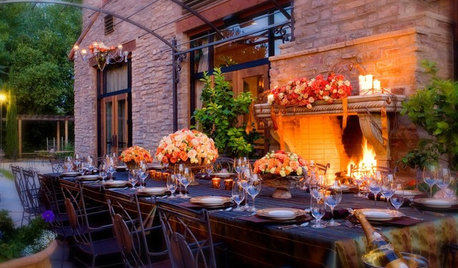
GARDENING AND LANDSCAPINGSimple Pleasures: 9 Ways to Get Cozy Outside This Fall
Enjoy this magical time with outdoor pleasures that take little effort but provide lots of gratification
Full Story

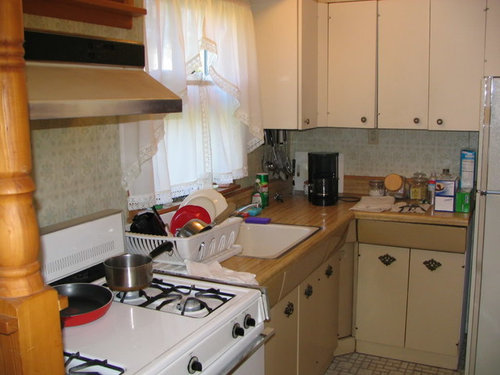
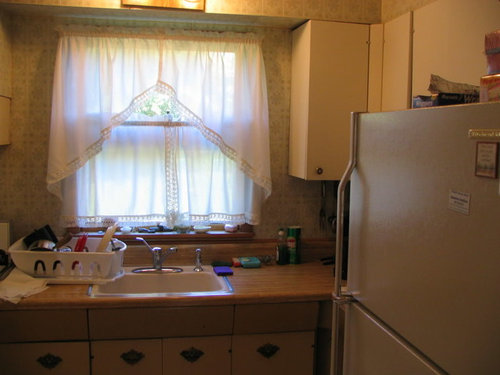



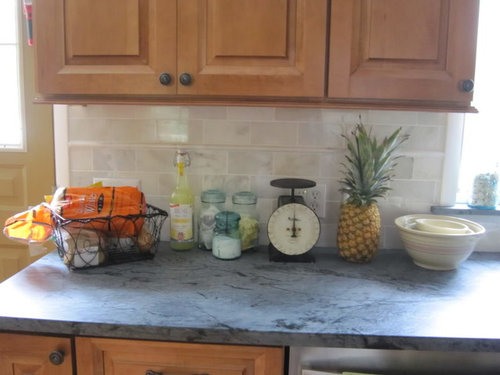
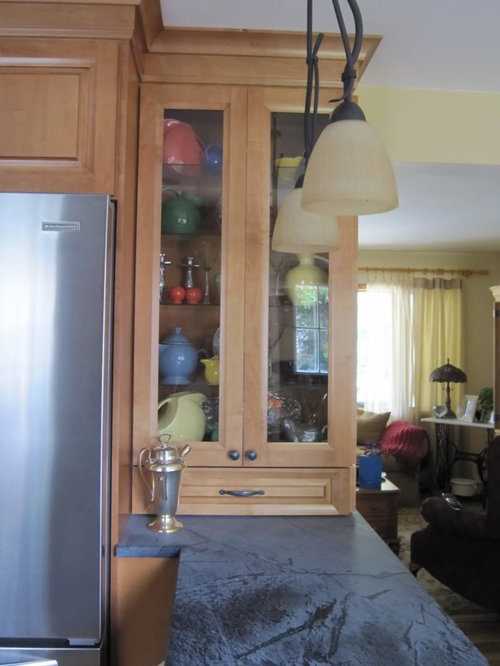
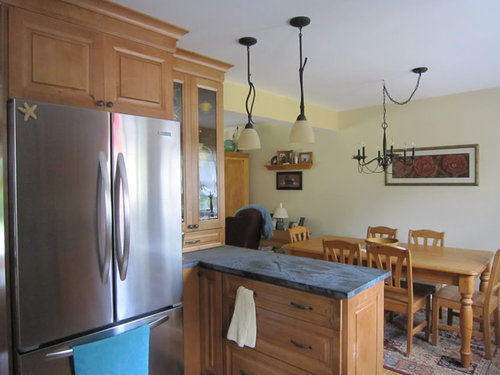
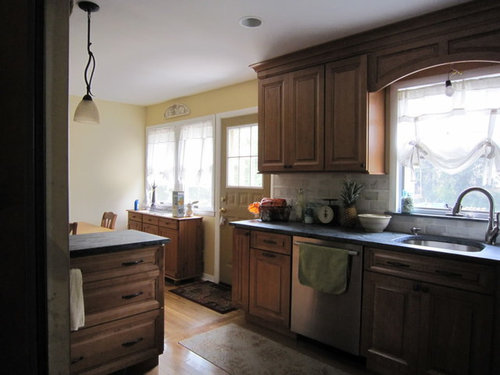
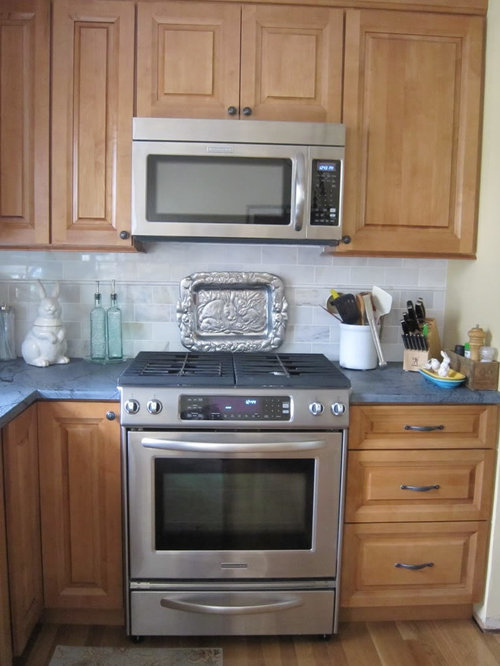





fivefootzeroOriginal Author
Daicey
Related Professionals
El Dorado Hills Kitchen & Bathroom Designers · West Virginia Kitchen & Bathroom Designers · Glade Hill Kitchen & Bathroom Remodelers · Elk Grove Village Kitchen & Bathroom Remodelers · Placerville Kitchen & Bathroom Remodelers · Sicklerville Kitchen & Bathroom Remodelers · Winchester Kitchen & Bathroom Remodelers · York Kitchen & Bathroom Remodelers · Avocado Heights Cabinets & Cabinetry · Beaumont Cabinets & Cabinetry · Sunset Cabinets & Cabinetry · Tacoma Cabinets & Cabinetry · Warr Acres Cabinets & Cabinetry · Wells Branch Cabinets & Cabinetry · Redondo Beach Tile and Stone Contractorspetra66_gw
rhome410
elba1
countrygirl217
dianalo
brianadarnell
fivefootzeroOriginal Author
remodelfla
blfenton
debrak_2008
wizardnm
bigjim24
pamike1
phoggie
oldhousegal
jgopp
spayurdog
raro
aliris19
breezygirl
fivefootzeroOriginal Author
cluelessincolorado
westsider40
polly929
Fori
fivefootzeroOriginal Author
gsciencechick
kitchenkrazed09
willtv
arch123
Lori Ryan
dnilsen
scootermom
fivefootzeroOriginal Author
pondlily
colorfast
marissa16
fivefootzeroOriginal Author
kitchenkrazed09
InteriorStylist
sabjimata
gr8daygw
rj56
susanlynn2012
EATREALFOOD
mgreenman
fivefootzeroOriginal Author
Susied3