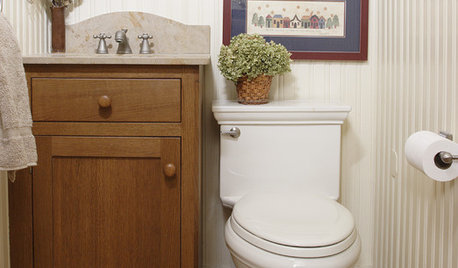Layout help- would this drive you crazy?
secondhalf
11 years ago
Related Stories

MOST POPULAR7 Ways to Design Your Kitchen to Help You Lose Weight
In his new book, Slim by Design, eating-behavior expert Brian Wansink shows us how to get our kitchens working better
Full Story
ORGANIZINGDo It for the Kids! A Few Routines Help a Home Run More Smoothly
Not a Naturally Organized person? These tips can help you tackle the onslaught of papers, meals, laundry — and even help you find your keys
Full Story
ARCHITECTUREHouse-Hunting Help: If You Could Pick Your Home Style ...
Love an open layout? Steer clear of Victorians. Hate stairs? Sidle up to a ranch. Whatever home you're looking for, this guide can help
Full Story
BATHROOM WORKBOOKStandard Fixture Dimensions and Measurements for a Primary Bath
Create a luxe bathroom that functions well with these key measurements and layout tips
Full Story
PETSHow to Help Your Dog Be a Good Neighbor
Good fences certainly help, but be sure to introduce your pup to the neighbors and check in from time to time
Full Story
HOUSEKEEPINGWhat's That Sound? 9 Home Noises and How to Fix Them
Bumps and thumps might be driving you crazy, but they also might mean big trouble. We give you the lowdown and which pro to call for help
Full Story
HOUSEKEEPINGThree More Magic Words to Help the Housekeeping Get Done
As a follow-up to "How about now?" these three words can help you check more chores off your list
Full Story
KITCHEN DESIGNHere's Help for Your Next Appliance Shopping Trip
It may be time to think about your appliances in a new way. These guides can help you set up your kitchen for how you like to cook
Full Story
REMODELING GUIDESWisdom to Help Your Relationship Survive a Remodel
Spend less time patching up partnerships and more time spackling and sanding with this insight from a Houzz remodeling survey
Full Story
LIFEDecluttering — How to Get the Help You Need
Don't worry if you can't shed stuff and organize alone; help is at your disposal
Full StoryMore Discussions










secondhalfOriginal Author
palimpsest
Related Professionals
Ballenger Creek Kitchen & Bathroom Designers · Agoura Hills Kitchen & Bathroom Designers · Roselle Kitchen & Bathroom Designers · Bensenville Kitchen & Bathroom Designers · South Sioux City Kitchen & Bathroom Designers · Adelphi Kitchen & Bathroom Remodelers · Cocoa Beach Kitchen & Bathroom Remodelers · Eagle Kitchen & Bathroom Remodelers · Manassas Kitchen & Bathroom Remodelers · Pinellas Park Kitchen & Bathroom Remodelers · Placerville Kitchen & Bathroom Remodelers · Billings Cabinets & Cabinetry · Foster City Cabinets & Cabinetry · Sunset Cabinets & Cabinetry · Tacoma Cabinets & CabinetrysecondhalfOriginal Author
cparlf
breezygirl
localeater
breezygirl
secondhalfOriginal Author
marcolo
breezygirl
steph2000
lavender_lass
deedles
angie_diy
francoise47
secondhalfOriginal Author
breezygirl
Gracie
secondhalfOriginal Author