more kitchen design work
illinigirl
10 years ago
Related Stories
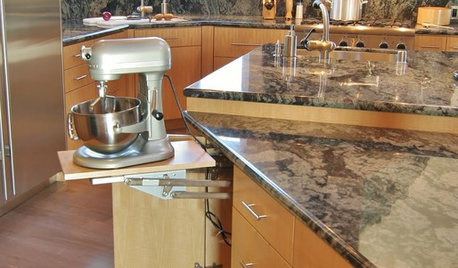
KITCHEN DESIGNKitchen Design: Baking Stations Make Cooking More Fun
Get inspired to cook (and simplify holiday prep) with a dedicated space for baking
Full Story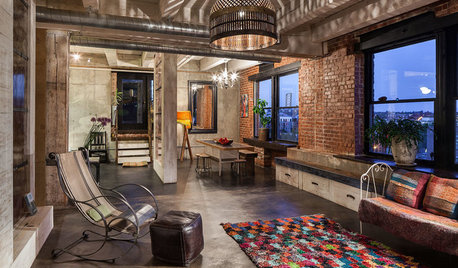
You Said It: ‘The More Dents, the Better’ and More Houzz Quotables
Design advice, inspiration and observations that struck a chord this week
Full Story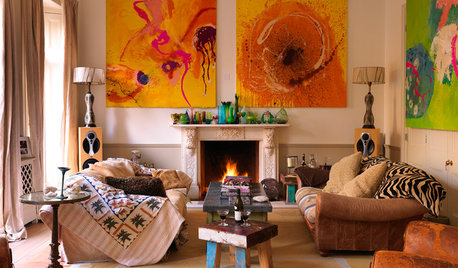
DECORATING GUIDESMore Is More: The 10 Tenets of Maximalist Style
Ready to join the school of over-the-top design? Learn how to embrace excess in your interiors
Full Story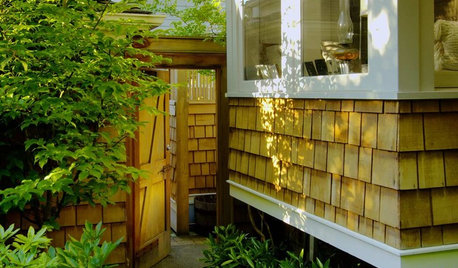
REMODELING GUIDESMicro Additions: When You Just Want a Little More Room
Bump-outs give you more space where you need it in kitchen, family room, bath and more
Full Story
WORKING WITH PROSInside Houzz: No More Bumper Cars in This Remodeled Kitchen
More space, more storage, and the dogs can stretch out now too. A designer found on Houzz creates a couple's just-right kitchen
Full Story
ARCHITECTURETell a Story With Design for a More Meaningful Home
Go beyond a home's bones to find the narrative at its heart, for a more rewarding experience
Full Story
KITCHEN DESIGNCouple Renovates to Spend More Time in the Kitchen
Artistic mosaic tile, custom cabinetry and a thoughtful layout make the most of this modest-size room
Full Story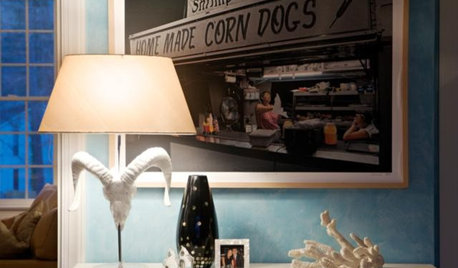
LIFE9 More Ways to Lighten Up Your Design
Summer is the Perfect Time to Relax and Have Fun with Your Decor
Full Story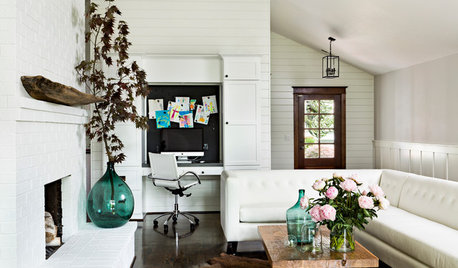
COLORYou Said It: ‘Adding Color Is About So Much More Than Shock’ and More
Highlights from the week include color advice, Houzzers helping Houzzers and architecture students building community housing
Full StorySponsored
Professional Remodelers in Franklin County Specializing Kitchen & Bath
More Discussions






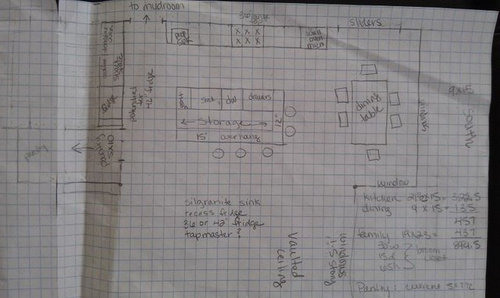

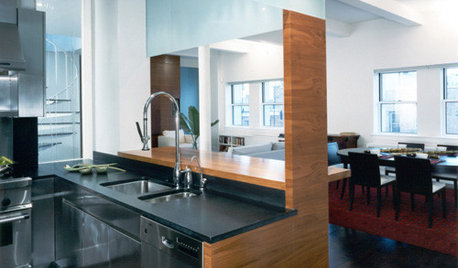





ppbenn
illinigirlOriginal Author
Related Professionals
Clarksburg Kitchen & Bathroom Designers · Clute Kitchen & Bathroom Designers · East Islip Kitchen & Bathroom Designers · Montebello Kitchen & Bathroom Designers · Saint Peters Kitchen & Bathroom Designers · Covington Kitchen & Bathroom Designers · Durham Kitchen & Bathroom Remodelers · Omaha Kitchen & Bathroom Remodelers · Ham Lake Cabinets & Cabinetry · Key Biscayne Cabinets & Cabinetry · Norfolk Cabinets & Cabinetry · Palisades Park Cabinets & Cabinetry · Reading Cabinets & Cabinetry · Baldwin Tile and Stone Contractors · Farragut Tile and Stone Contractorsherbflavor
illinigirlOriginal Author
herbflavor
illinigirlOriginal Author
debrak2008
illinigirlOriginal Author
herbflavor
herbflavor
illinigirlOriginal Author
herbflavor
illinigirlOriginal Author
herbflavor
illinigirlOriginal Author
bmorepanic
illinigirlOriginal Author
bmorepanic
ppbenn
illinigirlOriginal Author
ppbenn
ppbenn