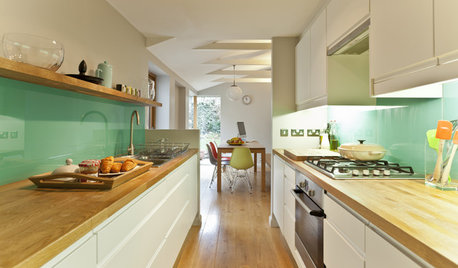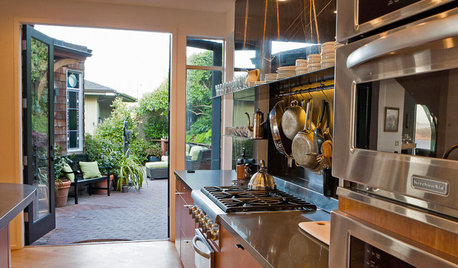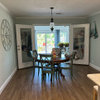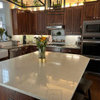Galley layout for a friend
justmakeit
10 years ago
Related Stories

KITCHEN DESIGNKitchen Layouts: A Vote for the Good Old Galley
Less popular now, the galley kitchen is still a great layout for cooking
Full Story
KITCHEN DESIGN10 Tips for Planning a Galley Kitchen
Follow these guidelines to make your galley kitchen layout work better for you
Full Story
KITCHEN LAYOUTSHow to Make Your Galley Kitchen Work Better
A kitchen design expert offers tips to make this layout more efficient
Full Story
KITCHEN DESIGNSingle-Wall Galley Kitchens Catch the 'I'
I-shape kitchen layouts take a streamlined, flexible approach and can be easy on the wallet too
Full Story
KITCHEN DESIGNKitchen of the Week: A Galley Kitchen in Wine Country
Smart reorganizing, budget-friendly materials and one splurge give a food-loving California family more space, storage and efficiency
Full Story
KITCHEN DESIGNKitchen of the Week: Former Galley Opens Up to Stunning Bay Views
A gloomy space goes from walled-off to party-friendly, better connecting with the home's other rooms and the outdoors
Full Story
KITCHEN LAYOUTSThe Pros and Cons of 3 Popular Kitchen Layouts
U-shaped, L-shaped or galley? Find out which is best for you and why
Full Story
KITCHEN DESIGNKitchen of the Week: Galley Kitchen Is Long on Style
Victorian-era details and French-bistro inspiration create an elegant custom look in this narrow space
Full Story
SMALL KITCHENSKitchen of the Week: Space-Saving Tricks Open Up a New York Galley
A raised ceiling, smaller appliances and white paint help bring airiness to a once-cramped Manhattan space
Full Story
SMALL KITCHENSKitchen of the Week: A Small Galley With Maximum Style and Efficiency
An architect makes the most of her family’s modest kitchen, creating a continuous flow with the rest of the living space
Full StorySponsored
Industry Leading Interior Designers & Decorators in Franklin County
More Discussions












palimpsest
ginny20
Related Professionals
Cuyahoga Falls Kitchen & Bathroom Designers · Pike Creek Valley Kitchen & Bathroom Designers · Redmond Kitchen & Bathroom Designers · South Farmingdale Kitchen & Bathroom Designers · Olympia Heights Kitchen & Bathroom Designers · University City Kitchen & Bathroom Remodelers · Cleveland Kitchen & Bathroom Remodelers · Galena Park Kitchen & Bathroom Remodelers · Mesquite Kitchen & Bathroom Remodelers · Newberg Kitchen & Bathroom Remodelers · Oceanside Kitchen & Bathroom Remodelers · Lackawanna Cabinets & Cabinetry · Tenafly Cabinets & Cabinetry · Wilkinsburg Cabinets & Cabinetry · Phelan Cabinets & CabinetryjustmakeitOriginal Author
palimpsest
mtnfever (9b AZ/HZ 11)
justmakeitOriginal Author
justmakeitOriginal Author
ginny20
justmakeitOriginal Author