Kitchen Remodel/Mudroom Addition
Pinteresting
11 years ago
Related Stories
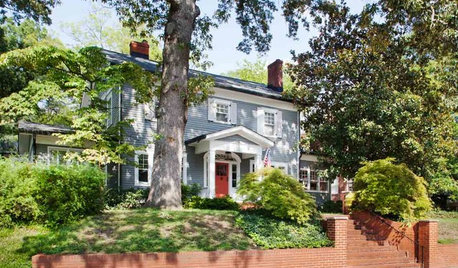
HOUZZ TOURSHouzz Tour: Whole-House Remodeling Suits a Historic Colonial
Extensive renovations, including additions, update a 1918 Georgia home for modern life while respecting its history
Full Story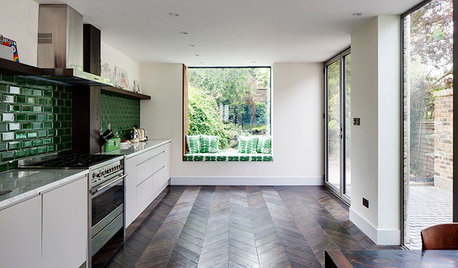
ADDITIONSLight and Personality Fill a Remodeled London Home
Eclectic and heritage elements mix in a clever extension that adds volume without digging into the home’s foundation
Full Story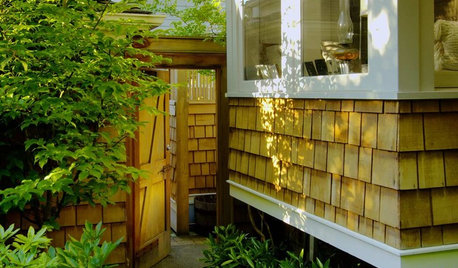
REMODELING GUIDESMicro Additions: When You Just Want a Little More Room
Bump-outs give you more space where you need it in kitchen, family room, bath and more
Full Story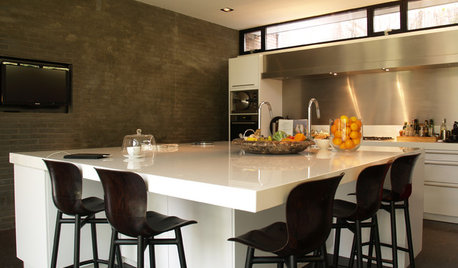
HOUZZ TOURSMy Houzz: Remodeling Modernizes a Neoclassical Dutch Home
Neoclassical on the outside, a Netherlands home gets a long-wanted renovation inside, including a kitchen addition to suit its family today
Full Story
INSIDE HOUZZHouzz Survey: See the Latest Benchmarks on Remodeling Costs and More
The annual Houzz & Home survey reveals what you can expect to pay for a renovation project and how long it may take
Full Story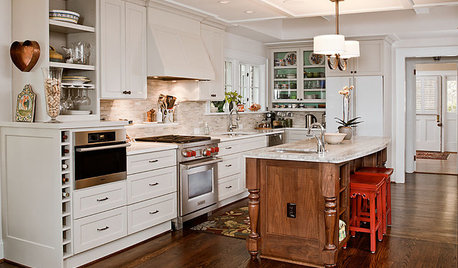
KITCHEN DESIGNKitchen of the Week: Smart, Elegant Atlanta Addition
Controlling traffic flow and conquering clutter topped the priorities list for this 1980s-era Georgia kitchen
Full Story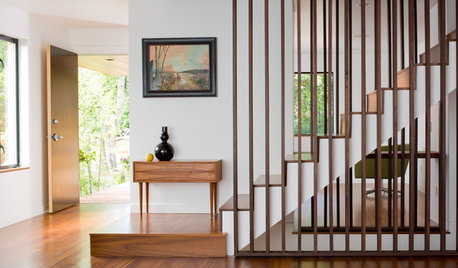
HOUZZ TOURSHouzz Tour: Open and Modern Seattle Remodel
A dining room addition and an all-new kitchen were just part of a renovation that turned a Seattle home from outdated to modern
Full Story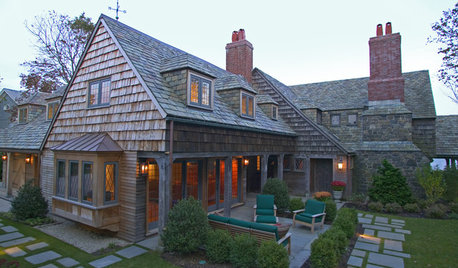
REMODELING GUIDESAdding On: 10 Ways to Expand Your House Out and Up
A new addition can connect you to the yard, raise the roof, bring in light or make a statement. Which style is for you?
Full Story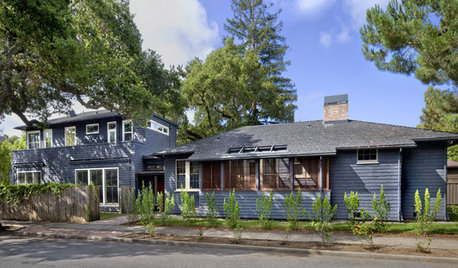
ARCHITECTUREStyle Divide: How to Treat Additions to Old Homes?
One side says re-create the past; the other wants unabashedly modern. Weigh in on additions style here
Full Story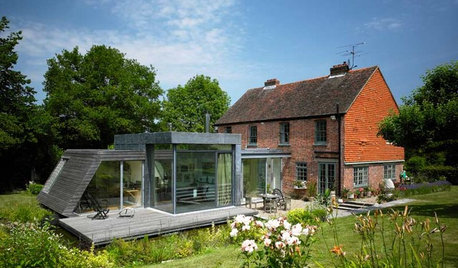
REMODELING GUIDES7 Striking Contemporary Additions
Contrasting Designs Honor the Difference Between Old and New
Full Story





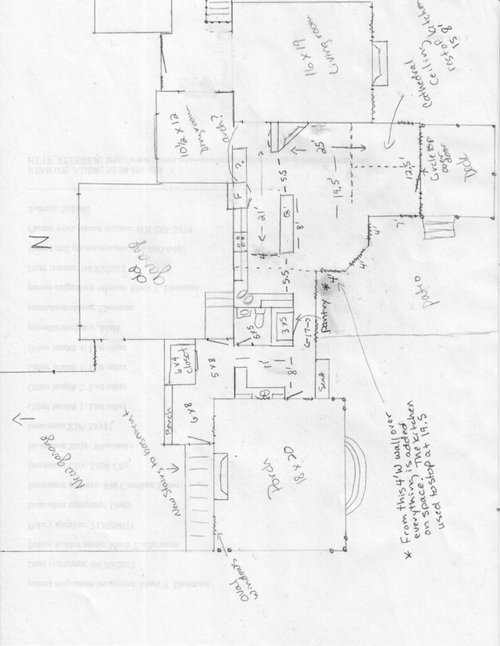



lavender_lass
User
Related Professionals
Ballenger Creek Kitchen & Bathroom Designers · Henderson Kitchen & Bathroom Designers · Redmond Kitchen & Bathroom Designers · San Jacinto Kitchen & Bathroom Designers · Vineyard Kitchen & Bathroom Designers · Olympia Heights Kitchen & Bathroom Designers · Covington Kitchen & Bathroom Designers · Deerfield Beach Kitchen & Bathroom Remodelers · Kendale Lakes Kitchen & Bathroom Remodelers · Panama City Kitchen & Bathroom Remodelers · Sioux Falls Kitchen & Bathroom Remodelers · Langley Park Cabinets & Cabinetry · Beaumont Cabinets & Cabinetry · Manville Cabinets & Cabinetry · Suamico Design-Build FirmsPinterestingOriginal Author
lavender_lass