length of island if using for cooktop & prep
shannonaz
11 years ago
Featured Answer
Sort by:Oldest
Comments (9)
User
11 years agolast modified: 9 years agoBuehl
11 years agolast modified: 9 years agoRelated Professionals
Hershey Kitchen & Bathroom Designers · Hillsboro Kitchen & Bathroom Designers · Palmetto Estates Kitchen & Bathroom Designers · Wentzville Kitchen & Bathroom Designers · Adelphi Kitchen & Bathroom Remodelers · Biloxi Kitchen & Bathroom Remodelers · Glendale Kitchen & Bathroom Remodelers · Weston Kitchen & Bathroom Remodelers · Beaumont Cabinets & Cabinetry · Key Biscayne Cabinets & Cabinetry · Livingston Cabinets & Cabinetry · Potomac Cabinets & Cabinetry · Whitney Cabinets & Cabinetry · Cornelius Tile and Stone Contractors · Pacific Grove Design-Build Firmsclarygrace
11 years agolast modified: 9 years agoBuehl
11 years agolast modified: 9 years agoBuehl
11 years agolast modified: 9 years agoCloud Swift
11 years agolast modified: 9 years agoshannonaz
11 years agolast modified: 9 years agorosie
11 years agolast modified: 9 years ago
Related Stories
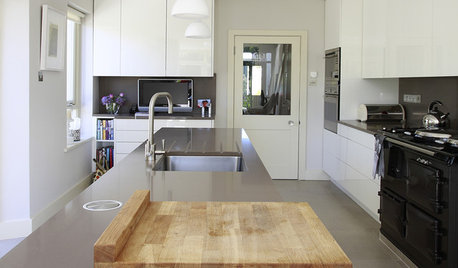
KITCHEN DESIGNButcher Block Makes the Cut for Holiday Kitchen Prep
Countertops and cutting boards will likely take a beating over the holidays. These butcher blocks have the chops to perform under pressure
Full Story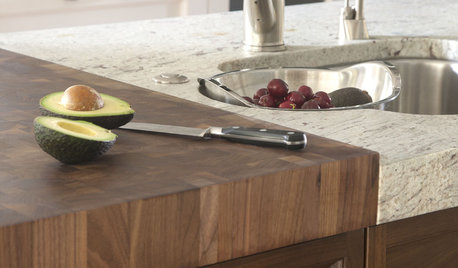
KITCHEN DESIGNKitchen Counters: Try an Integrated Cutting Board for Easy Food Prep
Keep knife marks in their place and make dicing and slicing more convenient with an integrated butcher block or cutting board
Full Story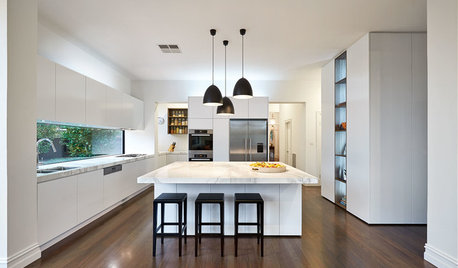
LIGHTING8 Creative Lighting Solutions for Food Prep
Get all the task illumination you need while distracting the eye from fluorescents, following the lead of the kitchens here
Full Story
KITCHEN ISLANDSWhat to Consider With an Extra-Long Kitchen Island
More prep, seating and storage space? Check. But you’ll need to factor in traffic flow, seams and more when designing a long island
Full Story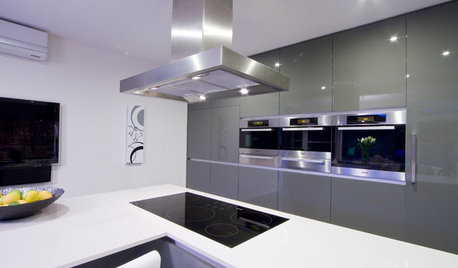
KITCHEN APPLIANCESFind the Right Cooktop for Your Kitchen
For a kitchen setup with sizzle, deciding between gas and electric is only the first hurdle. This guide can help
Full Story
KITCHEN DESIGNKitchen Design Fix: How to Fit an Island Into a Small Kitchen
Maximize your cooking prep area and storage even if your kitchen isn't huge with an island sized and styled to fit
Full Story
FEEL-GOOD HOME12 Very Useful Things I've Learned From Designers
These simple ideas can make life at home more efficient and enjoyable
Full Story
KITCHEN DESIGNYes, You Can Use Brick in the Kitchen
Quell your fears of cooking splashes, cleaning nightmares and dust with these tips from the pros
Full Story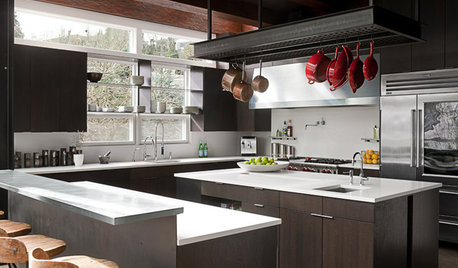
KITCHEN DESIGNPlain-Sight Storage for the Kitchen Stuff You Use Most
Turn essential cookware, tools and even spices into design assets by displaying them out in the open
Full Story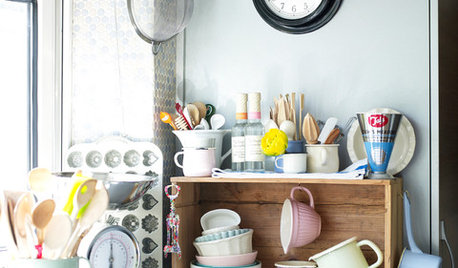
KITCHEN STORAGEKitchen Storage Hacks to Make Use of Every Space
Cupboards full? Try these kitchen ideas for working more valuable storage into your cooking space
Full Story








clarygrace