Show me your remodel w/8 ft ceilings
msmagoo
11 years ago
Featured Answer
Sort by:Oldest
Comments (30)
bahacca
11 years agodakota01
11 years agoRelated Professionals
Leicester Kitchen & Bathroom Designers · Ossining Kitchen & Bathroom Designers · Sun City Kitchen & Bathroom Designers · Winton Kitchen & Bathroom Designers · South Barrington Kitchen & Bathroom Designers · Schiller Park Kitchen & Bathroom Remodelers · Spokane Kitchen & Bathroom Remodelers · Toms River Kitchen & Bathroom Remodelers · Upper Saint Clair Kitchen & Bathroom Remodelers · Princeton Kitchen & Bathroom Remodelers · Crestview Cabinets & Cabinetry · Maywood Cabinets & Cabinetry · Reading Cabinets & Cabinetry · Liberty Township Cabinets & Cabinetry · Gardere Design-Build Firmsbadgergal
11 years agodenali2007
11 years agoginny20
11 years agokatsmah
11 years agomihelene
11 years agosochi
11 years agoCEFreeman
11 years agonanjeanne
11 years agochicagoans
11 years agoleela4
11 years agomama goose_gw zn6OH
11 years agomama goose_gw zn6OH
11 years agomsmagoo
11 years agoenduring
11 years agonumbersjunkie
11 years agoalvmusick
11 years agojstehl
11 years agohags00
11 years agobadgergal
11 years agobreezygirl
11 years agoCEFreeman
11 years agoamykath
11 years agohags00
11 years agoGracie
11 years agoleela4
11 years agoPipdog
11 years agoH Myers
7 months ago
Related Stories

HOUZZ CALLHouzz Call: Show Us Your 8-by-5-Foot Bathroom Remodel
Got a standard-size bathroom you recently fixed up? We want to see it!
Full Story
Houzz Call: Show Us Your Paint Makeovers
Let your newly repainted house or room do the "How d'ya like me now?" strut right here — it might just be featured in an upcoming ideabook
Full Story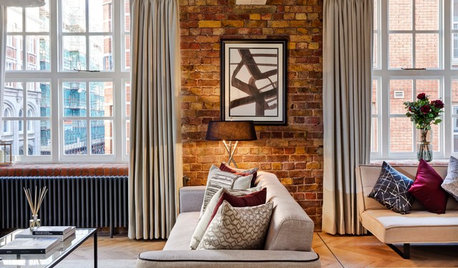
MATERIALSShow Off the Bones of Your Home With Exposed Finishes
There can be beauty in raw materials. Display them with care, and the effect is surprisingly warm and welcoming
Full Story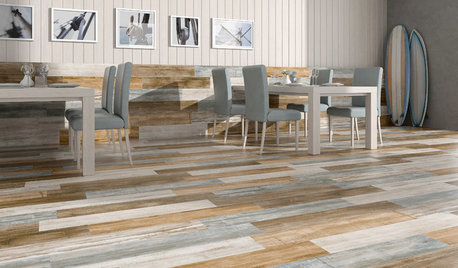
TILETop Tile Trends From the Coverings 2013 Show — the Wood Look
Get the beauty of wood while waving off potential splinters, rotting and long searches, thanks to eye-fooling ceramic and porcelain tiles
Full Story
MOST POPULAR8 Little Remodeling Touches That Make a Big Difference
Make your life easier while making your home nicer, with these design details you'll really appreciate
Full Story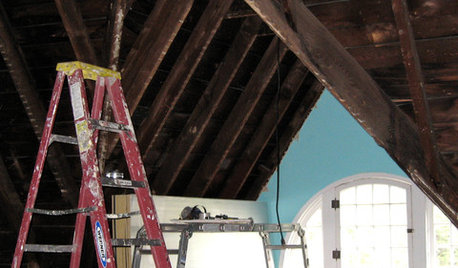
REMODELING GUIDES8 Lessons on Renovating a House from Someone Who's Living It
So you think DIY remodeling is going to be fun? Here is one homeowner's list of what you may be getting yourself into
Full Story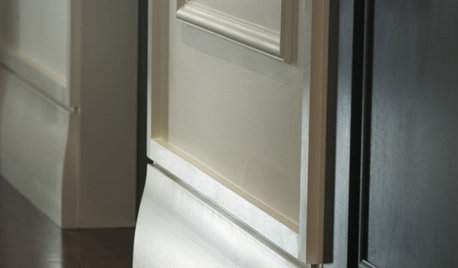
TRIMInterior Trim: 8 Must-Know Elements
Softening transitions and creating a finished look, interior trim for walls, windows and doors comes in many more options than you may know
Full Story
ACCESSORIES8 Low-Cost Luxuries With a Big Payoff
Consider the small stuff — like switch plates and throw pillows — to give your home a touch of class
Full Story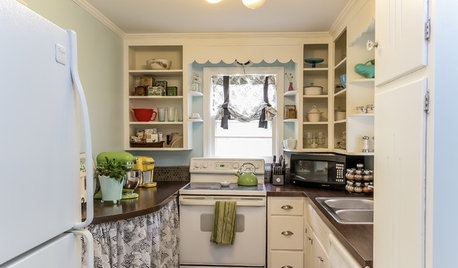
KITCHEN DESIGNShow Us Your Compact Kitchen
Do you have a tiny kitchen that works well for you? Post your pictures in the Comments
Full Story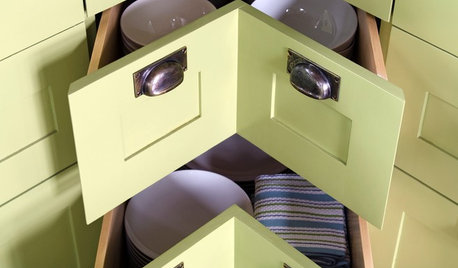
KITCHEN DESIGNShow Us Your Best Kitchen Innovation
Did you take kitchen functionality up a notch this year? We want to see your best solutions for the hardest-working room in the house
Full Story





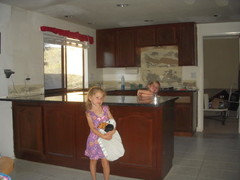
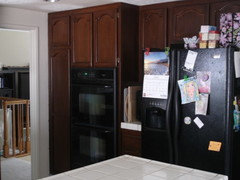
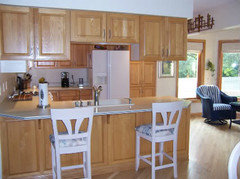
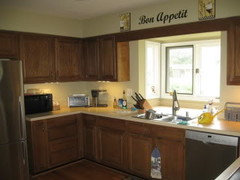
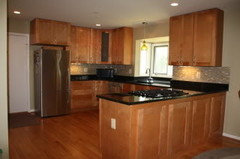
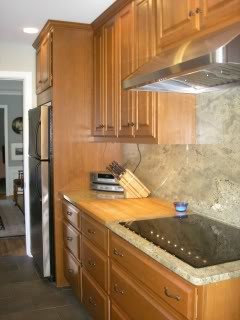
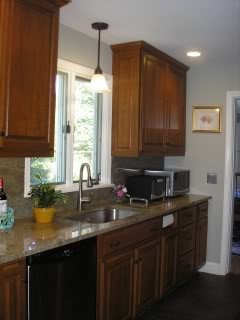

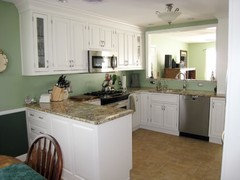
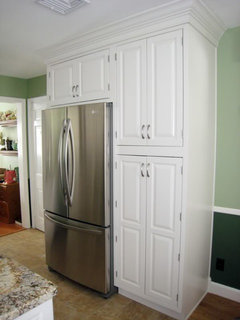

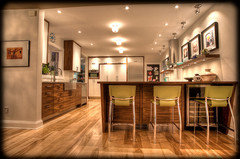


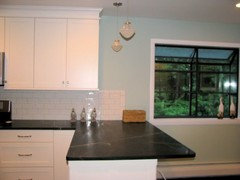


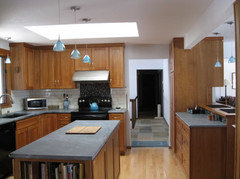
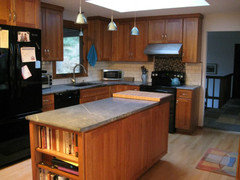
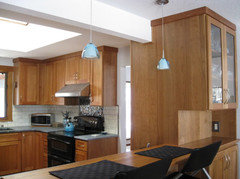

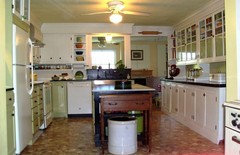


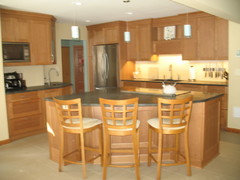
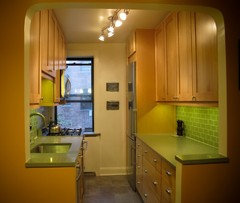
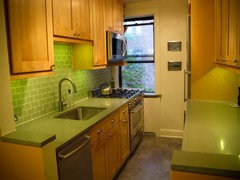
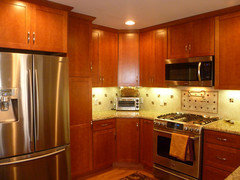
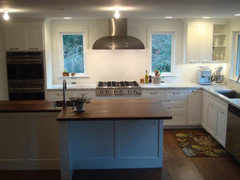
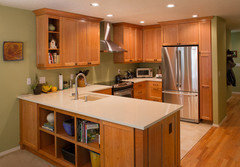
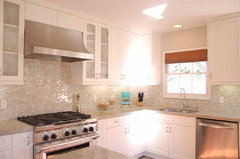
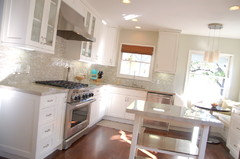



AboutToGetDusty