Any feedback on my kitchen plans would be appreciated!
cam349
11 years ago
Related Stories
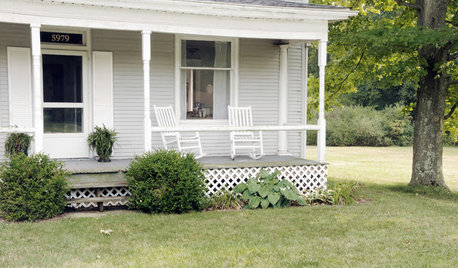
LIFE9 Ways to Appreciate Your House Just as It Is
Look on the bright side — or that soothingly dark corner — to feel genuine gratitude for all the comforts of your home
Full Story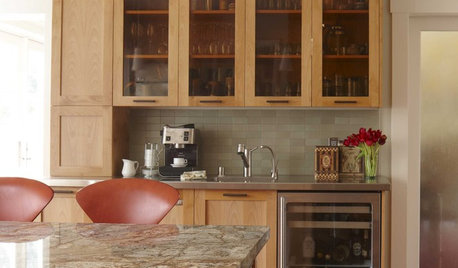
KITCHEN DESIGNCoffee Bars Energize Any Room
Love coffee? Wake up to these great designs for a café-style area in the kitchen, guest room and even bathroom
Full Story
KITCHEN DESIGN10 Tips for Planning a Galley Kitchen
Follow these guidelines to make your galley kitchen layout work better for you
Full Story
MOST POPULAR12 Key Decorating Tips to Make Any Room Better
Get a great result even without an experienced touch by following these basic design guidelines
Full Story
DIY PROJECTSMake Your Own Barn-Style Door — in Any Size You Need
Low ceilings or odd-size doorways are no problem when you fashion a barn door from exterior siding and a closet track
Full Story
KITCHEN DESIGN9 Questions to Ask When Planning a Kitchen Pantry
Avoid blunders and get the storage space and layout you need by asking these questions before you begin
Full Story
KITCHEN DESIGNHouse Planning: How to Set Up Your Kitchen
Where to Put All Those Pots, Plates, Silverware, Utensils, Casseroles...
Full Story
KITCHEN DESIGNOptimal Space Planning for Universal Design in the Kitchen
Let everyone in on the cooking act with an accessible kitchen layout and features that fit all ages and abilities
Full Story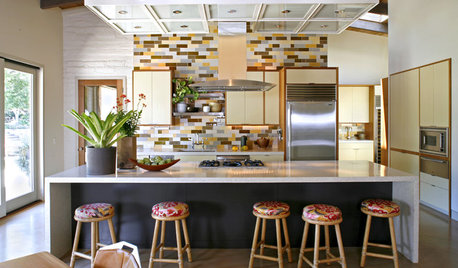
KITCHEN DESIGNHow to Plan a Kitchen Workflow That Works
Every kitchen has workflow needs as unique as the people who use it. Here's how to design your space to suit your needs
Full Story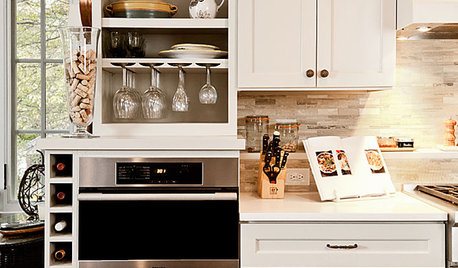
KITCHEN DESIGNHow to Plan Your Kitchen Storage for Maximum Efficiency
Three architects lay out guidelines for useful and efficient storage that can still leave your kitchen feeling open
Full Story





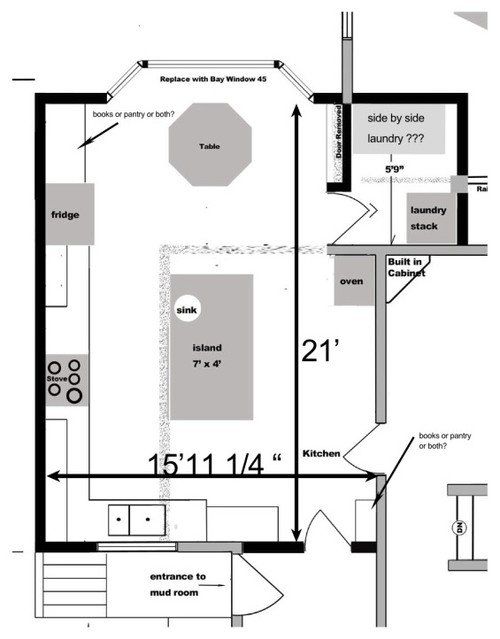
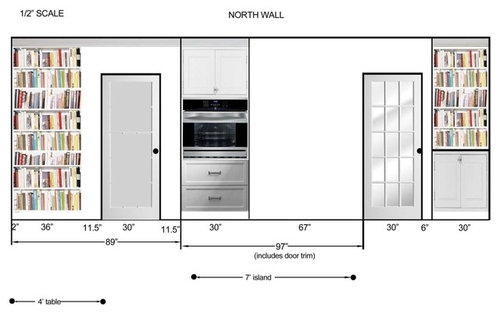
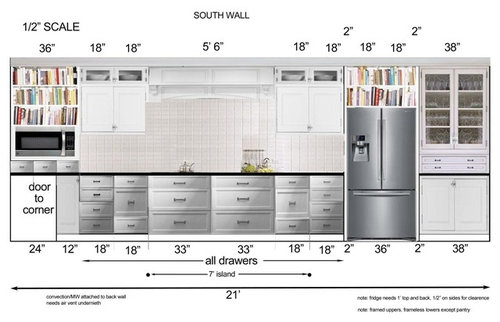
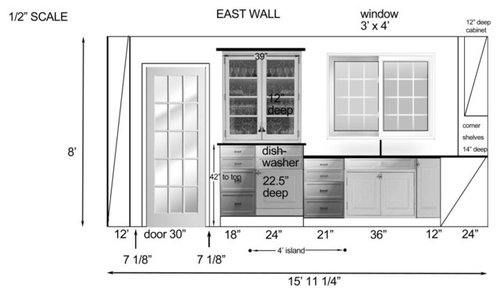



cam349Original Author
kateskouros
Related Professionals
Grafton Kitchen & Bathroom Designers · Redmond Kitchen & Bathroom Designers · Hickory Kitchen & Bathroom Remodelers · League City Kitchen & Bathroom Remodelers · Luling Kitchen & Bathroom Remodelers · Toms River Kitchen & Bathroom Remodelers · Wilson Kitchen & Bathroom Remodelers · Winchester Kitchen & Bathroom Remodelers · Fairmont Kitchen & Bathroom Remodelers · Key Biscayne Cabinets & Cabinetry · Lakeside Cabinets & Cabinetry · Little Chute Cabinets & Cabinetry · Palos Verdes Estates Cabinets & Cabinetry · Tinton Falls Cabinets & Cabinetry · Liberty Township Cabinets & Cabinetrycam349Original Author
bmorepanic
kateskouros