A little early but came across a "issue" we might have...
njbuilding143
9 years ago
Featured Answer
Sort by:Oldest
Comments (21)
Errant_gw
9 years agosjhockeyfan325
9 years agoRelated Professionals
Ojus Kitchen & Bathroom Designers · Cherry Hill Kitchen & Bathroom Designers · Beach Park Kitchen & Bathroom Remodelers · Lisle Kitchen & Bathroom Remodelers · Sun Valley Kitchen & Bathroom Remodelers · Cave Spring Kitchen & Bathroom Remodelers · Palisades Park Cabinets & Cabinetry · Wyckoff Cabinets & Cabinetry · University Park Cabinets & Cabinetry · Baldwin Tile and Stone Contractors · Hermiston Tile and Stone Contractors · La Canada Flintridge Tile and Stone Contractors · Pacific Grove Design-Build Firms · Woodland Design-Build Firms · Yorkville Design-Build Firmsnjbuilding143
9 years agolive_wire_oak
9 years agoplllog
9 years agodebrak2008
9 years agoSusan St. Pierre
9 years agojerzeegirl
9 years agoUser
9 years agonjbuilding143
9 years agowilliamsem
9 years agoCEFreeman
9 years agocookncarpenter
9 years agomissingtheobvious
9 years agochristina222_gw
9 years agofeisty68
9 years agoEvan
9 years agodetroit_burb
9 years agojerzeegirl
9 years agocindywhitall
9 years ago
Related Stories
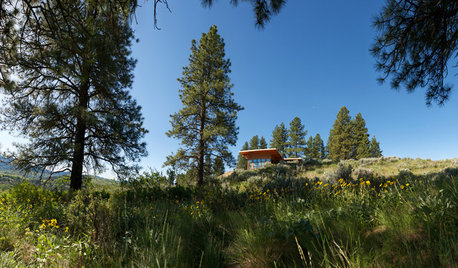
REMODELING GUIDESWhen Retirement Came Early, a Couple Headed for the Hills
A Seattle pair turn their part-time home into a full-time one, remodeling it to gain views and help it stand up to snow, sun and wind
Full Story
REMODELING GUIDESContractor's Tips: 10 Things Your Contractor Might Not Tell You
Climbing through your closets and fielding design issues galore, your contractor might stay mum. Here's what you're missing
Full Story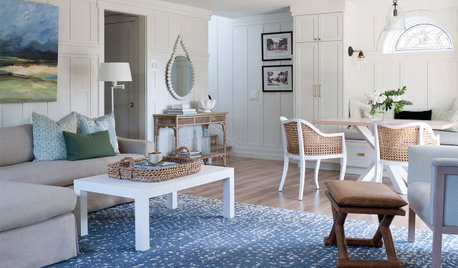
HOUSEKEEPING20 Things You Might Be Forgetting to Spring-Clean
Clean these often-neglected areas and your house will look and feel better
Full Story
WORKING WITH PROS3 Reasons You Might Want a Designer's Help
See how a designer can turn your decorating and remodeling visions into reality, and how to collaborate best for a positive experience
Full Story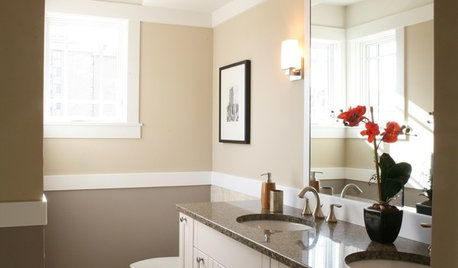
REMODELING GUIDES8 Remodeling Costs That Might Surprise You
Plan for these potential budget busters to keep a remodeling tab from escalating out of control
Full Story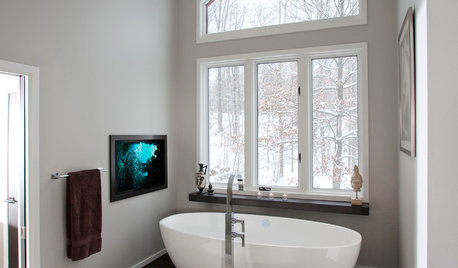
BEFORE AND AFTERS7 Dramatic Bathroom Makeovers Across All Styles
You'll be amazed at these bathroom transformations, spanning different design tastes, budgets and remodeling approaches
Full Story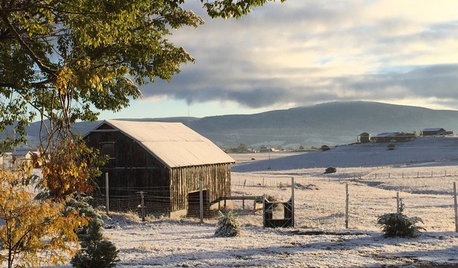
LIFECozy Up to Winter Scenes Across the U.S. and Beyond
Houzz readers share their views of the season
Full Story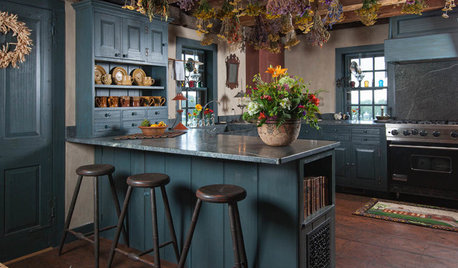
HOUZZ TV FAVORITESHouzz TV: See How Early Settlers Lived in This Restored Pilgrim House
Passionate restoration and preservation efforts give a 1665 home an honored place in the present
Full Story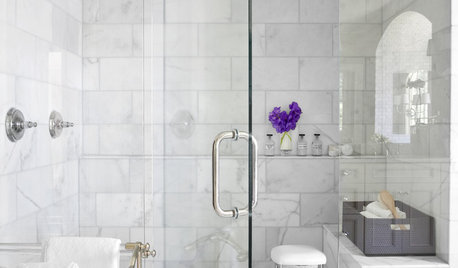
REMODELING GUIDESWhy Marble Might Be Wrong for Your Bathroom
You love its beauty and instant high-quality appeal, but bathroom marble has its drawbacks. Here's what to know before you buy
Full Story
You Said It: Hot-Button Issues Fired Up the Comments This Week
Dust, window coverings, contemporary designs and more are inspiring lively conversations on Houzz
Full StoryMore Discussions







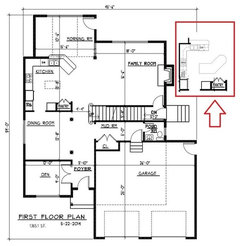
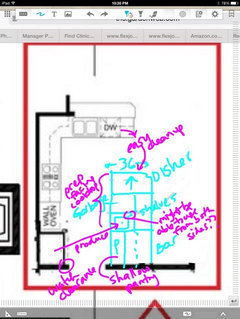



lotteryticket