What is a good size kitchen?
tikilyn
12 years ago
Featured Answer
Sort by:Oldest
Comments (19)
palimpsest
12 years agotikilyn
12 years agoRelated Professionals
Haslett Kitchen & Bathroom Designers · Martinsburg Kitchen & Bathroom Designers · Schenectady Kitchen & Bathroom Designers · South Barrington Kitchen & Bathroom Designers · Idaho Falls Kitchen & Bathroom Remodelers · Linton Hall Kitchen & Bathroom Remodelers · North Arlington Kitchen & Bathroom Remodelers · Pinellas Park Kitchen & Bathroom Remodelers · Republic Kitchen & Bathroom Remodelers · Saint Helens Kitchen & Bathroom Remodelers · Buena Park Cabinets & Cabinetry · Oakland Park Cabinets & Cabinetry · Prior Lake Cabinets & Cabinetry · North Plainfield Cabinets & Cabinetry · Gladstone Tile and Stone ContractorsUser
12 years agodanvirsse
12 years agochrisk327
12 years agocolorfast
12 years agotracie.erin
12 years agodavidro1
12 years agopalimpsest
12 years agorosie
12 years agoCapegirl05
12 years agoartemis78
12 years agodesertsteph
12 years agochristy203
12 years agohouseful
12 years agonewbuild1957
11 years agonewbuild1957
11 years agoShumail
11 years ago
Related Stories

KITCHEN DESIGNKitchen Layouts: A Vote for the Good Old Galley
Less popular now, the galley kitchen is still a great layout for cooking
Full Story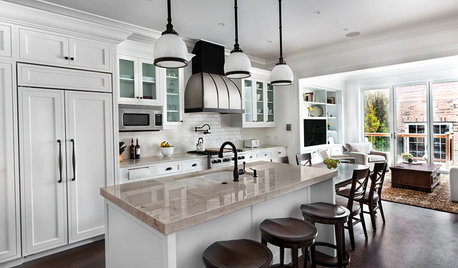
KITCHEN OF THE WEEKKitchen of the Week: Good Flow for a Well-Detailed Chicago Kitchen
A smart floor plan and a timeless look create an inviting kitchen in a narrow space for a newly married couple
Full Story
KITCHEN DESIGN8 Good Places for a Second Kitchen Sink
Divide and conquer cooking prep and cleanup by installing a second sink in just the right kitchen spot
Full Story
KITCHEN DESIGNWhat to Know When Choosing a Range Hood
Find out the types of kitchen range hoods available and the options for customized units
Full Story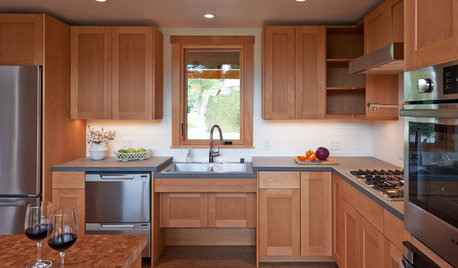
UNIVERSAL DESIGNKitchen of the Week: Good Looking and Accessible to All
Universal design features and sustainable products create a beautiful, user-friendly kitchen that works for a homeowner on wheels
Full Story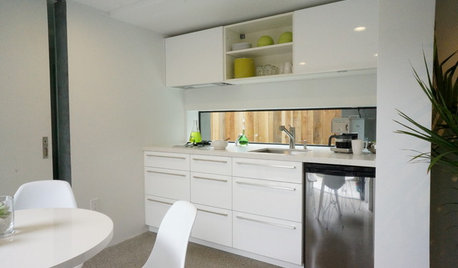
KITCHEN DESIGNPut Your Kitchen in a Good Light With a Window Backsplash
Get a view or just more sunshine while you're prepping and cooking, with a glass backsplash front and center
Full Story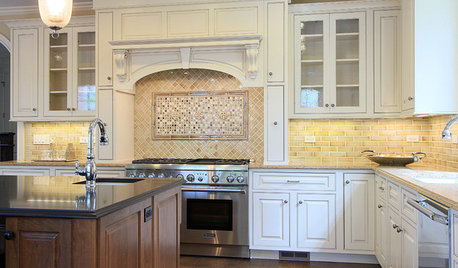
KITCHEN DESIGNThe Cooking Hearth Never Looked So Good
Today's Range Hoods Have High Style to Match Their Function
Full Story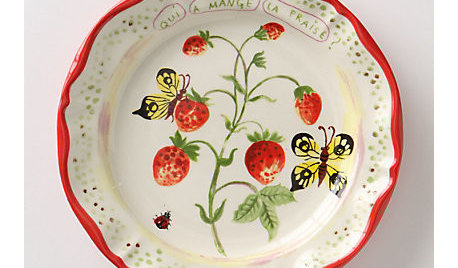
PRODUCT PICKSGuest Picks: 20 Berry Good Kitchen Finds
This batch of baking, canning and berry-inspired kitchen supplies is ripe for the picking
Full Story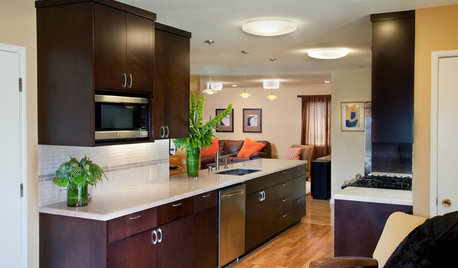
KITCHEN DESIGNSmart Kitchen Investment: Lighting for Function and Good Looks, Too
Save your eyes, lift your spirits and give buyers what they want with proper kitchen lighting. Two designers share their insight
Full Story
KITCHEN OF THE WEEKKitchen of the Week: Beachy Good Looks and a Layout for Fun
A New Hampshire summer home’s kitchen gets an update with a hardworking island, better flow and coastal colors
Full StoryMore Discussions






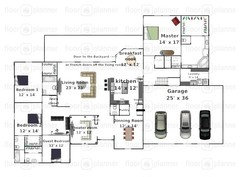






tikilynOriginal Author