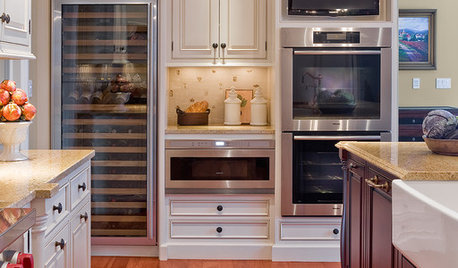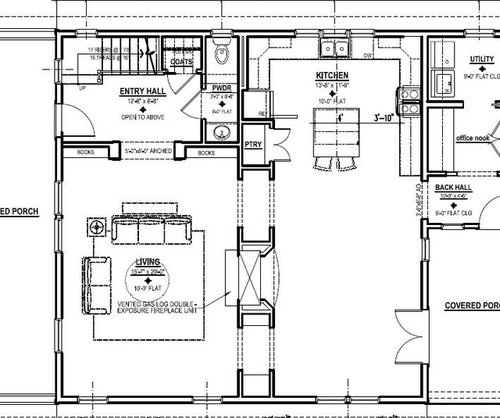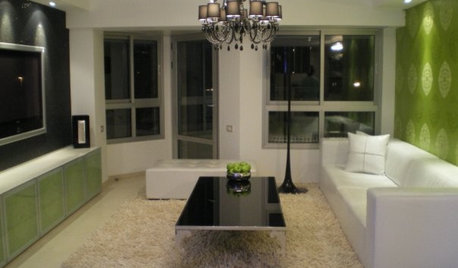Where to put the TV? What about other appliances?
pbx2_gw
11 years ago
Related Stories

MORE ROOMSTech in Design: Where to Put Your Flat-Screen TV
Popcorn, please: Enjoy all the new shows with a TV in the best place for viewing
Full Story
KITCHEN DESIGNWhere Should You Put the Kitchen Sink?
Facing a window or your guests? In a corner or near the dishwasher? Here’s how to find the right location for your sink
Full Story
HOME TECHDesign Dilemma: Where to Put the Flat-Screen TV?
TV Placement: How to Get the Focus Off Your Technology and Back On Design
Full Story
MORE ROOMSWhere to Put the TV When the Wall Won't Work
See the 3 Things You'll Need to Float Your TV Away From the Wall
Full Story
THE HARDWORKING HOMEWhere to Put the Laundry Room
The Hardworking Home: We weigh the pros and cons of washing your clothes in the basement, kitchen, bathroom and more
Full Story
DECORATING GUIDESDesign Dilemma: Where to Put the Media Center?
Help a Houzz User Find the Right Place for Watching TV
Full Story
SMALL SPACESDownsizing Help: Where to Put Your Overnight Guests
Lack of space needn’t mean lack of visitors, thanks to sleep sofas, trundle beds and imaginative sleeping options
Full Story
KITCHEN DESIGNGlued to the Tube: 14 Ways to Put a TV in the Kitchen
If you must, here's how to work a flat screen into your kitchen design
Full Story
KITCHEN APPLIANCES9 Places to Put the Microwave in Your Kitchen
See the pros and cons of locating your microwave above, below and beyond the counter
Full StoryMore Discussions












User
pbx2_gwOriginal Author
Related Professionals
Pleasanton Kitchen & Bathroom Designers · Wesley Chapel Kitchen & Bathroom Designers · Beaverton Kitchen & Bathroom Remodelers · Fairland Kitchen & Bathroom Remodelers · North Arlington Kitchen & Bathroom Remodelers · Omaha Kitchen & Bathroom Remodelers · Pico Rivera Kitchen & Bathroom Remodelers · Port Arthur Kitchen & Bathroom Remodelers · Tulsa Kitchen & Bathroom Remodelers · Allentown Cabinets & Cabinetry · Hopkinsville Cabinets & Cabinetry · Livingston Cabinets & Cabinetry · Marco Island Cabinets & Cabinetry · Niceville Tile and Stone Contractors · Bloomingdale Design-Build FirmsUser
pbx2_gwOriginal Author
Annie Deighnaugh
User
allnewappliances
taggie
pbx2_gwOriginal Author