Kitchen counter overhang for bar stools... how far?
dirtslinger2
13 years ago
Featured Answer
Sort by:Oldest
Comments (28)
southgeorgiamom
13 years agoRelated Professionals
Four Corners Kitchen & Bathroom Designers · Knoxville Kitchen & Bathroom Designers · Rancho Mirage Kitchen & Bathroom Designers · Beverly Hills Kitchen & Bathroom Remodelers · Blasdell Kitchen & Bathroom Remodelers · Saint Augustine Kitchen & Bathroom Remodelers · Vancouver Kitchen & Bathroom Remodelers · Forest Hills Kitchen & Bathroom Remodelers · Glenn Heights Kitchen & Bathroom Remodelers · Black Forest Cabinets & Cabinetry · Plymouth Cabinets & Cabinetry · Riverbank Cabinets & Cabinetry · Sunrise Manor Cabinets & Cabinetry · North Plainfield Cabinets & Cabinetry · Yorkville Design-Build Firmscrabcakes
13 years agocindyandmocha
13 years agoBuehl
13 years agoformerlyflorantha
13 years ago3katz4me
13 years agobmorepanic
13 years agoami6210
13 years agolisadlu
13 years agopercival46
13 years agoathomesewing
13 years agopercival46
13 years agopercival46
13 years agoholligator
13 years agopercival46
13 years agocolorlady
13 years agoBuehl
13 years agomissmuffet
13 years agowoodworkguy
13 years agomr R
7 years agolast modified: 7 years agoDebbie B.
7 years agolast modified: 7 years agomr R
7 years agosushipup1
7 years agoEcowoodworks
7 years agoUser
6 years agomartinca_gw sunset zone 24
6 years agoNileen J
5 years ago
Related Stories

KITCHEN DESIGNBar Stools: What Style, What Finish, What Size?
How to Choose the Right Seating For Your Kitchen Island or Counter
Full Story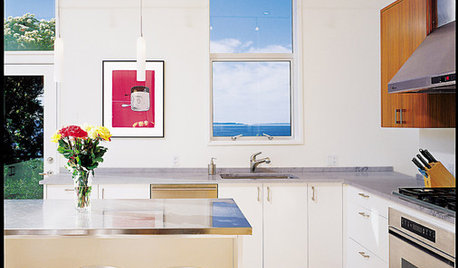
KITCHEN DESIGN20 Favorite Modern Bar and Counter Stools
Settle in at the bar in style with these tall, sleek and sculptural kitchen stools
Full Story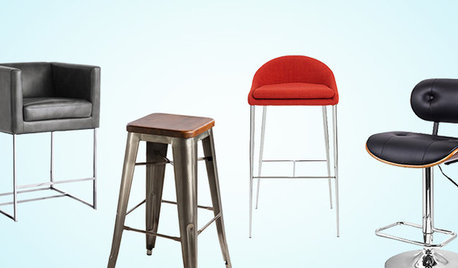
SHOP HOUZZShop Houzz: Up to 55% Off Bar and Counter Stools
Chic stool designs to make your kitchen or bar area even more sociable
Full Story0
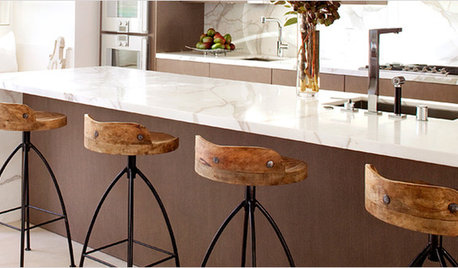
SHOP HOUZZShop Houzz: Bestselling Bar and Counter Stools
Pick from these stylish favorites to add seating to your bar and kitchen island
Full Story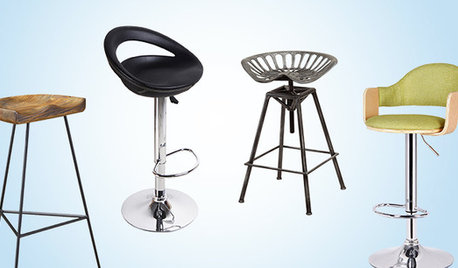
SHOP HOUZZShop Houzz: Up to 55% Off Bar and Counter Stools
Stylish seats for your kitchen island or home bar
Full Story0
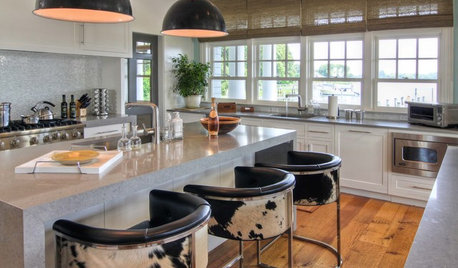
KITCHEN DESIGNHot Seats! 12 Great Bar Stools for All Kitchen Styles
Seek some hide, go backless, pick a swivel or a footrest — these stools let you belly up to the bar or island however you like
Full Story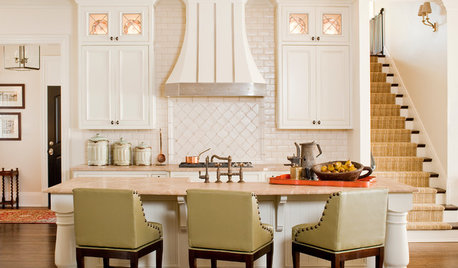
FURNITUREWhat to Know Before Buying Bar Stools
Learn about bar stool types, heights and the one key feature that will make your life a whole lot easier
Full Story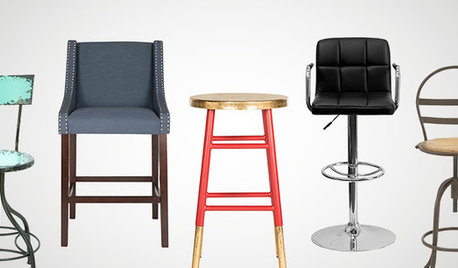
SHOP HOUZZShop Houzz: Up to 65% Off Bar and Counter Stools
Shop for stylish bar and counter stools at deep discounts
Full Story0
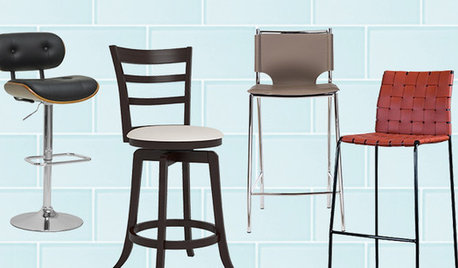
SHOP HOUZZShop Houzz: Contemporary Bar Stool Sale
Save up to 45% on bar and counter stools for a fresh new look at home
Full Story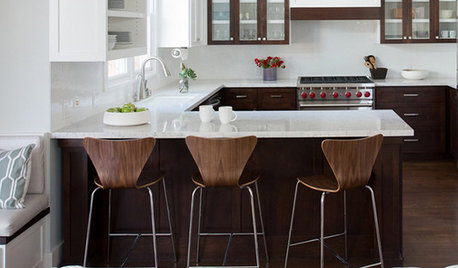
SHOP HOUZZShop Houzz: Modern and Contemporary Bar Stool Sale
Up to 55% off sleek bar and counter seating
Full Story0






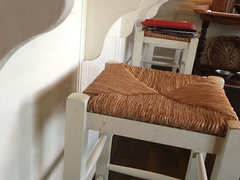


Buehl