Layout Feedback
Ecanem
9 years ago
Related Stories

WORKING WITH PROSWhat to Know About Concept Design to Get the Landscape You Want
Learn how landscape architects approach the first phase of design — and how to offer feedback for a better result
Full Story
KITCHEN DESIGN10 Tips for Planning a Galley Kitchen
Follow these guidelines to make your galley kitchen layout work better for you
Full Story
KITCHEN DESIGNHow to Design a Kitchen Island
Size, seating height, all those appliance and storage options ... here's how to clear up the kitchen island confusion
Full Story
KITCHEN DESIGN10 Ways to Design a Kitchen for Aging in Place
Design choices that prevent stooping, reaching and falling help keep the space safe and accessible as you get older
Full Story
KITCHEN DESIGNKitchen Banquettes: Explaining the Buffet of Options
We dish up info on all your choices — shapes, materials, storage types — so you can choose the banquette that suits your kitchen best
Full Story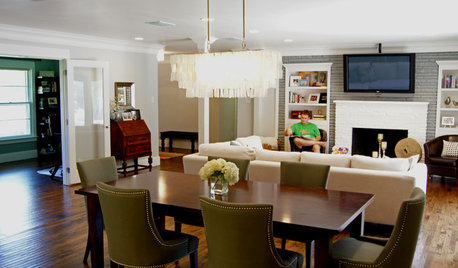
HOUZZ TOURSMy Houzz: Renovated 1950s Family Home in Texas
A complete overhaul reinvents a dark midcentury home, leaving a cool color palette, an open layout and a nursery splurge in its wake
Full Story
KITCHEN DESIGNKitchen of the Week: Elegant Updates for a Serious Cook
High-end appliances and finishes, and a more open layout, give a home chef in California everything she needs
Full Story
DECORATING GUIDESDivide and Conquer: How to Furnish a Long, Narrow Room
Learn decorating and layout tricks to create intimacy, distinguish areas and work with scale in an alley of a room
Full Story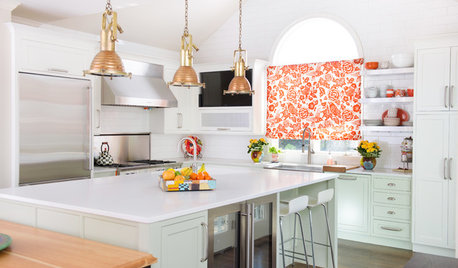
KITCHEN DESIGNKitchen of the Week: Orange Splashes Add Personality in Kansas
Bursts of color and a better layout make cookie baking and everything else more fun for a Midwestern family
Full Story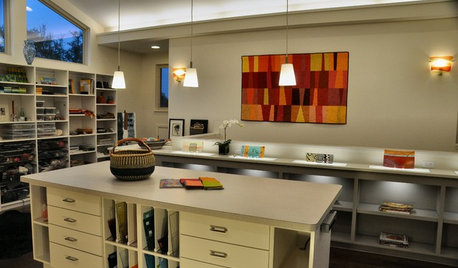
HOME OFFICES15 Ways To Be More Inspired by Your Studio
Ideas for Your Workspace Walls, Layout, Lighting, Storage and More
Full StoryMore Discussions






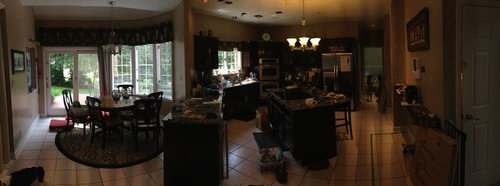


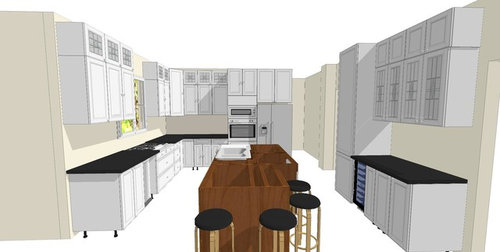
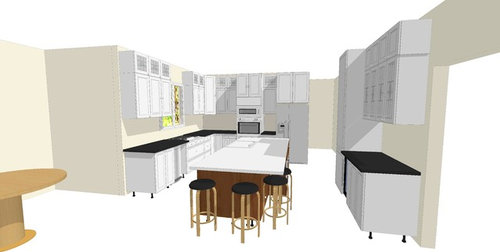


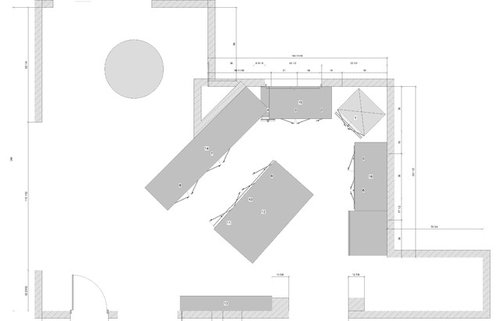




annkh_nd
EcanemOriginal Author
Related Professionals
Gainesville Kitchen & Bathroom Designers · Piedmont Kitchen & Bathroom Designers · Saratoga Springs Kitchen & Bathroom Designers · Saint Charles Kitchen & Bathroom Designers · Covington Kitchen & Bathroom Designers · 93927 Kitchen & Bathroom Remodelers · Alpine Kitchen & Bathroom Remodelers · Placerville Kitchen & Bathroom Remodelers · Rolling Hills Estates Kitchen & Bathroom Remodelers · Sweetwater Kitchen & Bathroom Remodelers · Middlesex Kitchen & Bathroom Remodelers · Farmers Branch Cabinets & Cabinetry · Ham Lake Cabinets & Cabinetry · Red Bank Cabinets & Cabinetry · Rancho Cordova Tile and Stone ContractorsEcanemOriginal Author
Terri_PacNW
ryanandkim
EcanemOriginal Author
Terri_PacNW
lisa_a
EcanemOriginal Author
annkh_nd
EcanemOriginal Author
Terri_PacNW
lisa_a
annkh_nd
EcanemOriginal Author
annkh_nd