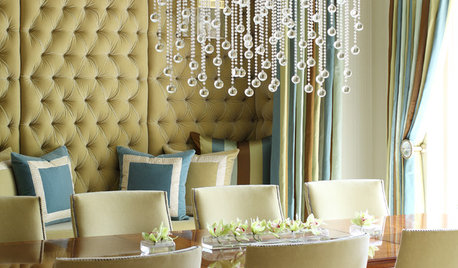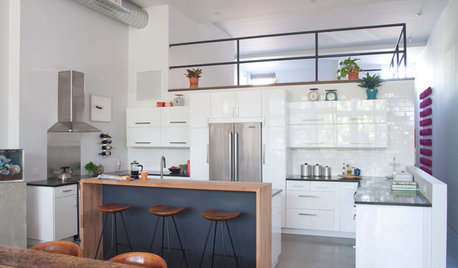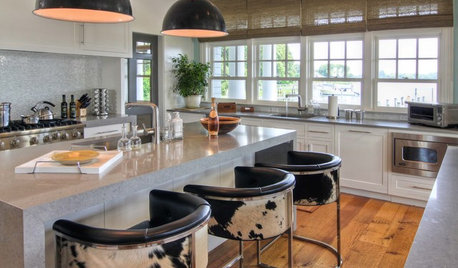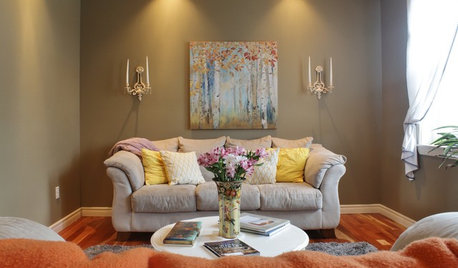Seeking Suggestions for IKEA Layout
numbersjunkie
10 years ago
Related Stories

UPHOLSTERYSeeking a Quiet, Relaxed Spot? Try Upholstering Your Walls
Upholstery can envelop an entire room, a framed panel or a single wall. See some design options and learn what to expect
Full Story
GREEN BUILDINGEfficient Architecture Suggests a New Future for Design
Homes that pay attention to efficient construction, square footage and finishes are paving the way for fresh aesthetic potential
Full Story
HOUZZ TOURSHouzz Tour: Nature Suggests a Toronto Home’s Palette
Birch forests and rocks inspire the colors and materials of a Canadian designer’s townhouse space
Full Story
DECORATING GUIDESHow to Plan a Living Room Layout
Pathways too small? TV too big? With this pro arrangement advice, you can create a living room to enjoy happily ever after
Full Story
ROOM OF THE DAYRoom of the Day: Custom-Kitchen Look on a Budget
An artistic New York City family enlists the help of a skillful designer to create a customized built-in appearance using Ikea cabinets
Full Story
KITCHEN DESIGNHot Seats! 12 Great Bar Stools for All Kitchen Styles
Seek some hide, go backless, pick a swivel or a footrest — these stools let you belly up to the bar or island however you like
Full Story
ECLECTIC HOMESMy Houzz: Family’s Personal Style Warms Up a New House
A Northwest family seeks out a kid-friendly neighborhood and makes a ‘development home’ their own
Full Story
KITCHEN DESIGNSingle-Wall Galley Kitchens Catch the 'I'
I-shape kitchen layouts take a streamlined, flexible approach and can be easy on the wallet too
Full Story
KITCHEN DESIGNHow to Design a Kitchen Island
Size, seating height, all those appliance and storage options ... here's how to clear up the kitchen island confusion
Full Story
KITCHEN DESIGNA Single-Wall Kitchen May Be the Single Best Choice
Are your kitchen walls just getting in the way? See how these one-wall kitchens boost efficiency, share light and look amazing
Full Story










karen_belle