Please show how you finished the panels under the seating area?
ontariomom
9 years ago
Featured Answer
Sort by:Oldest
Comments (32)
brightm
9 years agothreegraces
9 years agoRelated Professionals
East Islip Kitchen & Bathroom Designers · Midvale Kitchen & Bathroom Designers · Avondale Kitchen & Bathroom Remodelers · Clovis Kitchen & Bathroom Remodelers · Cocoa Beach Kitchen & Bathroom Remodelers · Paducah Kitchen & Bathroom Remodelers · Pinellas Park Kitchen & Bathroom Remodelers · Santa Fe Kitchen & Bathroom Remodelers · Shawnee Kitchen & Bathroom Remodelers · Sun Valley Kitchen & Bathroom Remodelers · West Palm Beach Kitchen & Bathroom Remodelers · Crestview Cabinets & Cabinetry · Holt Cabinets & Cabinetry · Sunrise Manor Cabinets & Cabinetry · Suamico Design-Build FirmsGooster
9 years agoEllen1234
9 years agoamberm145_gw
9 years agoEllen1234
9 years agonhbaskets
9 years agoontariomom
9 years agomusicgal
9 years agoontariomom
9 years agodilly_ny
9 years agobreezygirl
9 years agoMags438
9 years agoschicksal
9 years agokalapointer
9 years agoillinigirl
9 years agomusicgal
9 years agoontariomom
9 years agoontariomom
9 years agoRealHousewifeofNJ
9 years agoontariomom
9 years agomusicgal
9 years agochiefneil
9 years agochristina222_gw
9 years agoRealHousewifeofNJ
9 years agoontariomom
9 years agobrightm
9 years agoMags438
9 years agoontariomom
9 years agoontariomom
9 years agobrightm
9 years ago
Related Stories

LIVING ROOMSCurtains, Please: See Our Contest Winner's Finished Dream Living Room
Check out the gorgeously designed and furnished new space now that the paint is dry and all the pieces are in place
Full Story
SUMMER GARDENINGHouzz Call: Please Show Us Your Summer Garden!
Share pictures of your home and yard this summer — we’d love to feature them in an upcoming story
Full Story
OUTDOOR KITCHENSHouzz Call: Please Show Us Your Grill Setup
Gas or charcoal? Front and center or out of the way? We want to see how you barbecue at home
Full Story
HOME OFFICESQuiet, Please! How to Cut Noise Pollution at Home
Leaf blowers, trucks or noisy neighbors driving you berserk? These sound-reduction strategies can help you hush things up
Full Story
DECORATING GUIDESPlease Touch: Texture Makes Rooms Spring to Life
Great design stimulates all the senses, including touch. Check out these great uses of texture, then let your fingers do the walking
Full Story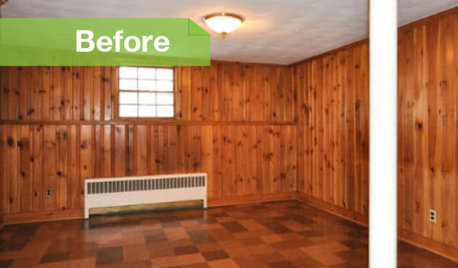
PAINTINGKnotty to Nice: Painted Wood Paneling Lightens a Room's Look
Children ran from the scary dark walls in this spare room, but white paint and new flooring put fears and style travesties to rest
Full Story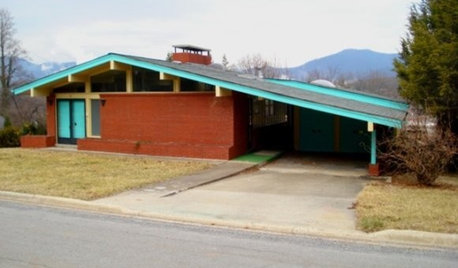
LIFEHouzz Call: Show Us the House You Grew Up In
Share a photo and story about your childhood home. Does it influence your design tastes today?
Full Story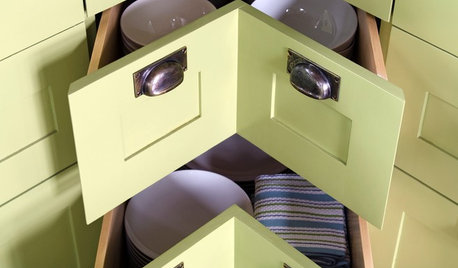
KITCHEN DESIGNShow Us Your Best Kitchen Innovation
Did you take kitchen functionality up a notch this year? We want to see your best solutions for the hardest-working room in the house
Full Story
Houzz Call: Show Us Your Paint Makeovers
Let your newly repainted house or room do the "How d'ya like me now?" strut right here — it might just be featured in an upcoming ideabook
Full Story





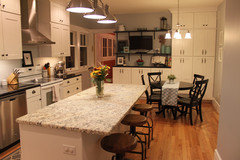
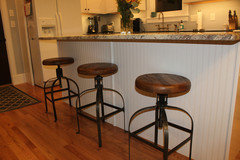
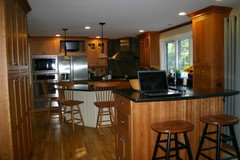
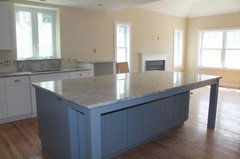
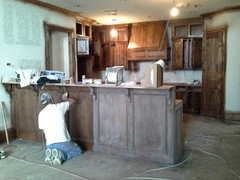



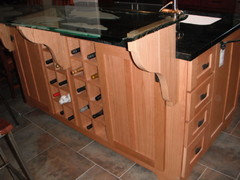

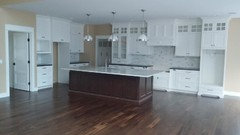
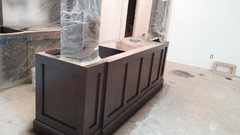



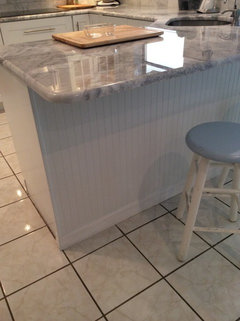



Mags438