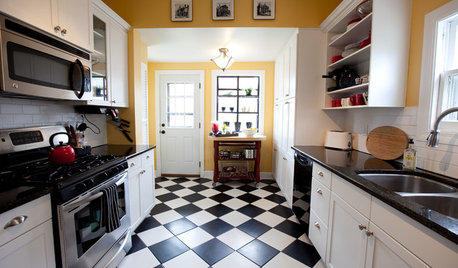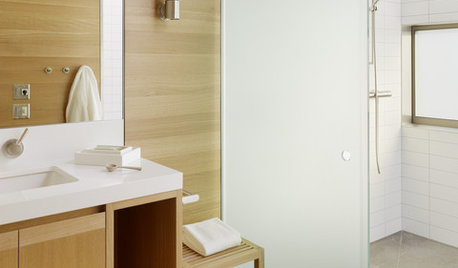Please help me choose flooring
cedarburgcapecod
10 years ago
Related Stories

FLOORSChecks, Please! 13 Choices for Checkered Floors
Checkerboard Patterns Go From Casual to Ritzy, From Marble to Grass
Full Story
REMODELING GUIDESTile Floors Help a Hot Home Chill Out
Replace your hot-weather woes with a cool feel for toes when you treat your floors to deliciously refreshing tile
Full Story
REMODELING GUIDESYour Floor: An Introduction to Solid-Plank Wood Floors
Get the Pros and Cons of Oak, Ash, Pine, Maple and Solid Bamboo
Full Story
HOME OFFICESQuiet, Please! How to Cut Noise Pollution at Home
Leaf blowers, trucks or noisy neighbors driving you berserk? These sound-reduction strategies can help you hush things up
Full Story
REMODELING GUIDESDesigner Confessions: Torn Between Wood Floors
19 Photos to Help You Choose a Wood Floor Finish
Full Story
MATERIALSWhat to Ask Before Choosing a Hardwood Floor
We give you the details on cost, installation, wood varieties and more to help you pick the right hardwood flooring
Full Story
KITCHEN DESIGNKitchen of the Week: White Cabinets With a Big Island, Please!
Designers help a growing Chicago-area family put together a simple, clean and high-functioning space
Full Story
FLOORSWhat to Ask When Considering Heated Floors
These questions can help you decide if radiant floor heating is right for you — and what your options are
Full Story
BATHROOM DESIGNGreen and Clean: Ecofriendly Bath Floors
Foot-massaging pebble tile, beautiful recycled glass and more can help make your bathroom beautiful and earth friendly
Full Story







cedarburgcapecodOriginal Author
suzanne_sl
Related Professionals
Saint Charles Kitchen & Bathroom Designers · North Druid Hills Kitchen & Bathroom Remodelers · East Tulare County Kitchen & Bathroom Remodelers · Bremerton Kitchen & Bathroom Remodelers · Oklahoma City Kitchen & Bathroom Remodelers · Omaha Kitchen & Bathroom Remodelers · Phoenix Kitchen & Bathroom Remodelers · Vienna Kitchen & Bathroom Remodelers · Wilmington Kitchen & Bathroom Remodelers · Princeton Kitchen & Bathroom Remodelers · Daly City Cabinets & Cabinetry · Richardson Cabinets & Cabinetry · Dana Point Tile and Stone Contractors · Whitefish Bay Tile and Stone Contractors · Bloomingdale Design-Build Firmsrmiriam
cedarburgcapecodOriginal Author
Bunny
cedarburgcapecodOriginal Author
williamsem
kksmama
gpraceman55
Bunny
gpraceman55