Q: Does size matter? 8 inches enough? Layout & Hood advice needed
kolorblinding
9 years ago
Featured Answer
Sort by:Oldest
Comments (22)
Swentastic Swenson
9 years agoTerri_PacNW
9 years agoRelated Professionals
Fox Lake Kitchen & Bathroom Designers · Knoxville Kitchen & Bathroom Designers · Springfield Kitchen & Bathroom Designers · Chicago Ridge Kitchen & Bathroom Remodelers · North Arlington Kitchen & Bathroom Remodelers · Patterson Kitchen & Bathroom Remodelers · Roselle Kitchen & Bathroom Remodelers · South Park Township Kitchen & Bathroom Remodelers · Thonotosassa Kitchen & Bathroom Remodelers · York Kitchen & Bathroom Remodelers · Sharonville Kitchen & Bathroom Remodelers · Middletown Cabinets & Cabinetry · Tenafly Cabinets & Cabinetry · Albertville Tile and Stone Contractors · Englewood Tile and Stone Contractorslive_wire_oak
9 years agokolorblinding
9 years agoMags438
9 years agokolorblinding
9 years agoLars
9 years agoSwentastic Swenson
9 years agoTerri_PacNW
9 years agoTerri_PacNW
9 years agokirkhall
9 years agoGreenDesigns
9 years agorahull
9 years agolascatx
9 years agoGracie
9 years agorahull
9 years agocentaurs2
9 years agojuddgirl2
9 years agolauraeli_
9 years agokolorblinding
9 years agokolorblinding
9 years ago
Related Stories

INSIDE HOUZZHow Much Does a Remodel Cost, and How Long Does It Take?
The 2016 Houzz & Home survey asked 120,000 Houzzers about their renovation projects. Here’s what they said
Full Story
KITCHEN DESIGNTrending Now: 25 Kitchen Photos Houzzers Can’t Get Enough Of
Use the kitchens that have been added to the most ideabooks in the last few months to inspire your dream project
Full Story
MOST POPULARA Fine Mess: How to Have a Clean-Enough Home Over Summer Break
Don't have an 'I'd rather be cleaning' bumper sticker? To keep your home bearably tidy when the kids are around more, try these strategies
Full Story
KITCHEN DESIGNSmart Investments in Kitchen Cabinetry — a Realtor's Advice
Get expert info on what cabinet features are worth the money, for both you and potential buyers of your home
Full Story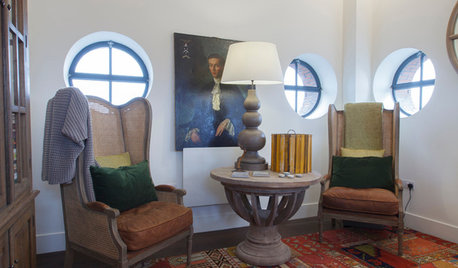
DECORATING GUIDESHow to Choose an Awesome Area Rug No Matter What Your Space
High use, a low door, kids and pets running amok — whatever your area endures, this insight will help you find the right rug for it
Full Story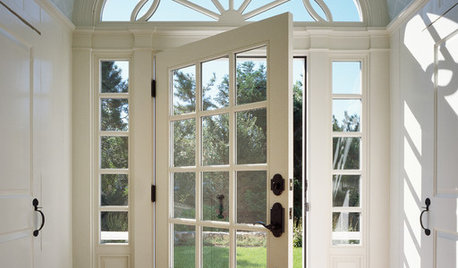
REMODELING GUIDESThe Good House: Little Design Details That Matter
Tailored trim, cool counters and a nice weighty door — such details add so much to how a home feels to the people inside
Full Story
HEALTHY HOMEHow to Childproof Your Home: Expert Advice
Safety strategies, Part 1: Get the lowdown from the pros on which areas of the home need locks, lids, gates and more
Full Story
DECORATING GUIDES10 Design Tips Learned From the Worst Advice Ever
If these Houzzers’ tales don’t bolster the courage of your design convictions, nothing will
Full Story
REMODELING GUIDESBathroom Workbook: How Much Does a Bathroom Remodel Cost?
Learn what features to expect for $3,000 to $100,000-plus, to help you plan your bathroom remodel
Full Story
MOST POPULARWhen Does a House Become a Home?
Getting settled can take more than arranging all your stuff. Discover how to make a real connection with where you live
Full Story







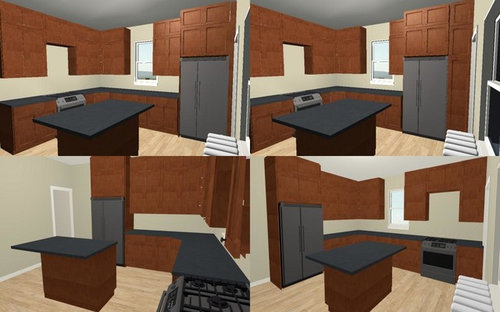
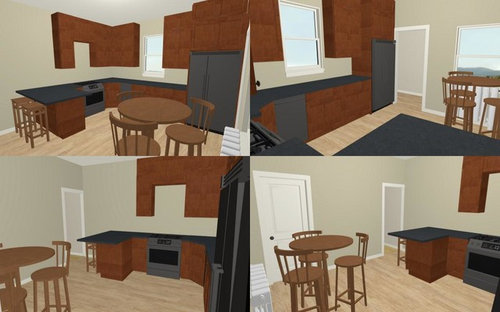


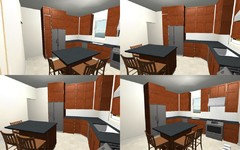

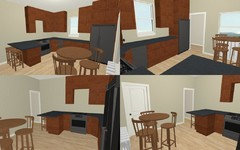
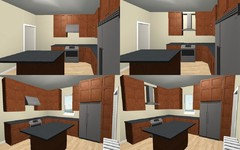
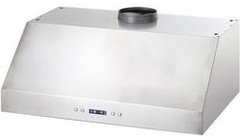




alley_cat_gw_7b