Combination Pantry/Laundry Room
norasnews
12 years ago
Related Stories
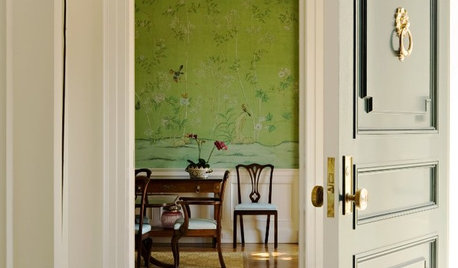
DECORATING GUIDESGreat Color Combination: A Green and Black Palette
For a fresh, crisp look from the living room to the laundry room, take a cue from nature
Full Story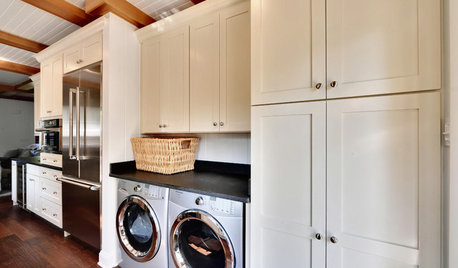
KITCHEN DESIGNRenovation Detail: The Kitchen Laundry Room
Do your whites while dishing up dinner — a washer and dryer in the kitchen or pantry make quick work of laundry
Full Story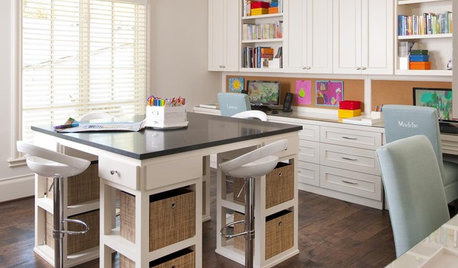
STUDIOS AND WORKSHOPS6 Tips to Combine a Crafts and Homework Room
You and the kids can both be productive, with a high-performing space that encourages crafting inspiration and school assignment finishing
Full Story
LAUNDRY ROOMSGet More From a Multipurpose Laundry Room
Laundry plus bill paying? Sign us up. Plus a potting area? We dig it. See how multiuse laundry rooms work harder and smarter for you
Full Story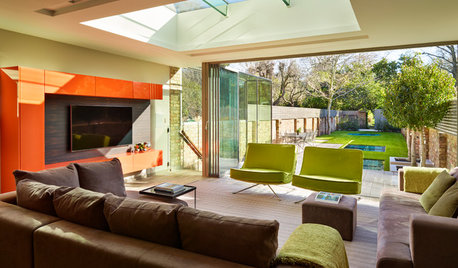
TOWNHOUSESHouzz Tour: Nature and Technology Combine in a Renovated Townhouse
See how this London property was transformed from a nondescript house into a colorful, high-tech, 21st-century home
Full Story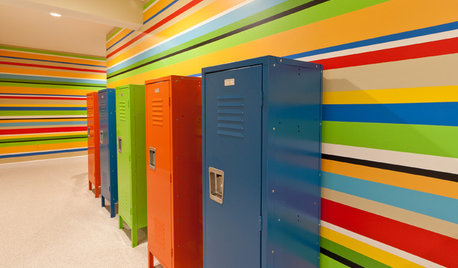
DECORATING GUIDESCool Combination: Locker Storage at Home
Get the Fun, Flexible Storage of Lockers, Old and New
Full Story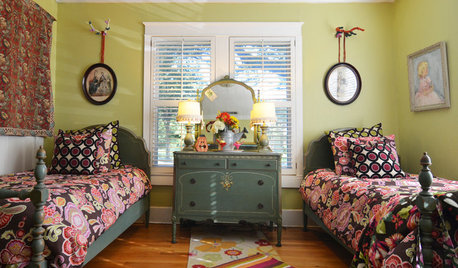
HOUZZ TOURSMy Houzz: Color and Heirlooms Combine in a Welcoming Bungalow
Inherited furniture mixes with bright hues in a 1921 Dallas home that embraces the neighborhood and modern life
Full Story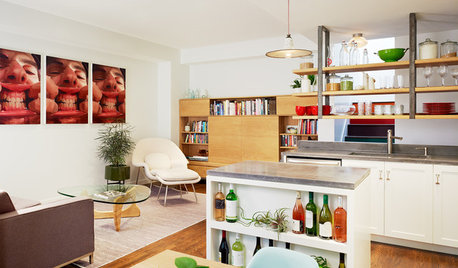
KITCHEN DESIGNKitchen of the Week: A Cheery Combined Space in Brooklyn
Smart storage and open shelving keeps this living and kitchen space light and bright
Full Story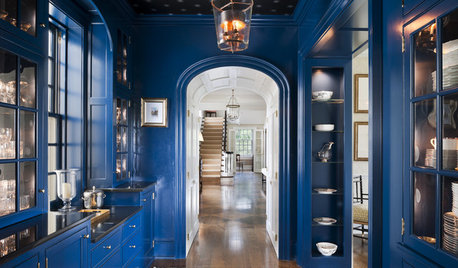
SHOP HOUZZShop Houzz: Make a Storage Space a Showstopper
Mudrooms, laundry rooms, closets, and in-between pantry spaces can be big on style
Full Story0
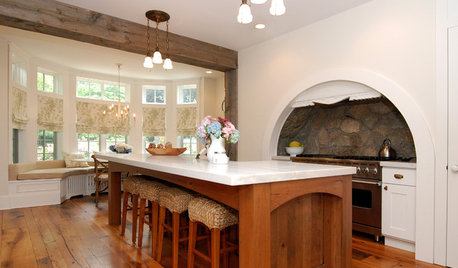
KITCHEN DESIGNKitchen of the Week: A Fresh Combination of New and Old
Tucking the range under the stairs adds more space to inventive New York kitchen
Full StoryMore Discussions







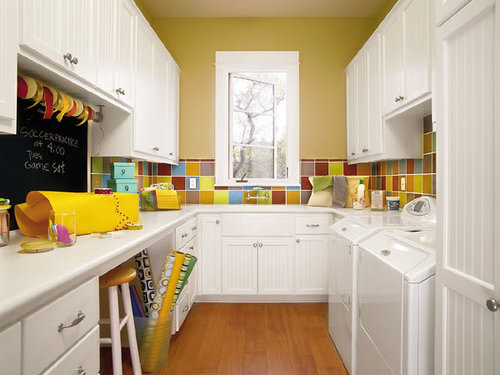





muskokascp
lavender_lass
Related Professionals
Pike Creek Valley Kitchen & Bathroom Designers · Holden Kitchen & Bathroom Remodelers · Wood River Kitchen & Bathroom Remodelers · 20781 Kitchen & Bathroom Remodelers · Pico Rivera Kitchen & Bathroom Remodelers · South Park Township Kitchen & Bathroom Remodelers · Glendale Heights Cabinets & Cabinetry · Indian Creek Cabinets & Cabinetry · Jefferson Valley-Yorktown Cabinets & Cabinetry · Mount Prospect Cabinets & Cabinetry · Prospect Heights Cabinets & Cabinetry · Wyckoff Cabinets & Cabinetry · Atascocita Cabinets & Cabinetry · Green Valley Tile and Stone Contractors · Shady Hills Design-Build FirmsnorasnewsOriginal Author
countrygirl217
weedmeister
beaglesdoitbetter1
lavender_lass
norasnewsOriginal Author
edie_g
lavender_lass