suggestions needed for small awkward eating area
ardcp
9 years ago
Related Stories
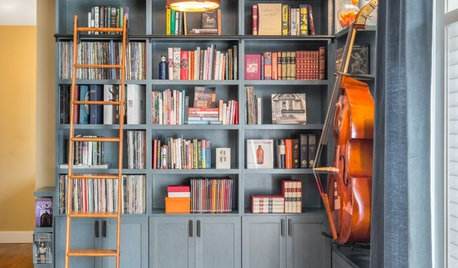
THE HARDWORKING HOMEFrom Awkward Corner to Multipurpose Lounge
The Hardworking Home: See how an empty corner becomes home to a library, an LP collection, a seating area and a beloved string bass
Full Story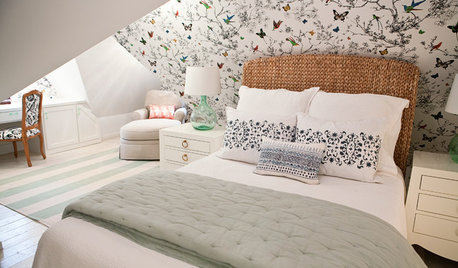
ATTICSRoom of the Day: Awkward Attic Becomes a Happy Nest
In this master bedroom, odd angles and low ceilings go from challenge to advantage
Full Story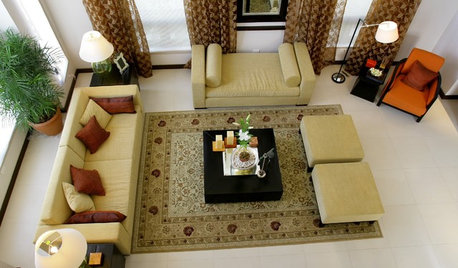
MORE ROOMSIdeas for Awkward Living Room Areas
This year, think beyond the couch to add interest and utility to the living room
Full Story
DECORATING GUIDESHow to Work With Awkward Windows
Use smart furniture placement and window coverings to balance that problem pane, and no one will be the wiser
Full Story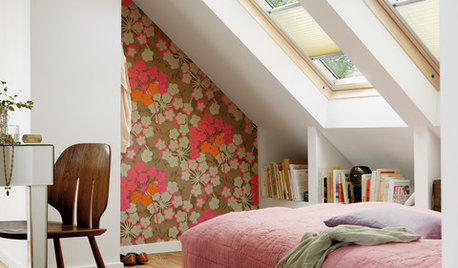
DECORATING GUIDESAsk an Expert: What to Do With an Awkward Nook
Discover how to decorate and furnish rooms with oddly shaped corners and tricky roof angles
Full Story
HOUZZ TOURSHouzz Tour: Dialing Back Awkward Additions in Denver
Lack of good flow once made this midcentury home a headache to live in. Now it’s in the clear
Full Story
HOME OFFICESRoom of the Day: Home Office Makes the Most of Awkward Dimensions
Smart built-ins, natural light, strong color contrast and personal touches create a functional and stylish workspace
Full Story
HOUSEKEEPINGWhen You Need Real Housekeeping Help
Which is scarier, Lifetime's 'Devious Maids' show or that area behind the toilet? If the toilet wins, you'll need these tips
Full Story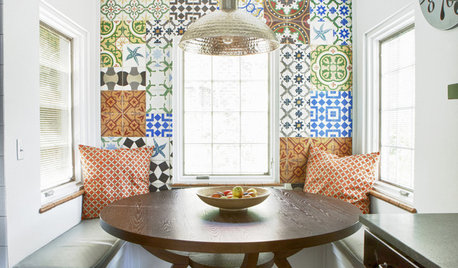
KITCHEN DESIGN10 Kitchen Setups for an Eating Area You’ll Love
Bring color and creativity to the table with cool chairs, statement lighting and artful touches
Full Story
GREEN BUILDINGEfficient Architecture Suggests a New Future for Design
Homes that pay attention to efficient construction, square footage and finishes are paving the way for fresh aesthetic potential
Full Story





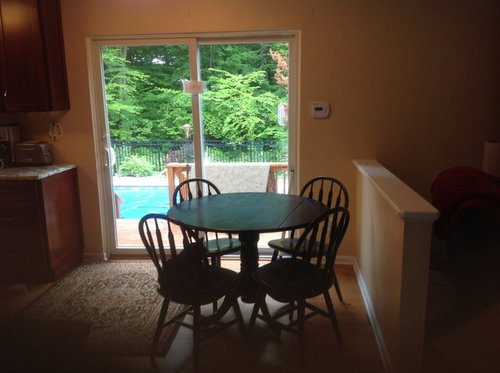




ardcpOriginal Author
annkh_nd
Related Professionals
Georgetown Kitchen & Bathroom Designers · Moraga Kitchen & Bathroom Designers · St. Louis Kitchen & Bathroom Designers · Beaverton Kitchen & Bathroom Remodelers · Placerville Kitchen & Bathroom Remodelers · Rancho Palos Verdes Kitchen & Bathroom Remodelers · Sioux Falls Kitchen & Bathroom Remodelers · Glenn Heights Kitchen & Bathroom Remodelers · Lindenhurst Cabinets & Cabinetry · Newcastle Cabinets & Cabinetry · Prospect Heights Cabinets & Cabinetry · Wilkinsburg Cabinets & Cabinetry · Tabernacle Cabinets & Cabinetry · Mill Valley Tile and Stone Contractors · Schofield Barracks Design-Build Firmslascatx
ardcpOriginal Author
Olychick
lascatx
ardcpOriginal Author
ardcpOriginal Author
judithva
Olychick
Evan