Can this kitchen function with double ovens?
iheartgiantschnauzer
10 years ago
Related Stories

BEFORE AND AFTERSSmall Kitchen Gets a Fresher Look and Better Function
A Minnesota family’s kitchen goes from dark and cramped to bright and warm, with good flow and lots of storage
Full Story
KITCHEN DESIGNKitchen of the Week: Function and Flow Come First
A designer helps a passionate cook and her family plan out every detail for cooking, storage and gathering
Full Story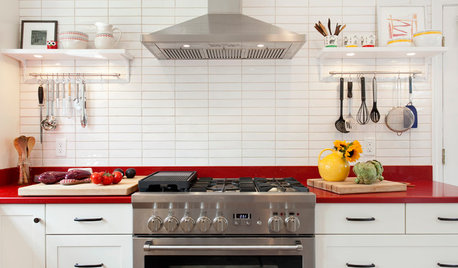
KITCHEN DESIGNKitchen of the Week: Red Energizes a Functional White Kitchen
A client’s roots in the Netherlands and desire for red countertops drive a unique design
Full Story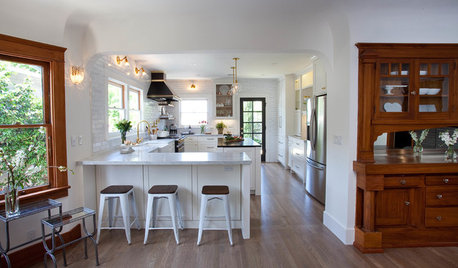
KITCHEN OF THE WEEKA Functional Face-Lift for a Historic Craftsman Kitchen
An open layout creates better connectivity, while a mix of schoolhouse, farmhouse and Craftsman styles brings modern charm
Full Story
KITCHEN APPLIANCESFind the Right Oven Arrangement for Your Kitchen
Have all the options for ovens, with or without cooktops and drawers, left you steamed? This guide will help you simmer down
Full Story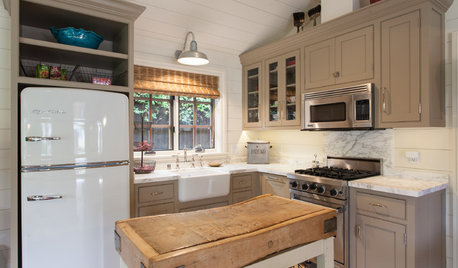
KITCHEN ISLANDSSmall, Slim and Super: Compact Kitchen Islands That Offer Big Function
Movable carts and narrow tables bring flexibility to these space-constrained kitchens
Full Story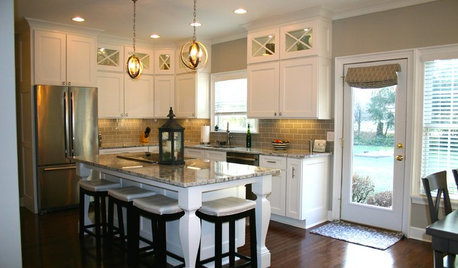
BEFORE AND AFTERSModern Function and Simplicity in an Updated 1970s Kitchen
Goodbye to retro appliances and wasted space. Hello to better traffic flow and fresh new everything
Full Story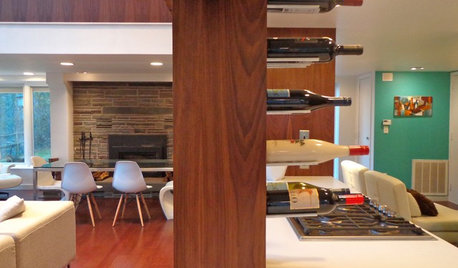
REMODELING GUIDESDouble Take: 'Floating' Wine Bottles Rack Up Style Points
Look closely to spy the secret of this wine rack, concocted by a clever homeowner needing a design workaround
Full Story
KITCHEN DESIGNDouble Islands Put Pep in Kitchen Prep
With all that extra space for slicing and dicing, dual islands make even unsavory kitchen tasks palatable
Full Story
KITCHEN DESIGNYes, You Can Use Brick in the Kitchen
Quell your fears of cooking splashes, cleaning nightmares and dust with these tips from the pros
Full StoryMore Discussions






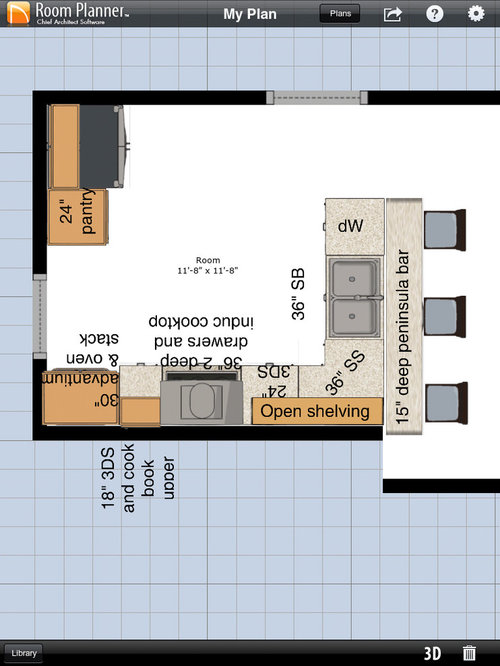


lavender_lass
iheartgiantschnauzerOriginal Author
Related Professionals
Amherst Kitchen & Bathroom Designers · Georgetown Kitchen & Bathroom Designers · Southbridge Kitchen & Bathroom Designers · Citrus Park Kitchen & Bathroom Remodelers · Andover Kitchen & Bathroom Remodelers · Hanover Township Kitchen & Bathroom Remodelers · Oceanside Kitchen & Bathroom Remodelers · Vancouver Kitchen & Bathroom Remodelers · Shaker Heights Kitchen & Bathroom Remodelers · Crestview Cabinets & Cabinetry · Highland Village Cabinets & Cabinetry · Whitney Cabinets & Cabinetry · University Park Cabinets & Cabinetry · Eastchester Tile and Stone Contractors · Shady Hills Design-Build Firmsrosie
iheartgiantschnauzerOriginal Author
iheartgiantschnauzerOriginal Author
lavender_lass
rosie
ControlfreakECS
iheartgiantschnauzerOriginal Author
ControlfreakECS
tracie.erin
lisa_a
Iowacommute
lisa_a
Iowacommute
iheartgiantschnauzerOriginal Author