Experts--Help with Kitchen layout
pkovo
10 years ago
Related Stories

COLORPaint-Picking Help and Secrets From a Color Expert
Advice for wall and trim colors, what to always do before committing and the one paint feature you should completely ignore
Full Story
MOST POPULAR7 Ways to Design Your Kitchen to Help You Lose Weight
In his new book, Slim by Design, eating-behavior expert Brian Wansink shows us how to get our kitchens working better
Full Story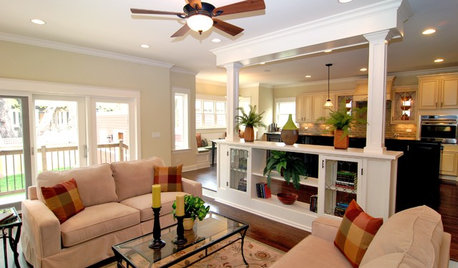
REMODELING GUIDESExpert Talk: Wall Dividers Pull Rooms Together
Open layouts are popular, but these designers explain how a little division can sometimes finish the look of a room the way nothing else can
Full Story
KITCHEN DESIGNExpert Talk: 12 Ways to Get a Designer-Kitchen Look
Professional designer Ines Hanl reveals her thought processes on select kitchen remodels
Full Story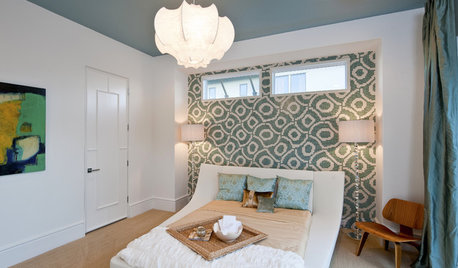
REMODELING GUIDES9 Expert Tips for Creating a Basement Bedroom
Put overnight guests up in comfort or enjoy the bonus bedroom yourself with this professional advice for converting your basement
Full Story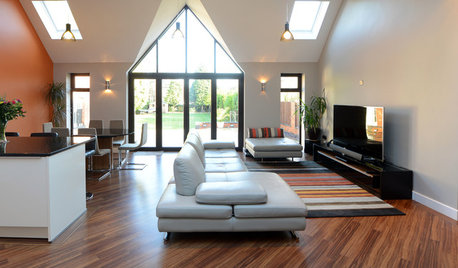
TASTEMAKERSAsk an Expert: What Is the One Design Rule You Live By?
Eight home experts share their top design rules
Full Story
DECORATING GUIDESAsk an Expert: How to Decorate a Long, Narrow Room
Distract attention away from an awkward room shape and create a pleasing design using these pro tips
Full Story
WALL TREATMENTSExpert Opinion: What’s Next for the Feature Wall?
Designers look beyond painted accent walls to wallpaper, layered artwork, paneling and more
Full Story
DECORATING GUIDESExpert Talk: Designers Open Up About Closet Doors
Closet doors are often an afterthought, but these pros show how they can enrich a home's interior design
Full Story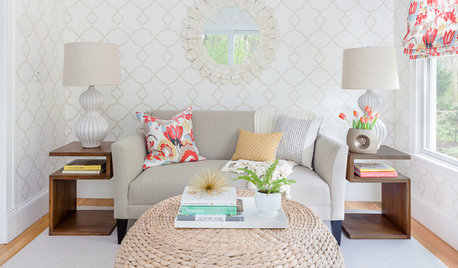
DECORATING GUIDESAsk an Expert: How to Decorate a Small Spare Room
It can be difficult to know what to do with that tiny extra room. These design pros offer suggestions
Full Story





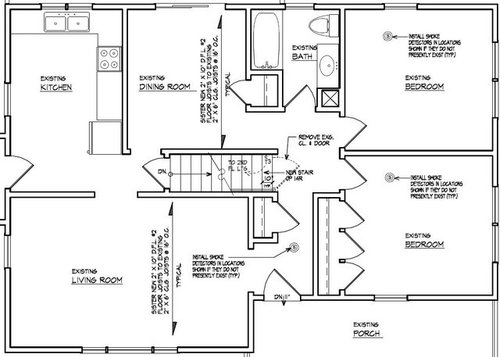





pkovoOriginal Author
debrak2008
Related Professionals
Ballenger Creek Kitchen & Bathroom Designers · Barrington Hills Kitchen & Bathroom Designers · College Park Kitchen & Bathroom Designers · Ocala Kitchen & Bathroom Designers · Eagle Mountain Kitchen & Bathroom Remodelers · Bay Shore Kitchen & Bathroom Remodelers · Elk Grove Village Kitchen & Bathroom Remodelers · Gilbert Kitchen & Bathroom Remodelers · Honolulu Kitchen & Bathroom Remodelers · Kettering Kitchen & Bathroom Remodelers · Eufaula Kitchen & Bathroom Remodelers · North New Hyde Park Cabinets & Cabinetry · Wyckoff Cabinets & Cabinetry · Albertville Tile and Stone Contractors · Lake Nona Tile and Stone Contractorsannkh_nd
tracie.erin
pkovoOriginal Author
pkovoOriginal Author
bpath
pkovoOriginal Author
dilly_ny
dilly_ny
williamsem
pkovoOriginal Author
pkovoOriginal Author
lavender_lass
iheartgiantschnauzer
rosie
pkovoOriginal Author