New poster to this forum but have been perusing it for several weeks getting ideas, tips and all kinds of information. What a great resource!
We are at the beginning stages of updating our kitchen. I'm trying to keep this as economical as possible (who isn't?) so we would like to use our existing cabinet boxes as much as we can. We currently have contractor grade cabinets with medium oak stain - typical mid-range kitchen. The layout is also kind of strange. It's an L shape and I've attached a photo of our current layout (not to scale) so you get an idea. On the west side of the layout is the entry from our garage. On the south side of the layout is the open dining room. There is an "eat in" area in the kitchen we currently have a pub table with 2 chairs that we never use (near the door entry from the garage). We eat at the peninsula.
We have our laundry in our kitchen in a closet with bifold doors which I hate hate hate, but there is absolutely no other location in our home for it. Believe me, I've thought about where I could possibly put it for years. We may eventually add on, but I don't want to price my house out of the neighborhood - we're already near the very top of the neighborhood in terms of current value.
So I have added a couple of photos of what I'd like to do to the washer/dryer area that will add counter space. We've considered that if/when we decide to sell, we would have to offer to leave our washer/dryer behind since it will have to be front loaders, and we're okay with that. So now to my questions:
1. What is your opinion on tearing out the closet surround, having a custom cabinet made that will enable me to hide washer/dryer and put counter top on and install uppers above it? I was thinking I could also install a narrow but deep prep sink next to the washer/dryer area. When the doors are closed, it would not even give the appearance the washer/dryer is in the kitchen, and I think will open it up some and certainly gain more counter space.
2. The west wall where the garage door is at seems like wasted space to me, particularly since we don't eat at the pub table. I was thinking of getting rid of the pub table altogether and building a mud room bench (similar to the photo) on that wall. We don't have young kids anymore, but we would definitely utilize it and for resale, I think it's a desirable feature - we just don't have a space for a mudroom.
3. From the edge of the future mudroom bench to the existing pantry, I was thinking of installing a counter/desktop with a base cabinet of drawers for a workstation in the kitchen that I could slide a chair under.
4. Keeping in mind that I'm trying to utilize the existing cabinet boxes as much as possible, we are prepared to change out all of the doors and drawer fronts. What would you all recommend in terms of trying to match new to existing? The doors/drawers won't be an issue since I can purchase all the same doors/drawers, but the actual cabinet boxes? I'd prefer to go darker wood, but staining existing boxes plus purchasing unfinished new boxes and staining them to all match...seems impossible to me. We've considered painting all the boxes white and purchasing the additional cabinets also in white. DH had an idea of painting the boxes in a color that closely matches the stain we will purchase the new doors in but I can't seem to picture that in my head other than those crazy shows I see on TV where they re-do a kitchen and paint the boxes black with red doors...so not my style!
5. Layout. I'm not in love with the peninsula - would love to have an island instead but not sure it will work in my kitchen and we must have a place to eat in the kitchen. I'd like to try to keep the existing fixtures as close to where they currently are as possible to help reduce the cost of moving plumbing/wiring, but really am open to just about any ideas. I have a range, would prefer a cooktop but that means a wall oven and my budget will have to go up - but I'm open to considering it if it will improve the layout of my kitchen. I've not seen one home in my neighborhood with a cooktop wall oven setup. I could push the peninsula side of my kitchen out into the dining room but I think that will basically change my dining room into a huge eat in area for my kitchen. I would consider that if I could picture it.
Any help, tips, suggestions, ideas are so welcome! Thanks in advance!
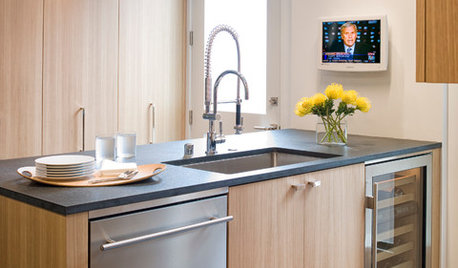

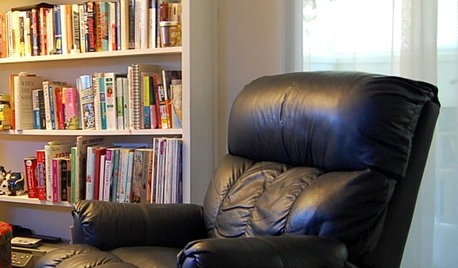
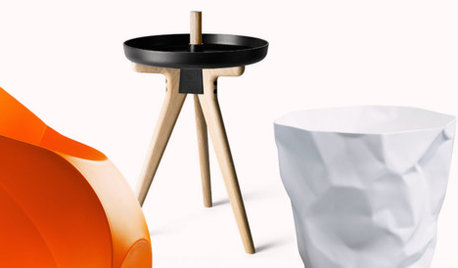
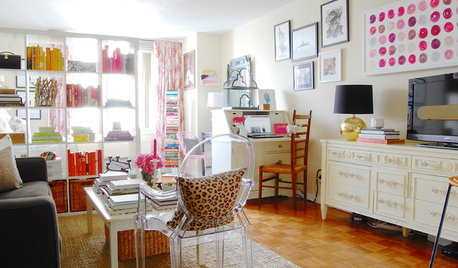
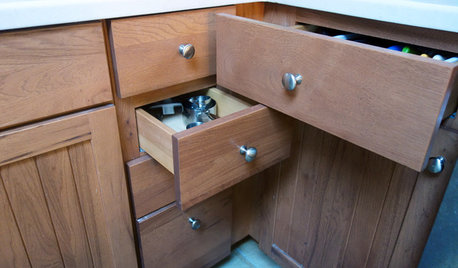
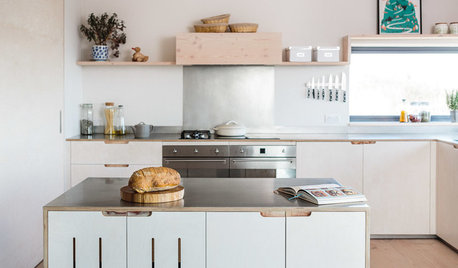
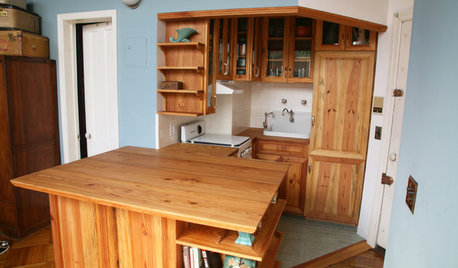
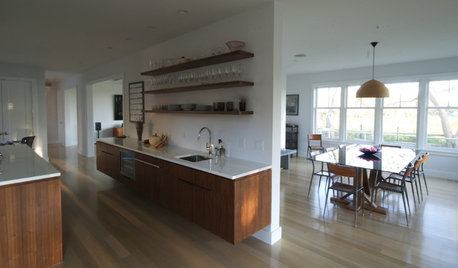







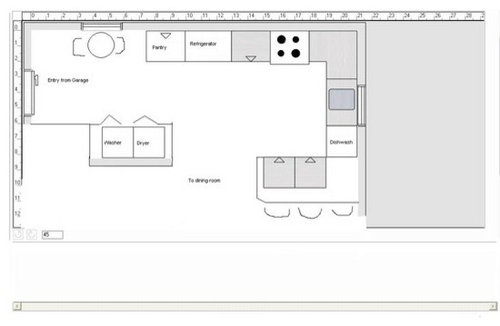



BurnsFamilyOriginal Author
BurnsFamilyOriginal Author
Related Professionals
Corcoran Kitchen & Bathroom Designers · Queen Creek Kitchen & Bathroom Designers · Southampton Kitchen & Bathroom Designers · Lynn Haven Kitchen & Bathroom Remodelers · Thonotosassa Kitchen & Bathroom Remodelers · Toledo Kitchen & Bathroom Remodelers · South Jordan Kitchen & Bathroom Remodelers · Berkeley Heights Cabinets & Cabinetry · Brea Cabinets & Cabinetry · Canton Cabinets & Cabinetry · Indian Creek Cabinets & Cabinetry · Wadsworth Cabinets & Cabinetry · University Park Cabinets & Cabinetry · Baldwin Tile and Stone Contractors · Lake Nona Tile and Stone Contractorslavender_lass
TxMarti
gregincal
smaloney
numbersjunkie
lavender_lass
chris11895
outsideplaying_gw
liriodendron
Mizinformation
lavender_lass
cam349
williamsem
BurnsFamilyOriginal Author