Layout feedback and backsplash questions
purrus
9 years ago
Featured Answer
Comments (22)
purrus
9 years agolast modified: 9 years agobrightm
9 years agolast modified: 9 years agoRelated Professionals
University City Kitchen & Bathroom Remodelers · Brentwood Kitchen & Bathroom Remodelers · Elk Grove Kitchen & Bathroom Remodelers · Fort Myers Kitchen & Bathroom Remodelers · Fort Washington Kitchen & Bathroom Remodelers · Lyons Kitchen & Bathroom Remodelers · Portage Kitchen & Bathroom Remodelers · Roselle Kitchen & Bathroom Remodelers · Spokane Kitchen & Bathroom Remodelers · Daly City Cabinets & Cabinetry · Saugus Cabinets & Cabinetry · Chaparral Tile and Stone Contractors · Calumet City Design-Build Firms · Honolulu Design-Build Firms · Yorkville Design-Build Firmsalerievay1
9 years agolast modified: 9 years agoKarenseb
9 years agolast modified: 9 years agopurrus
9 years agolast modified: 9 years agomaggieq
9 years agolast modified: 9 years agocaligirl5
9 years agolast modified: 9 years agopurrus
9 years agolast modified: 9 years agopurrus
9 years agolast modified: 9 years agocaligirl5
9 years agolast modified: 9 years agoalerievay1
9 years agolast modified: 9 years agopurrus
9 years agolast modified: 9 years agomaggieq
9 years agolast modified: 9 years agoKarenseb
9 years agolast modified: 9 years agobrightm
9 years agolast modified: 9 years agobcafe
9 years agolast modified: 9 years agopoohpup
9 years agolast modified: 9 years agoUser
9 years agolast modified: 9 years agoGracie
9 years agolast modified: 9 years agopurrus
9 years agolast modified: 9 years agolisa_a
9 years agolast modified: 9 years ago
Related Stories


KITCHEN DESIGN9 Questions to Ask When Planning a Kitchen Pantry
Avoid blunders and get the storage space and layout you need by asking these questions before you begin
Full Story

MOST POPULAR8 Questions to Ask Yourself Before Meeting With Your Designer
Thinking in advance about how you use your space will get your first design consultation off to its best start
Full Story
REMODELING GUIDESPlanning a Kitchen Remodel? Start With These 5 Questions
Before you consider aesthetics, make sure your new kitchen will work for your cooking and entertaining style
Full Story
REMODELING GUIDES9 Hard Questions to Ask When Shopping for Stone
Learn all about stone sizes, cracks, color issues and more so problems don't chip away at your design happiness later
Full Story
LIGHTING5 Questions to Ask for the Best Room Lighting
Get your overhead, task and accent lighting right for decorative beauty, less eyestrain and a focus exactly where you want
Full Story
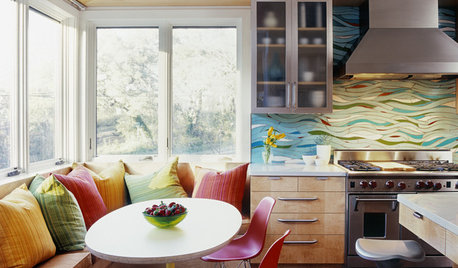
KITCHEN DESIGNKitchen of the Week: Exquisite Artistic Backsplash
Rippling colored glass forms an imaginative wall, while a clever layout embraces practicality in this stunning Texas kitchen
Full Story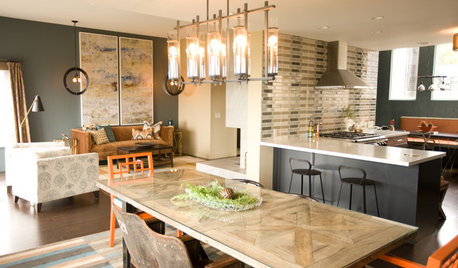
KITCHEN DESIGNKitchen of the Week: Navy and Orange Offer Eclectic Chic in California
Daring color choices mixed with a newly opened layout and an artful backsplash make for personalized luxury in a San Francisco kitchen
Full StorySponsored
Custom Craftsmanship & Construction Solutions in Franklin County
More Discussions






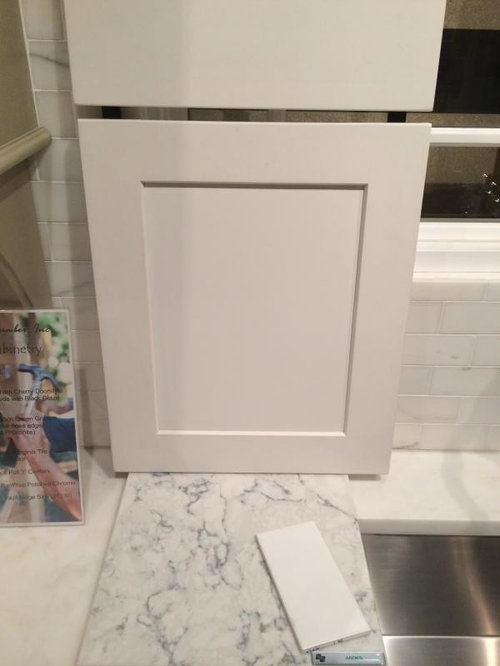

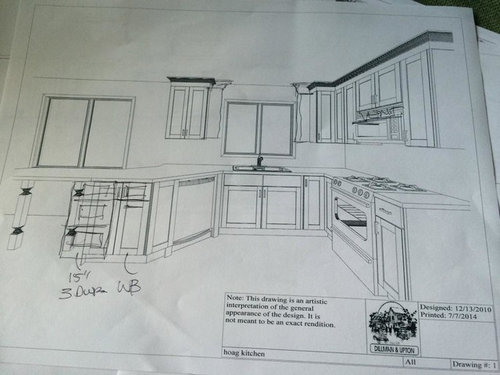





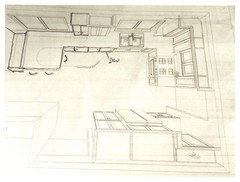
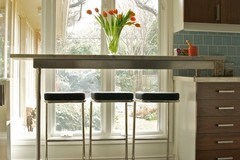



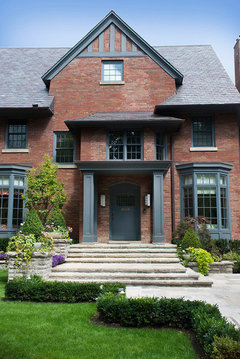





purrusOriginal Author