My Intro - I'm New
editionk
12 years ago
Related Stories

LIFEYou Said It: ‘Just Because I’m Tiny Doesn’t Mean I Don’t Go Big’
Changing things up with space, color and paint dominated the design conversations this week
Full Story
WINTER GARDENING6 Reasons I’m Not Looking Forward to Spring
Not kicking up your heels anticipating rushes of spring color and garden catalogs? You’re not alone
Full Story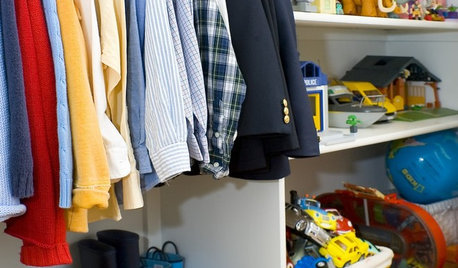

LIFEYou Said It: ‘I’m Never Leaving’ and More Houzz Quotables
Design advice, inspiration and observations that struck a chord this week
Full Story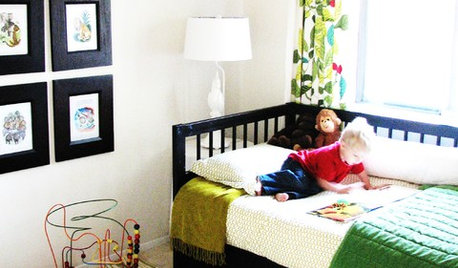
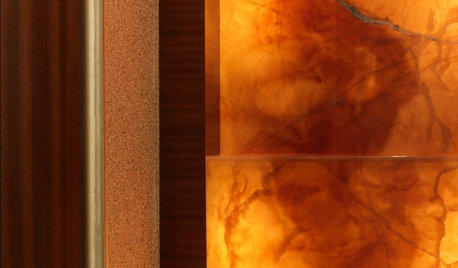
DECORATING GUIDESI'm Ready for My Close-Up: Beautiful Building Materials
Look closely, and soak up the beauty in some favorite details of fine home design
Full Story
CLOSETSGuest Picks: I'm Dreaming of a Wide Walk-In
20 organizing ideas to get the most out of a small closet
Full Story
FUN HOUZZEverything I Need to Know About Decorating I Learned from Downton Abbey
Mind your manors with these 10 decorating tips from the PBS series, returning on January 5
Full StoryMore Discussions






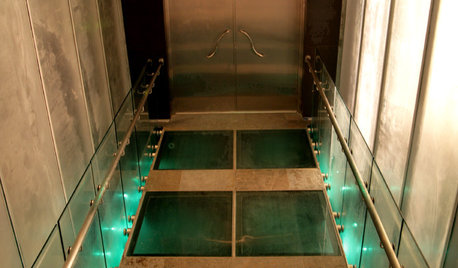
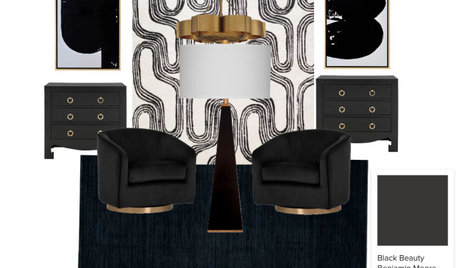


remodelfla
breezygirl
Related Professionals
East Peoria Kitchen & Bathroom Designers · El Dorado Hills Kitchen & Bathroom Designers · Kalamazoo Kitchen & Bathroom Designers · Oneida Kitchen & Bathroom Designers · United States Kitchen & Bathroom Designers · Cherry Hill Kitchen & Bathroom Designers · Biloxi Kitchen & Bathroom Remodelers · Oklahoma City Kitchen & Bathroom Remodelers · Pasadena Kitchen & Bathroom Remodelers · Pico Rivera Kitchen & Bathroom Remodelers · Rancho Palos Verdes Kitchen & Bathroom Remodelers · Town 'n' Country Cabinets & Cabinetry · Central Cabinets & Cabinetry · Rancho Mirage Tile and Stone Contractors · Bell Design-Build Firmsblfenton
editionkOriginal Author
editionkOriginal Author
editionkOriginal Author
editionkOriginal Author
NewSouthernBelle
editionkOriginal Author
editionkOriginal Author
remodelfla
blfenton
NewSouthernBelle
blfenton
editionkOriginal Author
blfenton
editionkOriginal Author
blfenton
blfenton
editionkOriginal Author
editionkOriginal Author
blfenton
remodelfla
editionkOriginal Author
blfenton