Finished kitchen soapstone and quartzite
Shareher
11 years ago
Related Stories

KITCHEN COUNTERTOPS10 Top Backsplashes to Pair With Soapstone Countertops
Simplify your decision-making process by checking out how these styles work with soapstone
Full Story
KITCHEN DESIGNSoapstone Counters: A Love Story
Love means accepting — maybe even celebrating — imperfections. See if soapstone’s assets and imperfections will work for you
Full Story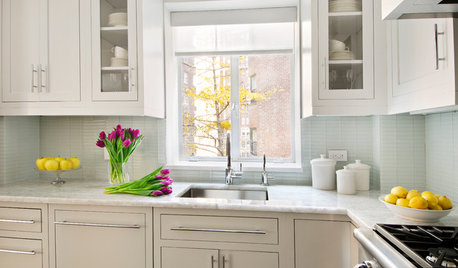
KITCHEN COUNTERTOPSKitchen Counters: Quartzite Offers Strength and Beauty
Eye-catching patterns and a natural pedigree make durable quartzite a popular alternative to granite and marble
Full Story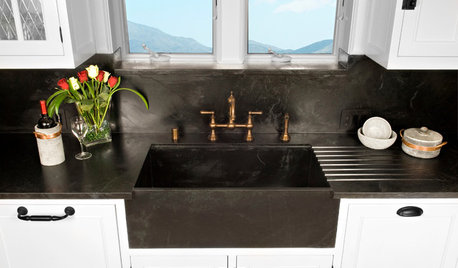
KITCHEN DESIGNKitchen Sinks: Soapstone for Germ-Free Beauty and Durability
Stains and bacteria? Not on soapstone's watch. But this sink material's benefits don't come cheap.
Full Story
KITCHEN DESIGNKitchen Counters: Durable, Easy-Clean Soapstone
Give bacteria the boot and say sayonara to stains with this long-lasting material that's a great choice for kitchen and bath countertops
Full Story
KITCHEN DESIGN3 Steps to Choosing Kitchen Finishes Wisely
Lost your way in the field of options for countertop and cabinet finishes? This advice will put your kitchen renovation back on track
Full Story
CONTRACTOR TIPSContractor Tips: Countertop Installation from Start to Finish
From counter templates to ongoing care, a professional contractor shares what you need to know
Full Story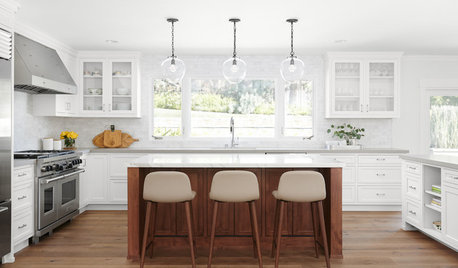
KITCHEN WORKBOOKWhen to Pick Kitchen Fixtures and Finishes
Is it faucets first and sinks second, or should cabinets lead the way? Here is a timeline for your kitchen remodel
Full Story
KITCHEN DESIGNHow to Mix Metal Finishes in the Kitchen
Leave matchy-matchy to the catalogs and let your kitchen's personality shine with a mix of metals for hardware and fixtures
Full Story
KITCHEN DESIGN5 Favorite Granites for Gorgeous Kitchen Countertops
See granite types from white to black in action, and learn which cabinet finishes and fixture materials pair best with each
Full Story





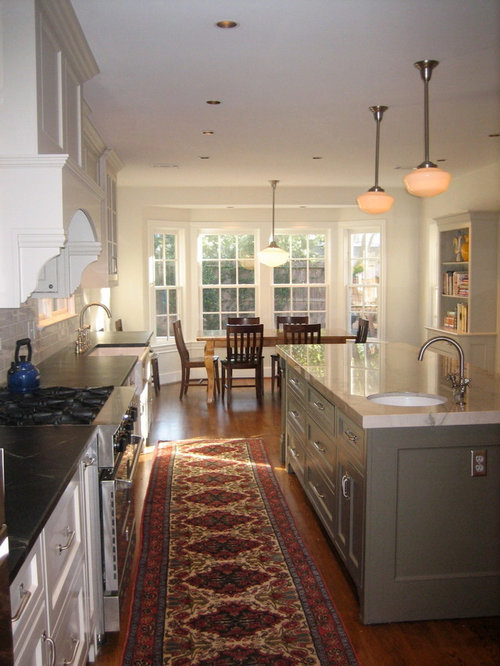



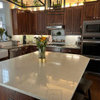

modern_mom35
sjerin
Related Professionals
Montrose Kitchen & Bathroom Designers · San Jose Kitchen & Bathroom Designers · White House Kitchen & Bathroom Designers · Blasdell Kitchen & Bathroom Remodelers · Glendale Kitchen & Bathroom Remodelers · Hickory Kitchen & Bathroom Remodelers · Las Vegas Kitchen & Bathroom Remodelers · Rancho Palos Verdes Kitchen & Bathroom Remodelers · Vienna Kitchen & Bathroom Remodelers · Crestview Cabinets & Cabinetry · Murray Cabinets & Cabinetry · South Riding Cabinets & Cabinetry · Tabernacle Cabinets & Cabinetry · Schofield Barracks Design-Build Firms · Woodland Design-Build Firmsmomfromthenorth
ShareherOriginal Author
Ilene Perl
hsw_sc
ShareherOriginal Author
ShareherOriginal Author
ShareherOriginal Author
ShareherOriginal Author
AboutToGetDusty
Mimou-GW
Rob F.
MIssyV
williamsem
cat_mom
onlygirlsmom
nini804
dominos
donnaw
peonybush
Susied3
heathero_gold
clarygrace
ShareherOriginal Author
francoise47
Lake_Girl
kimiko232
home4all6
tea4all
cam349
ShareherOriginal Author
ShareherOriginal Author
ShareherOriginal Author
ShareherOriginal Author
library_girl
cakelly1226
home4all6
Locrian
CEFreeman
go_figure01
go_figure01
ShareherOriginal Author
cardamon
bellsmom
kellienoelle
ejbrymom
ShareherOriginal Author
islanddevil
sanjuangirl