My Almost Finished Barker Cabinet Project
gr8daygw
9 years ago
Related Stories

MODERN HOMESHouzz TV: Seattle Family Almost Doubles Its Space Without Adding On
See how 2 work-from-home architects design and build an adaptable space for their family and business
Full Story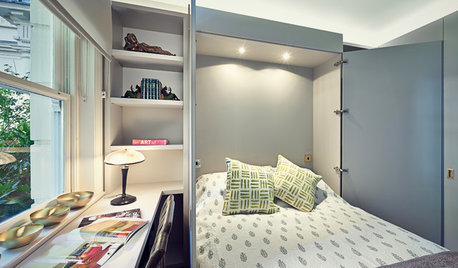
DECORATING GUIDESHow to Turn Almost Any Space Into a Guest Room
The Hardworking Home: Murphy beds, bunk compartments and more can provide sleeping quarters for visitors in rooms you use every day
Full Story
KITCHEN DESIGN3 Steps to Choosing Kitchen Finishes Wisely
Lost your way in the field of options for countertop and cabinet finishes? This advice will put your kitchen renovation back on track
Full Story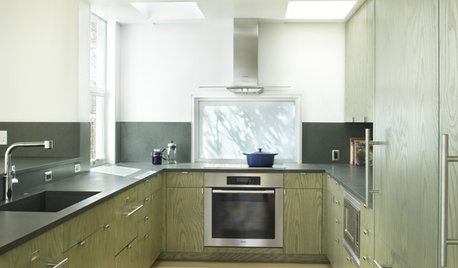
REMODELING GUIDESPro Finishing Secret: Aniline Dye for Wood
Deeper and richer than any stain, aniline dye gives wood stunningly deep color and a long-lasting finish
Full Story
MOST POPULARHow to Reface Your Old Kitchen Cabinets
Find out what’s involved in updating your cabinets by refinishing or replacing doors and drawers
Full Story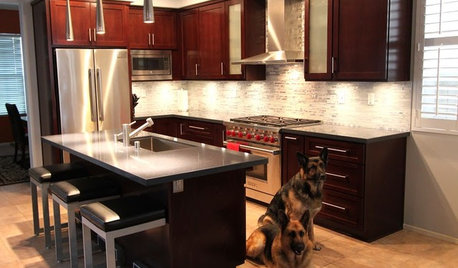
BEFORE AND AFTERSReader Project: California Kitchen Joins the Dark Side
Dark cabinets and countertops replace peeling and cracking all-white versions in this sleek update
Full Story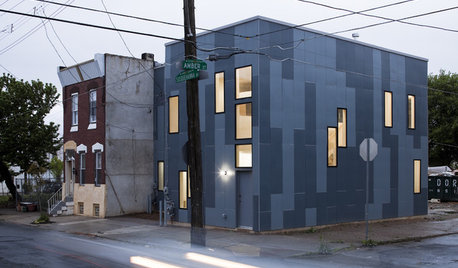
HOUZZ TOURSHouzz Tour: The 100K House Project
Efficient Design and Nontraditional Finishes Add Up to Affordable Style
Full Story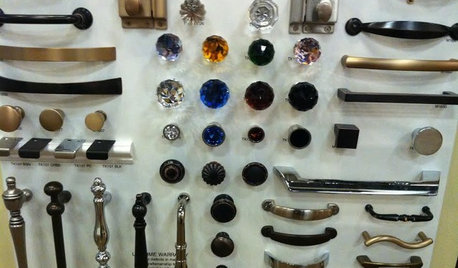
KITCHEN DESIGNGet a Grip on Kitchen Cabinets With the Right Knobs and Pulls
Here's how to pair the right style, type and finish of cabinet hardware with your kitchen style
Full Story
KITCHEN CABINETSKitchen Cabinet Color: Should You Paint or Stain?
Learn about durability, looks, cost and more for wooden cabinet finishes to make the right choice for your kitchen
Full StoryMore Discussions







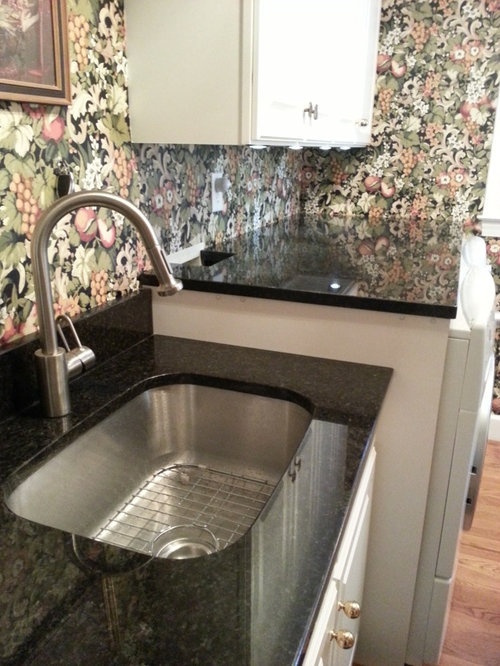
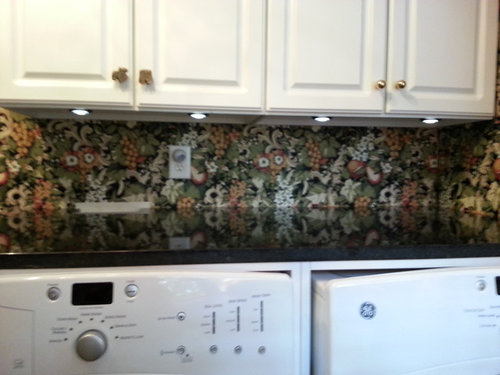
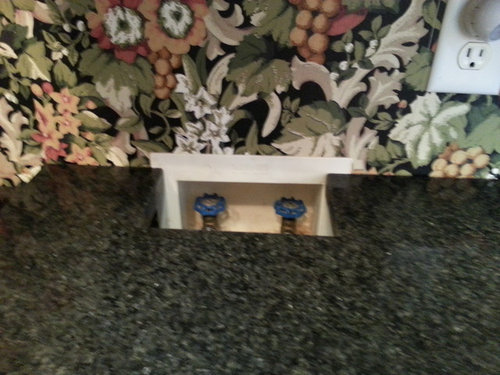
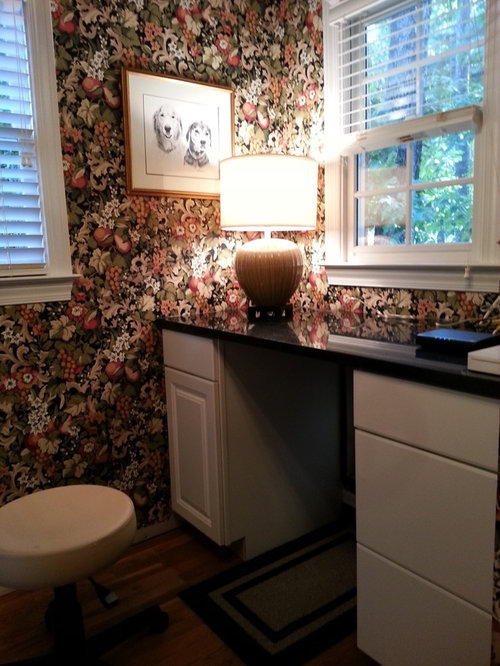
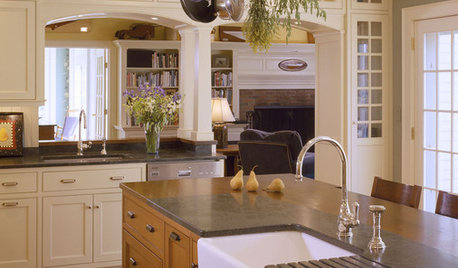



Terri_PacNW
kitchenaddict
Related Professionals
Oneida Kitchen & Bathroom Designers · Forest Hill Kitchen & Bathroom Remodelers · Charlottesville Kitchen & Bathroom Remodelers · Fremont Kitchen & Bathroom Remodelers · Glen Allen Kitchen & Bathroom Remodelers · Kettering Kitchen & Bathroom Remodelers · Lincoln Kitchen & Bathroom Remodelers · Phoenix Kitchen & Bathroom Remodelers · Pico Rivera Kitchen & Bathroom Remodelers · Port Angeles Kitchen & Bathroom Remodelers · Glenn Heights Kitchen & Bathroom Remodelers · Whitehall Cabinets & Cabinetry · Bellwood Cabinets & Cabinetry · Farragut Tile and Stone Contractors · Yorkville Design-Build Firmsbrightm
gr8daygwOriginal Author
jennifer132
Bunny
Karenseb
gr8daygwOriginal Author
tinker1121
emmarene9
Karenseb
heritagehd07
mgmum
lannegreene
feisty68
beth
amykath
gsciencechick
rockybird
oldbat2be
rockybird
gr8daygwOriginal Author
romy718