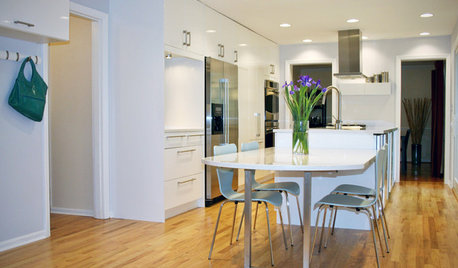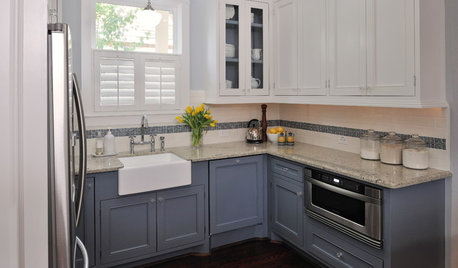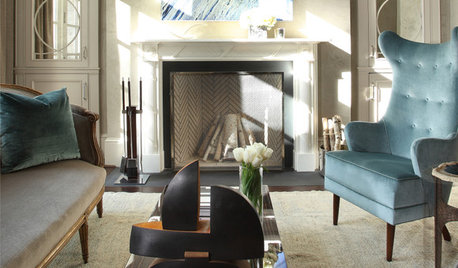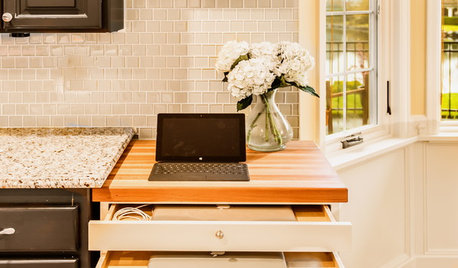Do base cabinets sit only on a subfloor?
Adrienne2011
12 years ago
Featured Answer
Sort by:Oldest
Comments (20)
palimpsest
12 years agoRelated Professionals
Hemet Kitchen & Bathroom Designers · Plymouth Kitchen & Bathroom Designers · Roselle Kitchen & Bathroom Designers · University City Kitchen & Bathroom Remodelers · Chester Kitchen & Bathroom Remodelers · Lisle Kitchen & Bathroom Remodelers · Burr Ridge Cabinets & Cabinetry · Crestview Cabinets & Cabinetry · Daly City Cabinets & Cabinetry · Hanover Park Cabinets & Cabinetry · Newcastle Cabinets & Cabinetry · Wadsworth Cabinets & Cabinetry · North Bay Shore Cabinets & Cabinetry · Redondo Beach Tile and Stone Contractors · Plum Design-Build Firmsdavidro1
12 years agoNYSteve
12 years agoAdrienne2011
12 years agoCloud Swift
12 years agodavidro1
12 years agosombreuil_mongrel
12 years agobossanova2
12 years agojgs7691
12 years agojudydel
12 years agoNYSteve
12 years agobrianadarnell
12 years agocountrygirl217
12 years agoregina_phalange
12 years agosas95
12 years agobreezygirl
12 years agomarcydc
12 years agoformerlyflorantha
12 years agoAdrienne2011
12 years ago
Related Stories

KITCHEN DESIGNGet More Island Legroom With a Smart Table Base
Avoid knees a-knockin’ by choosing a kitchen island base with plenty of space for seated diners
Full Story
KITCHEN CABINETSKeeping Cabinet Color on the Down Low
Give just base cabinets a colorful coat for a kitchen sporting character and a spacious look
Full Story
LIVING ROOMSRoom of the Day: High Eclectic Style in a Luxe Sitting Room
Rich textures and contemporary art make this swank sitting room both restful and invigorating
Full Story
MOST POPULAR8 Great Kitchen Cabinet Color Palettes
Make your kitchen uniquely yours with painted cabinetry. Here's how (and what) to paint them
Full Story
KITCHEN CABINETSCabinets 101: How to Choose Construction, Materials and Style
Do you want custom, semicustom or stock cabinets? Frameless or framed construction? We review the options
Full Story
UNIVERSAL DESIGNKitchen Cabinet Fittings With Universal Design in Mind
These ingenious cabinet accessories have a lot on their plate, making accessing dishes, food items and cooking tools easier for all
Full Story
KITCHEN CABINETSGet the Look of Wood Cabinets for Less
No need to snub plastic laminate as wood’s inferior cousin. Today’s options are stylish and durable — not to mention money saving
Full Story
THE HARDWORKING HOMEA Hidden Charging Cabinet Corrals and Juices Family’s Electronics
The Hardworking Home: Laptops, phones and tablets now have a safe space in this kitchen, keeping the countertops uncluttered
Full Story
KITCHEN CABINETSChoosing New Cabinets? Here’s What to Know Before You Shop
Get the scoop on kitchen and bathroom cabinet materials and construction methods to understand your options
Full Story
KITCHEN CABINETS9 Ways to Configure Your Cabinets for Comfort
Make your kitchen cabinets a joy to use with these ideas for depth, height and door style — or no door at all
Full Story







Circus Peanut