Update Pics of cream traditional kitchen
jen4268
15 years ago
Related Stories
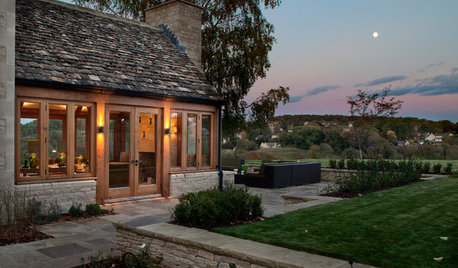
ECLECTIC HOMESHouzz Tour: Sophisticated Updates for a Traditional English Home
Elegant furnishings, natural colors and traditional materials help blend old and new in a countryside home with an addition
Full Story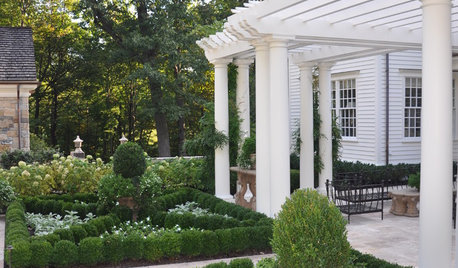
GARDENING AND LANDSCAPINGCream-of-the-Crop Vegetable Gardens
Both trendy and traditional, these inspired potager designs turn the everyday vegetable garden into art for your landscape
Full Story
KITCHEN DESIGNKitchen of the Week: Traditional Kitchen Opens Up for a Fresh Look
A glass wall system, a multifunctional island and contemporary finishes update a family’s Illinois kitchen
Full Story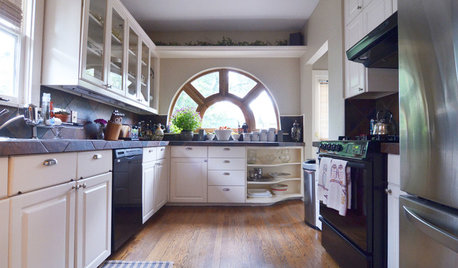
HOUZZ TOURSMy Houzz: Elegant Updates for a 1928 Bungalow
Classic, clean furnishings and creamy hues bring charm and ease to a Texas couple's home
Full Story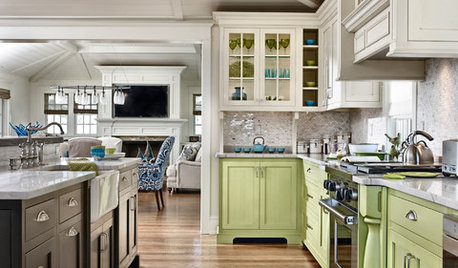
KITCHEN DESIGN11 Ways to Update Your Kitchen Without a Sledgehammer
Give your kitchen a new look by making small improvements that have big impact
Full Story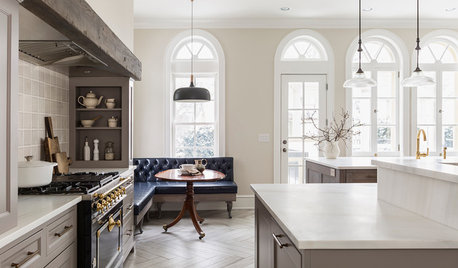
KITCHEN OF THE WEEKKitchen of the Week: Modern and Traditional Elements Mix in Minneapolis
A homeowner’s love for Belgian design is reflected in an updated kitchen that offers great function with transitional style
Full Story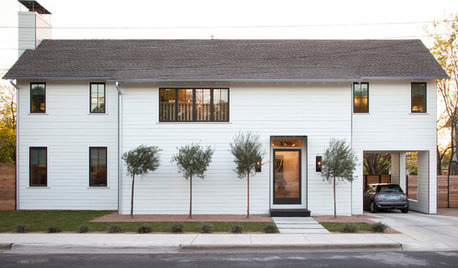
HOUZZ TOURSHouzz Tour: A Modern Take on a Traditional Texas Farmhouse
Contemporary details update the classic form in this Austin home with a kitchen designed for a professional baker
Full Story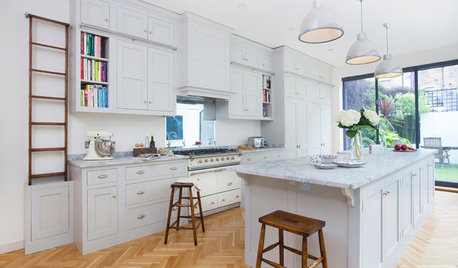
KITCHEN DESIGNKitchen of the Week: Traditional Shaker Kitchen in a London Townhouse
Personalized features, solid oak cabinet frames and a custom ladder system make for an elegant and highly efficient space
Full Story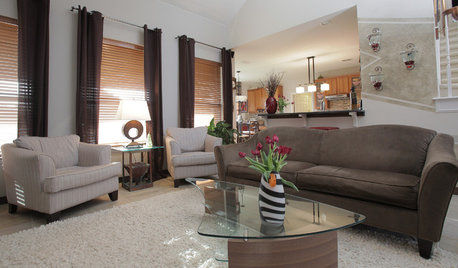
HOUZZ TOURSMy Houzz: Casual, Personal Update in Texas
These Plano, Texas, empty nesters have refreshed their formerly traditional family home to fit their new lifestyle
Full Story
KITCHEN DESIGNKitchen of the Week: Updated French Country Style Centered on a Stove
What to do when you've got a beautiful Lacanche range? Make it the star of your kitchen renovation, for starters
Full Story





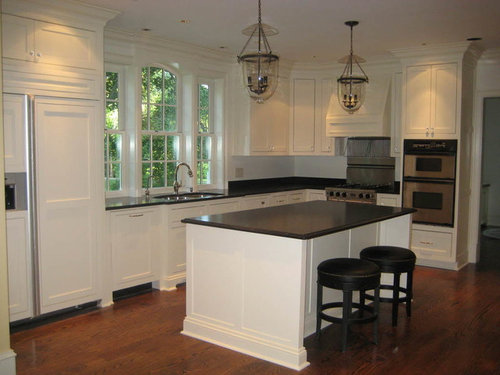

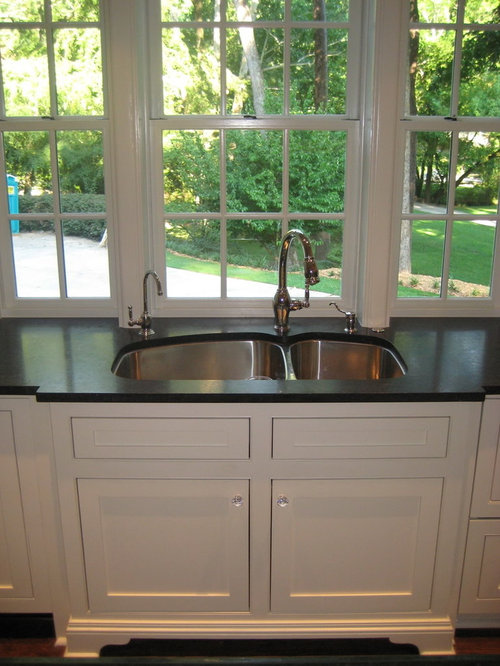
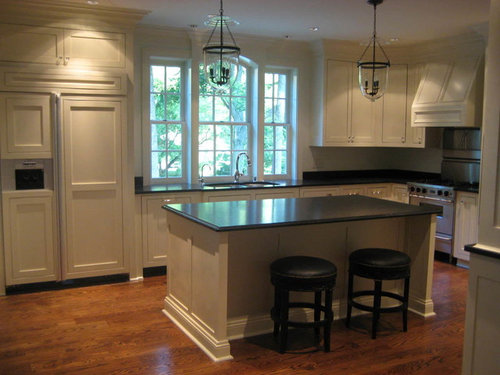




gglks
jen4268Original Author
Related Professionals
College Park Kitchen & Bathroom Designers · Saratoga Springs Kitchen & Bathroom Designers · Southampton Kitchen & Bathroom Designers · Adelphi Kitchen & Bathroom Remodelers · Albuquerque Kitchen & Bathroom Remodelers · Alpine Kitchen & Bathroom Remodelers · Calverton Kitchen & Bathroom Remodelers · Fort Pierce Kitchen & Bathroom Remodelers · Kuna Kitchen & Bathroom Remodelers · Thonotosassa Kitchen & Bathroom Remodelers · Mountain Top Kitchen & Bathroom Remodelers · Norfolk Cabinets & Cabinetry · Salisbury Cabinets & Cabinetry · Short Hills Cabinets & Cabinetry · Turlock Tile and Stone Contractorsgglks
jen4268Original Author
lbmkitchen
katmandu_2008
ljsandler
pluckymama
positano
judydel
enright
pluckymama
positano
jen4268Original Author
jen4268Original Author
cbreeze
julienpete
chaimama
pluckymama
jen4268Original Author
yesdear
mommyof5
moegaff
jen4268Original Author
stw954
enright
jen4268Original Author
kelleg69
rmkitchen
jen4268Original Author
catsam00
jen4268Original Author
gorilla_x
catsam00
happymommy
kulagal
epicuriousity
jen4268Original Author
lovetocook9
glitterbag
jen4268Original Author
L H
jen4268Original Author
mountainmusings
midnightmtncatfarm
jen4268Original Author
bestyears
mpwdmom
maryallie
Linda