Demo Starting 2 weeks ago. Progress report with photos
mamadadapaige
11 years ago
Related Stories
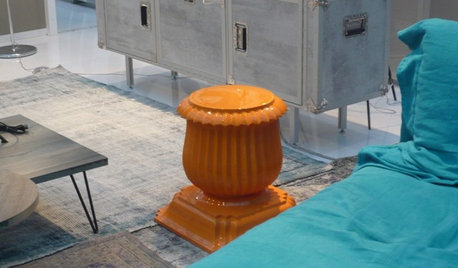
Special Report: Interior Design News From Cologne
Take a Photo Tour of the Latest Furniture Innovations Headed Our Way
Full Story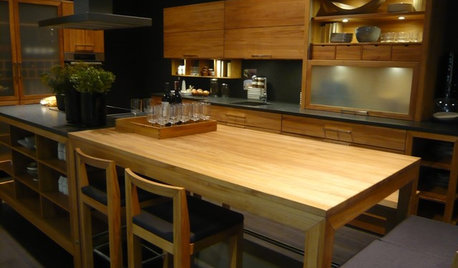
KITCHEN DESIGNSpecial Report: Kitchen News from Cologne
Blended Kitchen-Living Rooms, Super-Skinny Counters and Hidden Appliances Are Headed This Way
Full Story
MOST POPULAR10 Things to Ask Your Contractor Before You Start Your Project
Ask these questions before signing with a contractor for better communication and fewer surprises along the way
Full Story
REMODELING GUIDESWhat to Consider Before Starting Construction
Reduce building hassles by learning how to vet general contractors and compare bids
Full Story
KITCHEN DESIGNStylish New Kitchen, Shoestring Budget: See the Process Start to Finish
For less than $13,000 total — and in 34 days — a hardworking family builds a kitchen to be proud of
Full Story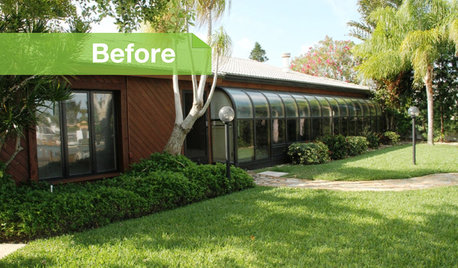
REMODELING GUIDESFollow a Ranch House Renovation From Start to Finish
Renovation Diary, Part 1: Join us on a home project in Florida for lessons for your own remodel — starting with finding the right house
Full Story
KITCHEN DESIGNNew This Week: 2 Kitchens That Show How to Mix Materials
See how these kitchens combine textures, colors and materials into a harmonious whole
Full Story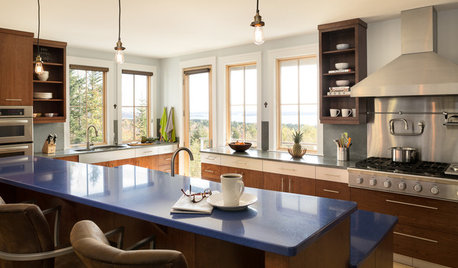
DECLUTTERING5 Ways to Jump-Start a Whole-House Decluttering Effort
If the piles of paperwork and jampacked closets have you feeling like a deer in the headlights, take a deep breath and a baby step
Full Story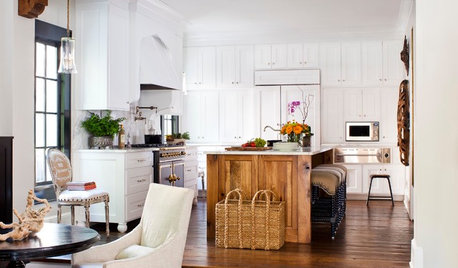
KITCHEN DESIGNKitchen of the Week: Going Elegant and Bright in a 1900s Home
Dark and closed off no more, this Atlanta kitchen now has a classic look, increased natural light and a more open plan
Full Story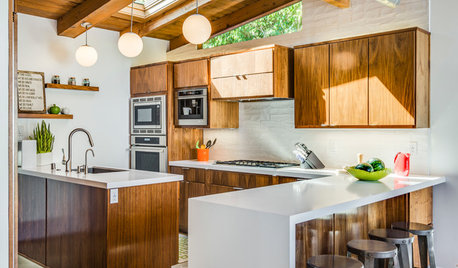
KITCHEN CABINETSNew This Week: 3 Modern Kitchens That Rock Warm Wood Cabinets
Looking for an alternative to bright white? Walnut cabinetry offers the perfect tone to warm things up
Full StoryMore Discussions






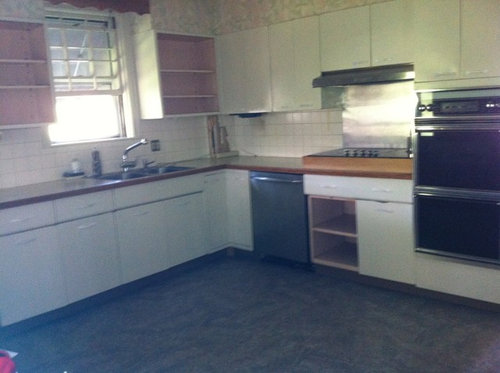


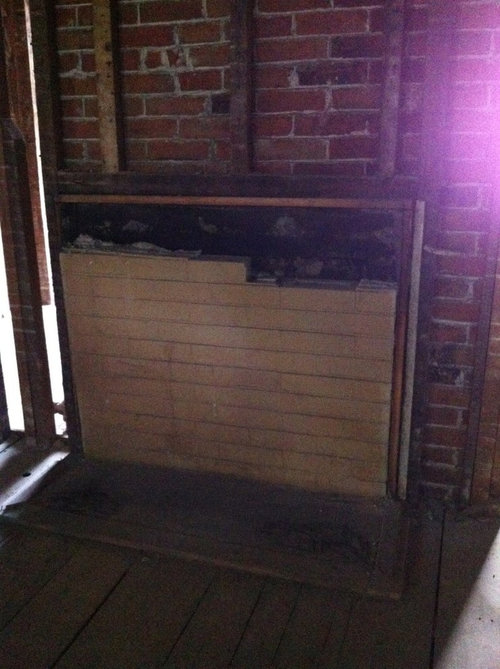

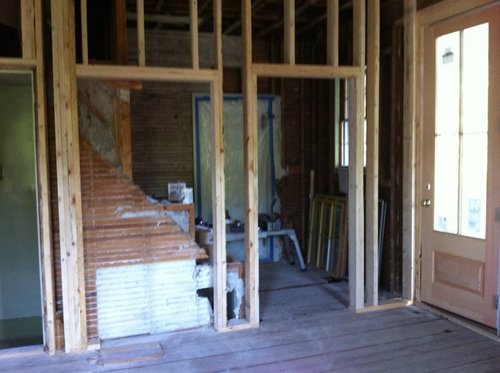




angie_diy
lavender_lass
Related Professionals
Hershey Kitchen & Bathroom Designers · Pleasanton Kitchen & Bathroom Designers · Franconia Kitchen & Bathroom Remodelers · Green Bay Kitchen & Bathroom Remodelers · Pico Rivera Kitchen & Bathroom Remodelers · Pinellas Park Kitchen & Bathroom Remodelers · San Juan Capistrano Kitchen & Bathroom Remodelers · Vienna Kitchen & Bathroom Remodelers · Country Club Cabinets & Cabinetry · Canton Cabinets & Cabinetry · Indian Creek Cabinets & Cabinetry · Key Biscayne Cabinets & Cabinetry · Whitney Cabinets & Cabinetry · Eastchester Tile and Stone Contractors · Niceville Tile and Stone Contractorsfrancoise47
notlazysusan
mamadadapaigeOriginal Author
go_figure01
francoise47
chris11895
francoise47
beachpea3
mamadadapaigeOriginal Author
mamadadapaigeOriginal Author
mamadadapaigeOriginal Author
mamadadapaigeOriginal Author
mamadadapaigeOriginal Author
maggiebkit
mamadadapaigeOriginal Author
Lake_Girl
a2gemini
mjsee
mamadadapaigeOriginal Author
mamadadapaigeOriginal Author